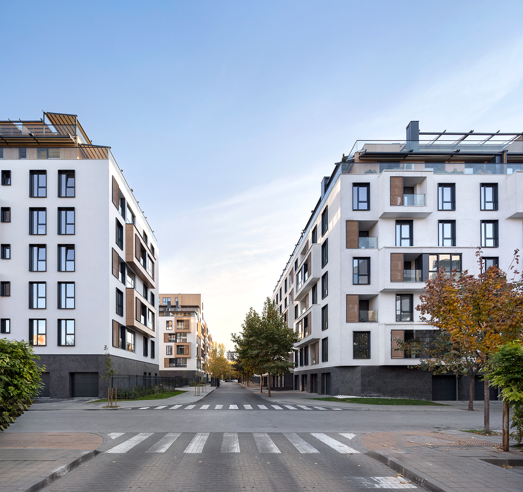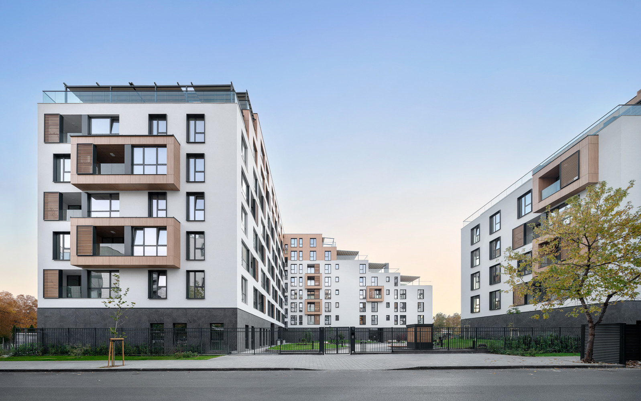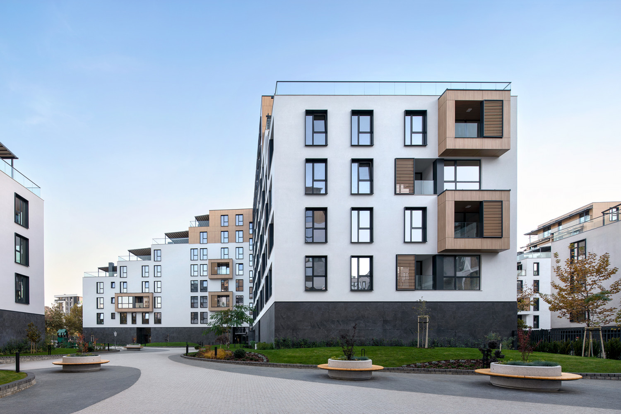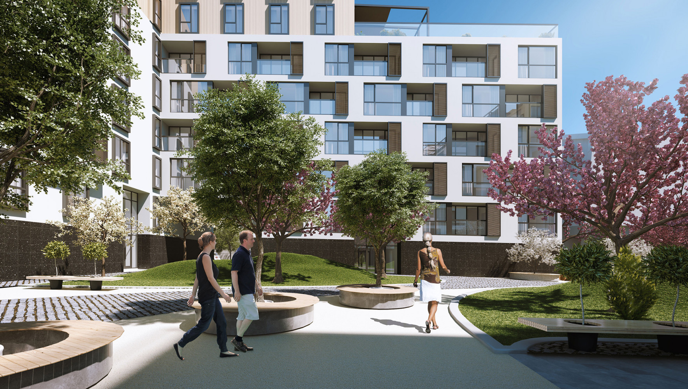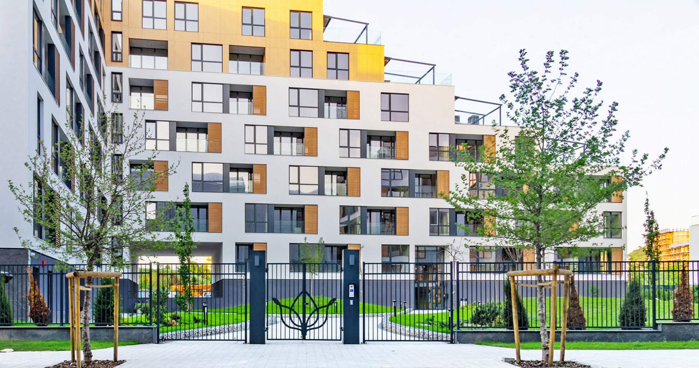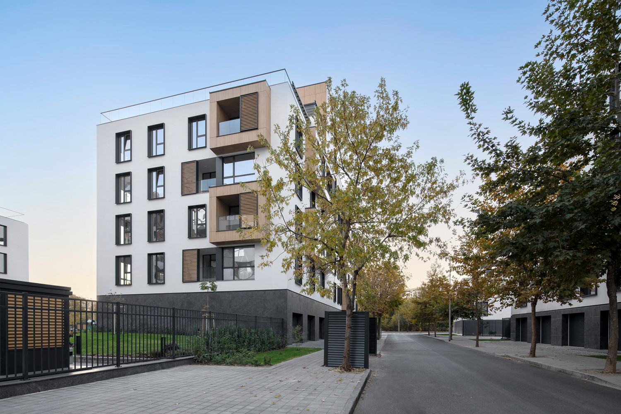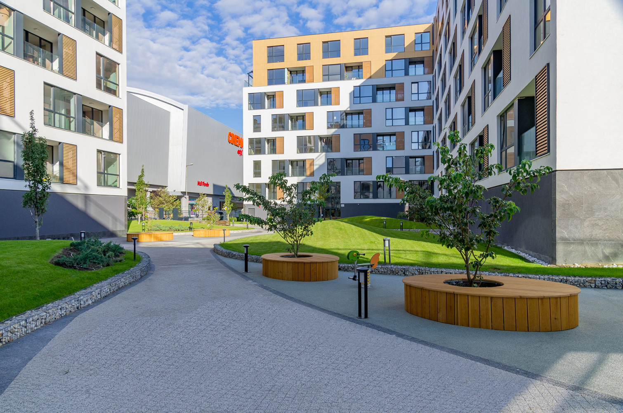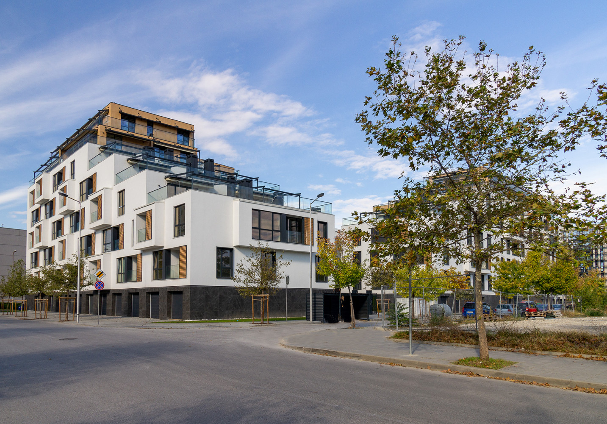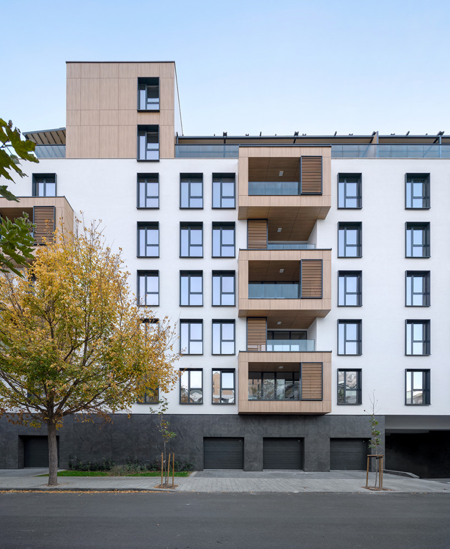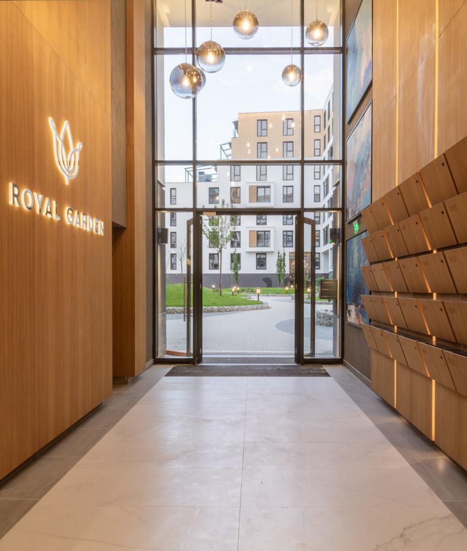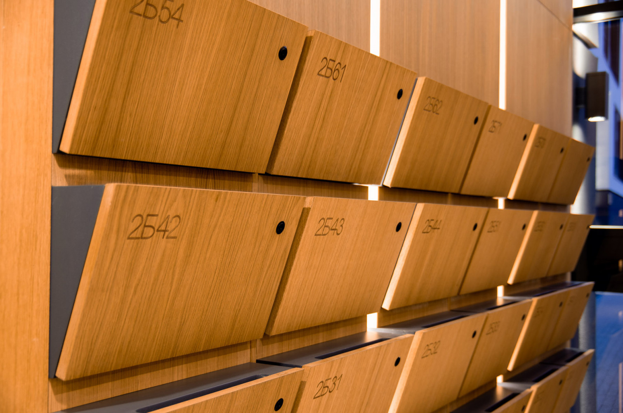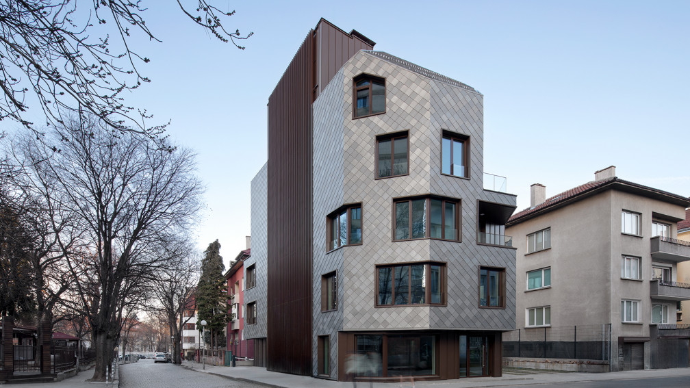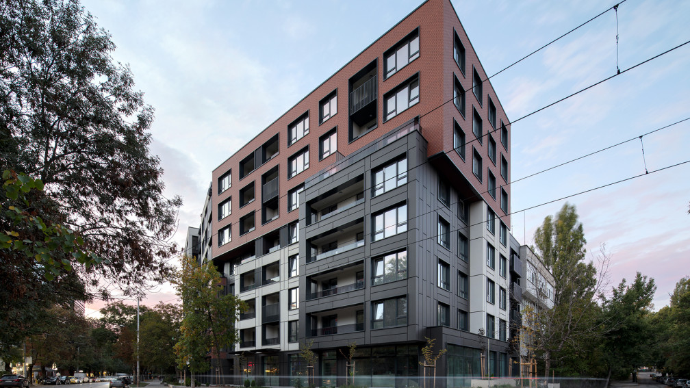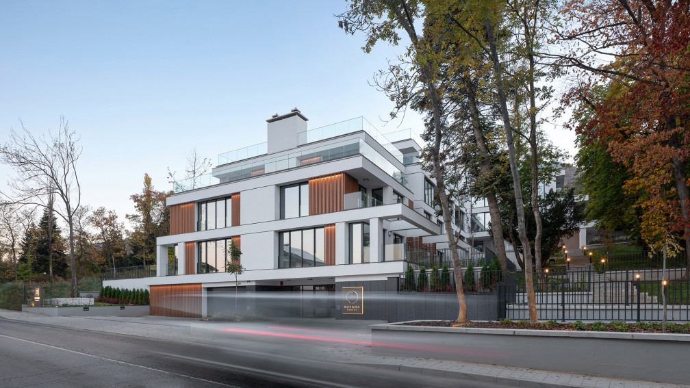Royal Garden Plovdiv is one of the most ambitious residential building complexes built on the territory of Plovdiv city in recent years. The fundamental architectural idea comes from IPA's desire to provide the best modern living conditions possible. The complex accommodates apartments and living spaces of varied layouts, sizes, and styles to meet the palette of needs of any future residents. Nevertheless, the concept of the entire project unites around the maxim of modern living, bright spaces, efficient contemporary living, and functional common areas.
The complex was conceived with consideration for its future residents and in harmony with all worldwide trends in the field of residential construction. It's also a key location for Plovdiv - Royal Garden is located in the preferred and rapidly growing "Recreation and Culture" district. The city's symbolic green areas, such as the Rowing Base and Mladezhki Hill, are also nearby. This is the reason for IPA's inspiration by the natural environment powerfully represented in the surroundings. This is elegantly represented in the complex to construct an attractive, modern, and quality living environment.
Behind the foundational architectural concept of Royal Garden is the designers' desire to provide conditions for the best modern living. The project is designed as a building complex of four L-shaped residential structures that share a common richly landscaped courtyard providing coziness and privacy. It has a children's playground, recreation areas, and geoplastics, making it possible to cultivate different types of plants.
The desire of the architects to ensure maximum brightness in the living spaces resulted in the idea of the step-shaped form of the buildings forming its height. By applying this specific architectural solution, sunlight can successfully penetrate even the deepest parts of living spaces. Providing maximum light contributes to the highest levels of comfort and coziness in the homes.
The step-shaped form of the buildings in height allows the construction of extensive roof terraces that provide wonderful views of the mountains and the city, as well as comfortable spaces for pastime and relaxation within the reach of the residence itself. The highest class materials are used in the construction of the buildings. The facade is completed with HPL panels in earthly tones, allowing it to successfully balance the building with the surrounding rich natural environment.
The buildings accommodate residential units formed by two-room, three-room, four-room, and multi-room apartments. The clear height of the living spaces reaches an impressive 2.85 m., providing a significantly increased sense of comfort and luxury for the residents. Commercial premises are located on the ground floors, delivering a variety of services for the residents of the complex.



