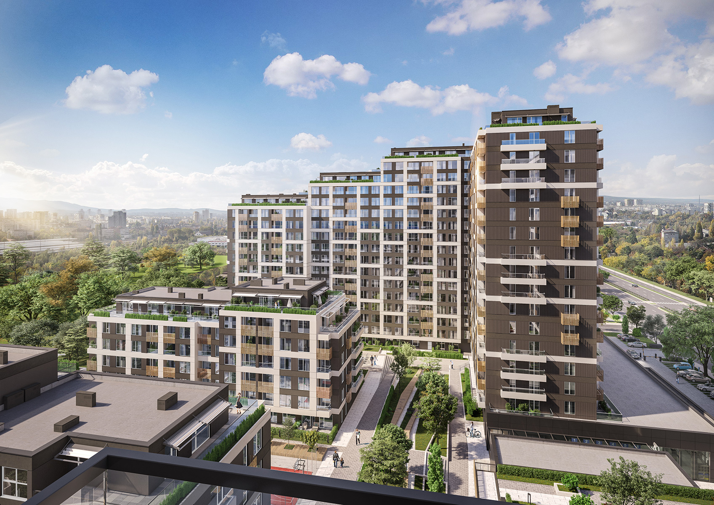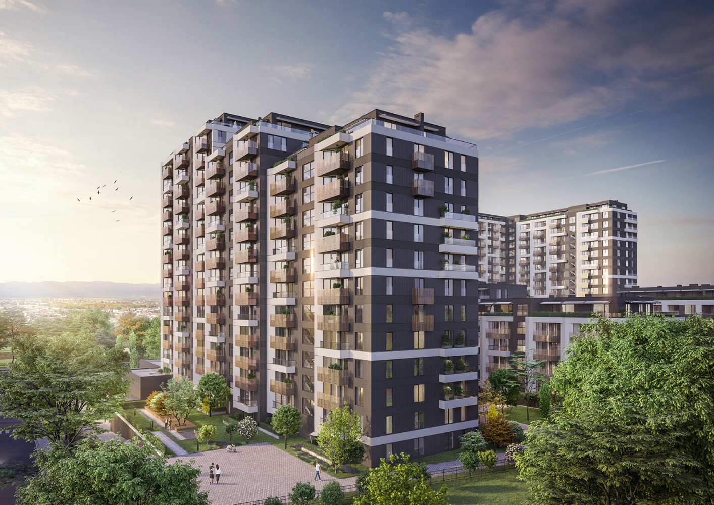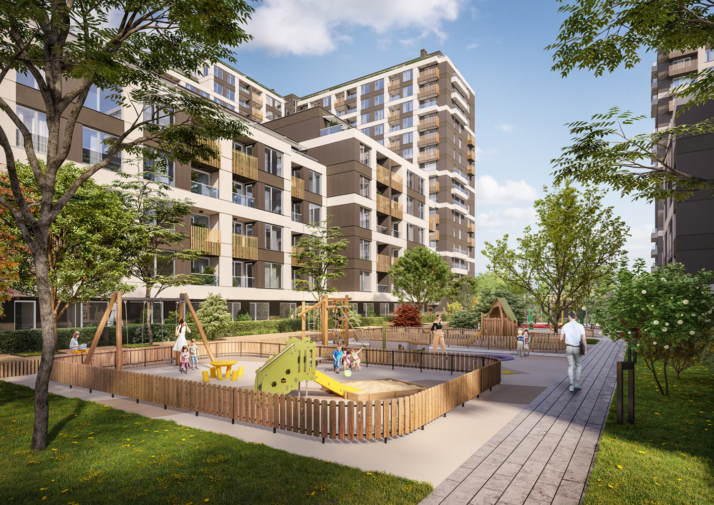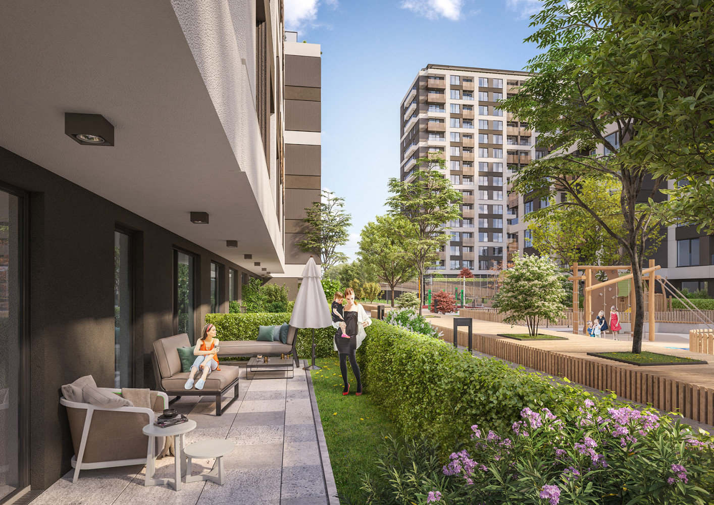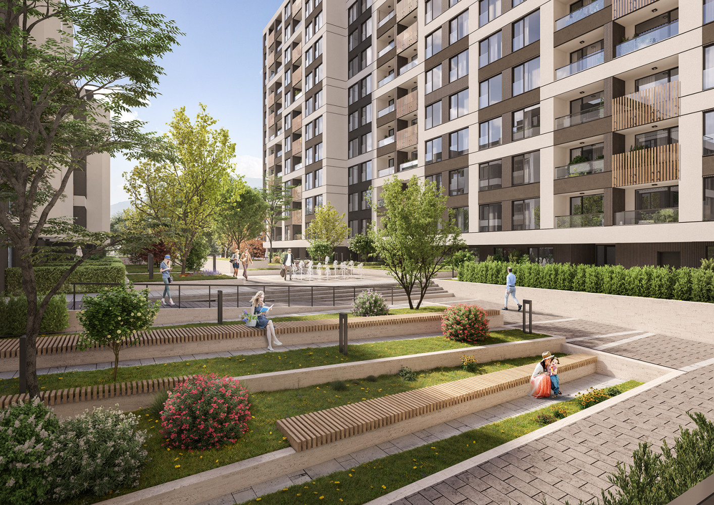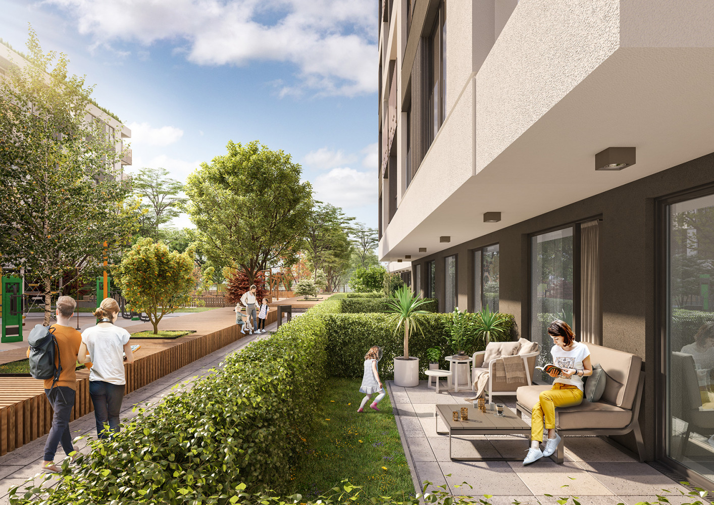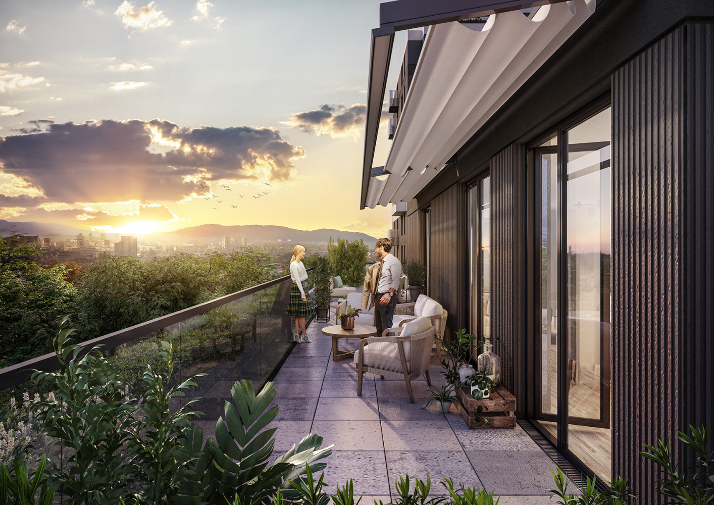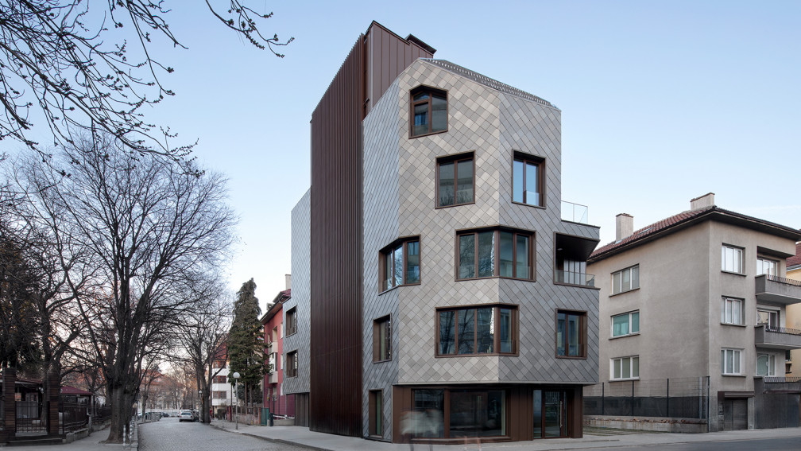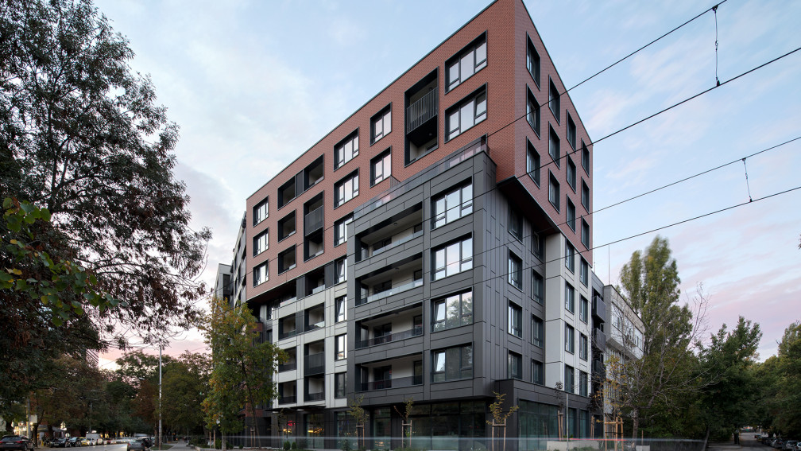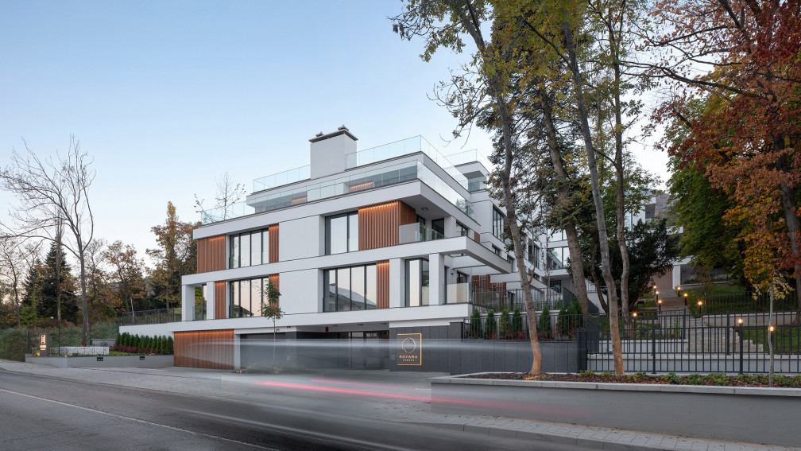In the Capitol Residence project, the IPA team has successfully taken a crucial step in bringing a long-held vision to life – the enhancement of the area around Central Station and its seamless integration into the capital's progress and modernization.
Comprising four multi-story buildings, the architects' primary focus was to create a considerable number of functional and comfortable residences with the right infrastructure and supporting amenities. The goal was to infuse a sense of modernity and luxury into the entire area, aligning it with the standards found in major metropolises.
The buildings are strategically designed, ascending stepwise in height to provide a panoramic view of Vitosha from numerous apartments while ensuring abundant natural light. The clean and elegant façades, adorned with warm brown and beige tones and incorporating elements of natural wood, contribute to a visually pleasing and airy atmosphere. The residential offerings encompass studios, one-bedroom, two-bedroom, three-bedroom, and four-bedroom apartments, accompanied by storage spaces. The inclusion of facilities for services and commercial establishments is complemented by a parking solution that includes a two-level underground parking area with garages and outdoor spaces, offering flexibility for residents.
The location is chosen for its exceptional accessibility, near the station, main roads, and major shopping centers. The project not only addresses existing needs but also establishes new infrastructural and communication links. Navigating within the complex is facilitated by newly designed roads, and a direct pedestrian underpass to the Central Station metro station further enhances connectivity to public transportation.
Green spaces play a pivotal role in this development, contributing to the revitalization of the area by introducing lush landscapes and a breath of fresh air into the urban setting. Each building is adorned with grassy belts, interspersed with carefully planted bushes and trees, creating a harmonious and aesthetically pleasing environment. The top residential floors feature green belts with expansive open terraces, adding an extra layer of elegance to the overall design.
Despite the complex's proximity to various services and commercial facilities, additional conveniences are in the pipeline for apartment owners. Plans include the construction of shops, a pharmacy, a children's center, and playgrounds, along with designated spaces for sports and social gatherings, enhancing the overall quality of life for residents.



