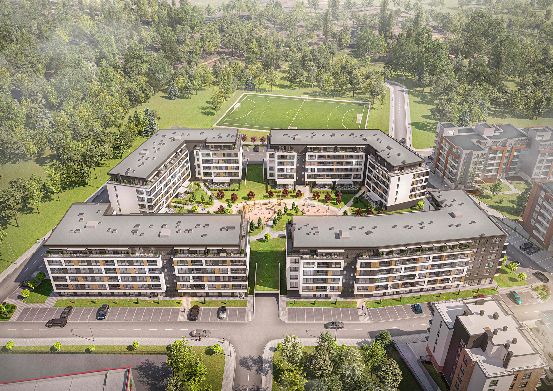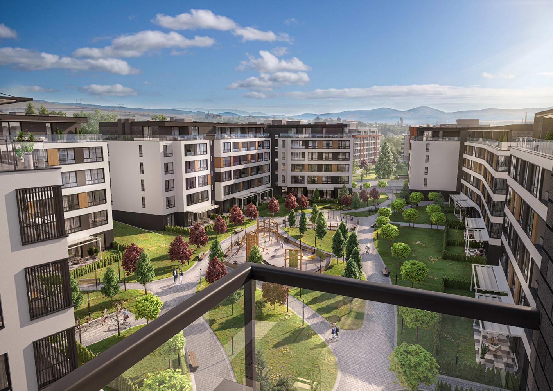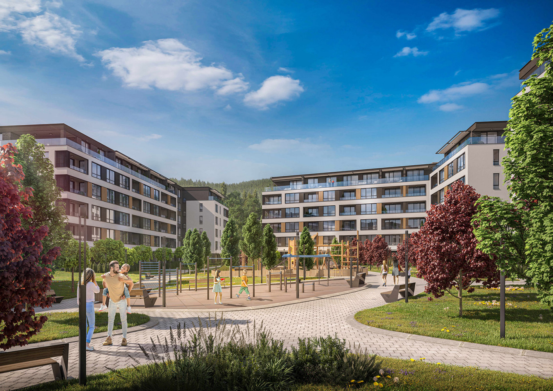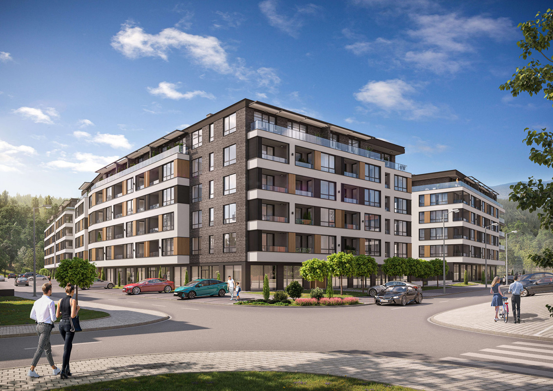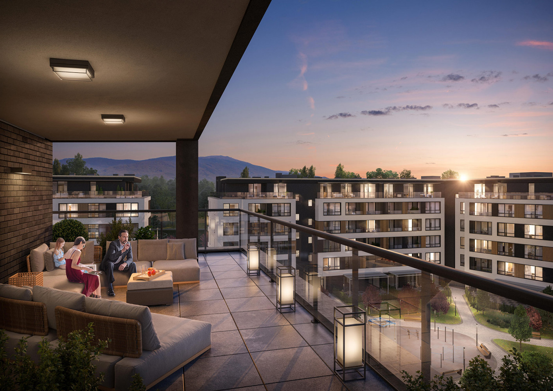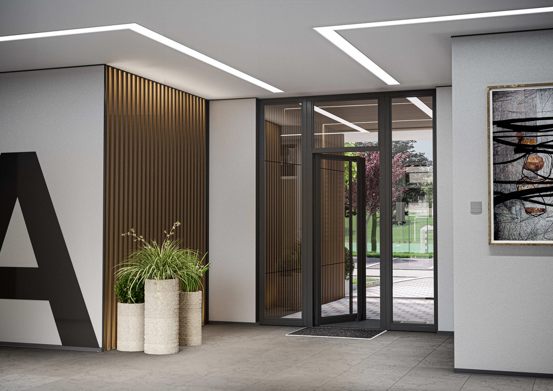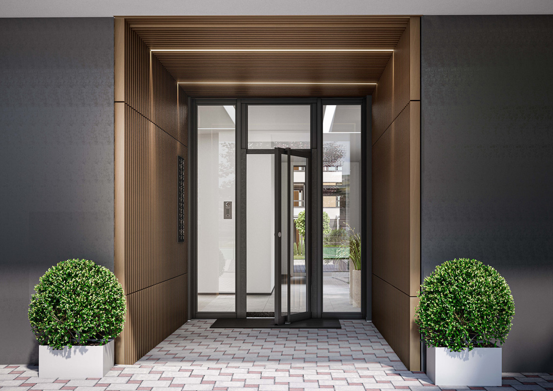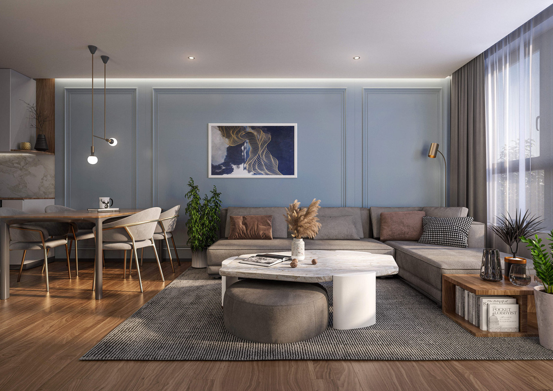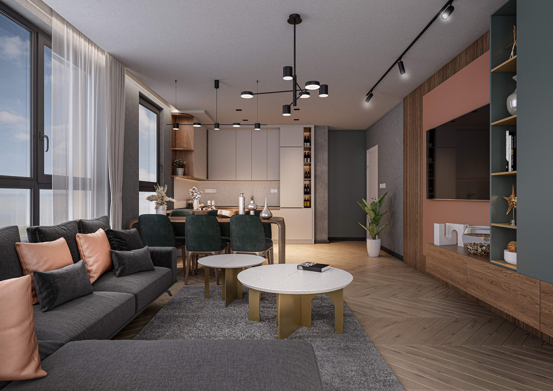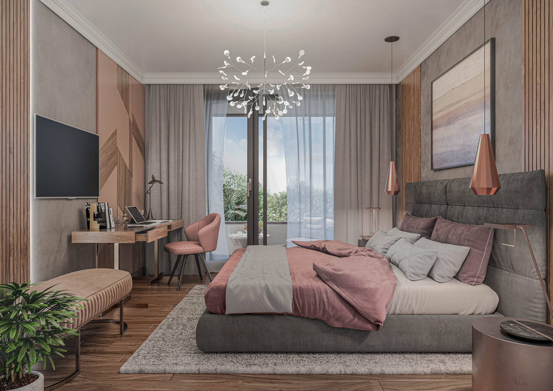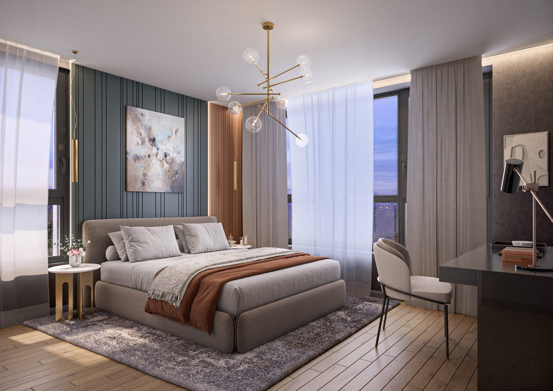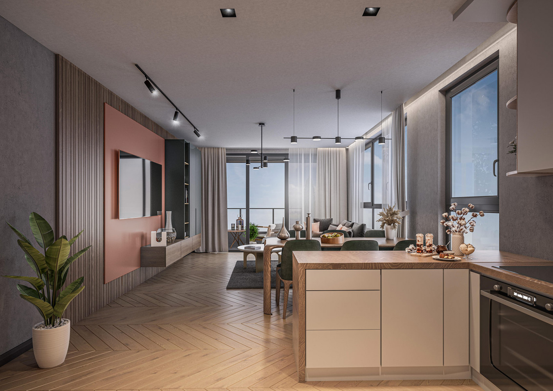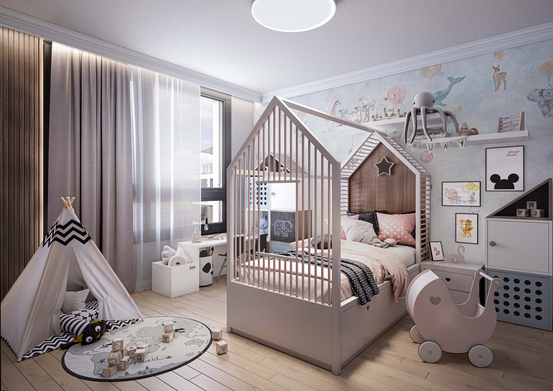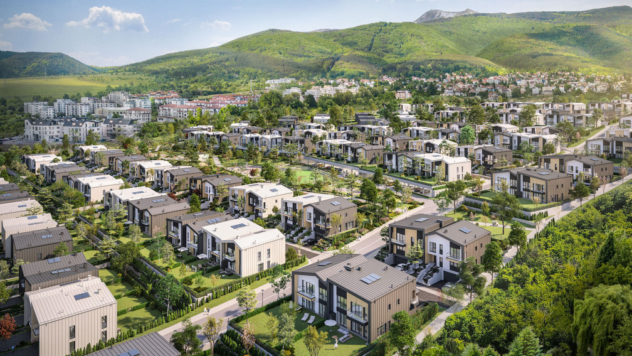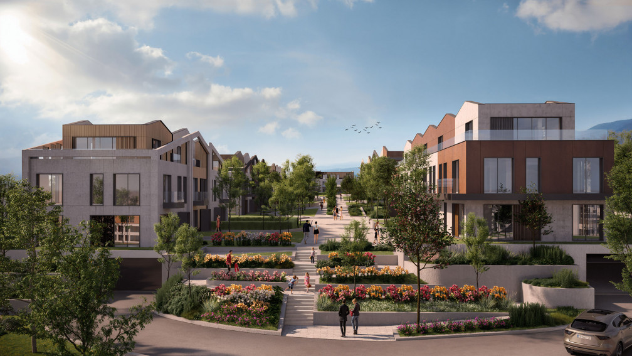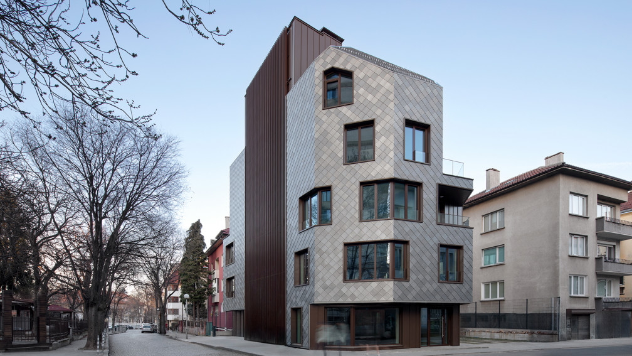Vitosha Apartments is a project that elevates contemporary residential architecture through a thoughtful approach to the urban environment and a strong connection to nature.
Located at the foot of Vitosha Mountain, the complex consists of four buildings that define a shared inner space with generous green areas, functional homes and panoramic mountain views. The project continues the architectural language of previously completed developments in the area, while introducing new elements in the composition, materials and interplay between the buildings and their surroundings.
The team at IPA – Architecture and more was tasked with creating a modern residential complex that possesses its own identity yet remains a natural extension of the existing context. The four buildings frame a spacious inner courtyard, offering a quiet and protected living environment. The visual relationship with the mountain is intentionally emphasized - both through the orientation of the apartments and the openness of the facades.
The attention to the overall architectural expression is evident in every detail. Both the street-facing facades and those opening toward the courtyard have been carefully developed. High-quality materials with distinctive texture were selected, including clinker brick, HPL panels, decorative framing around the openings and vertical facade profiles. This combination creates clear rhythms and contrasts that lend character and a sense of movement to each of the buildings.
The underground parking is accessed via two double-lane ramps and provides a total of 322 parking spaces, distributed both below ground and at street level. All apartments are designed with loggias or balconies oriented either toward the street or the courtyard, while the uppermost floors offer spacious terraces with unobstructed views of Vitosha.
At the heart of the complex lies an open green space with a defined purpose: a zone for relaxation, play and an active lifestyle. A children’s playground and an outdoor fitness area are integrated into the landscape, contributing to a healthy and high-quality living environment.



