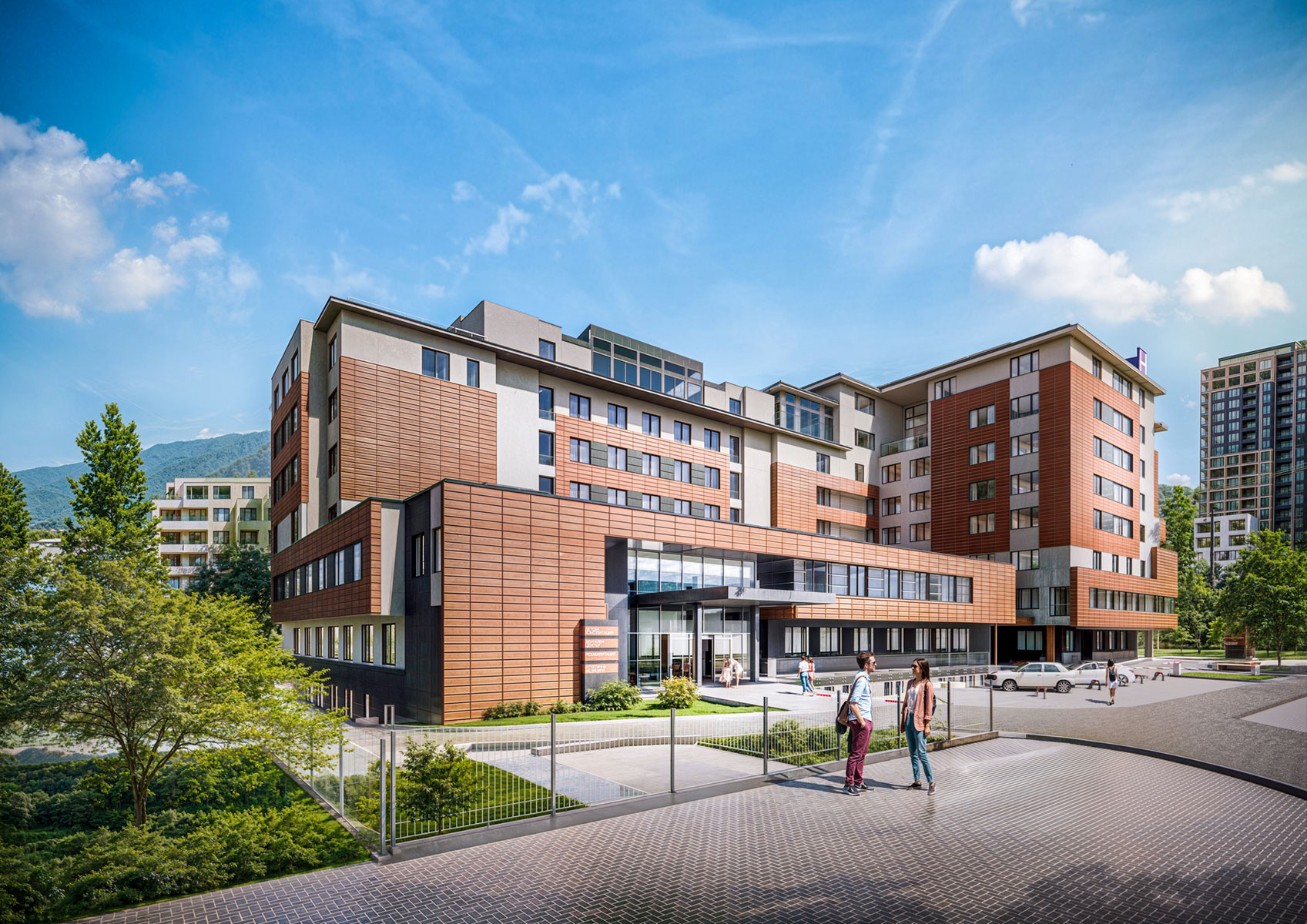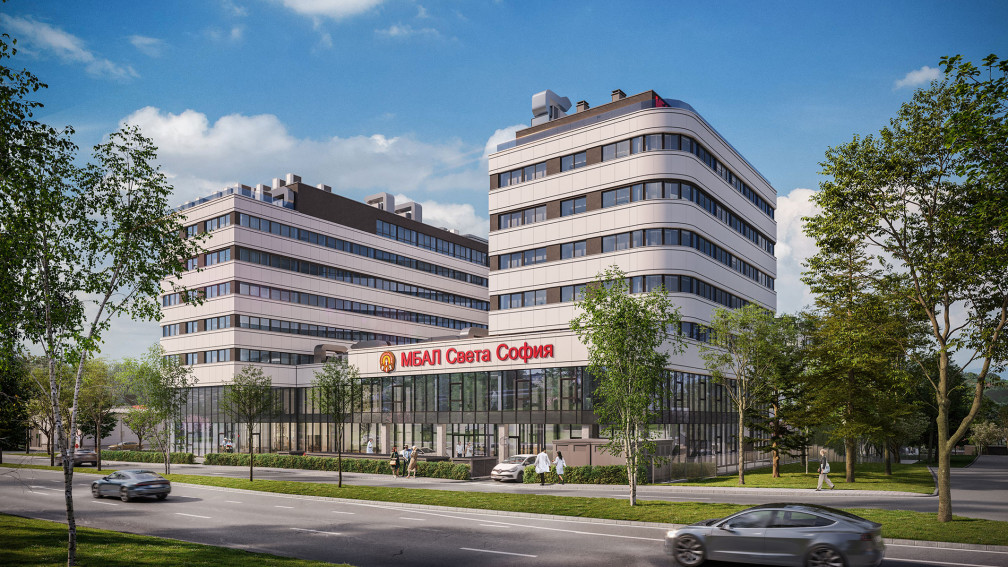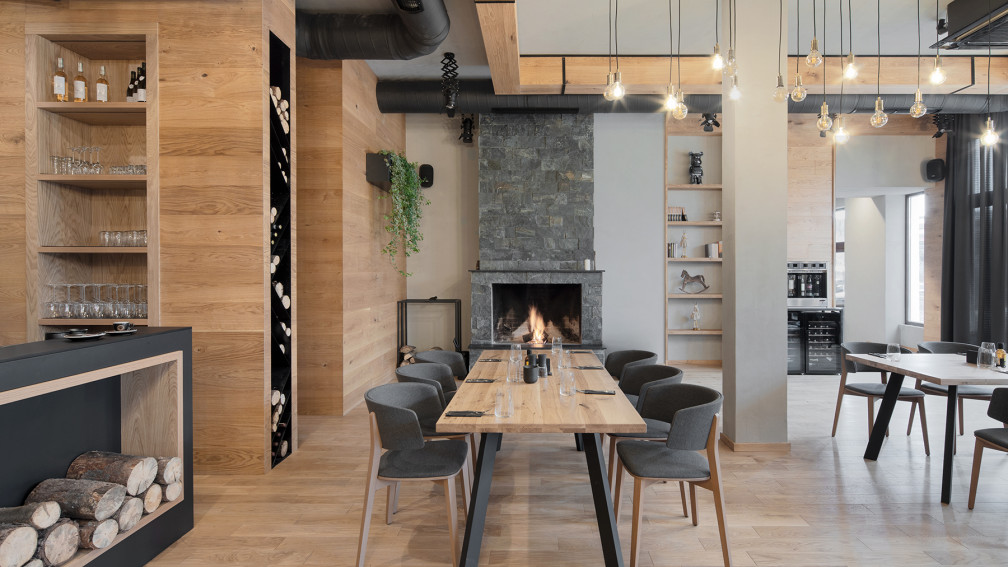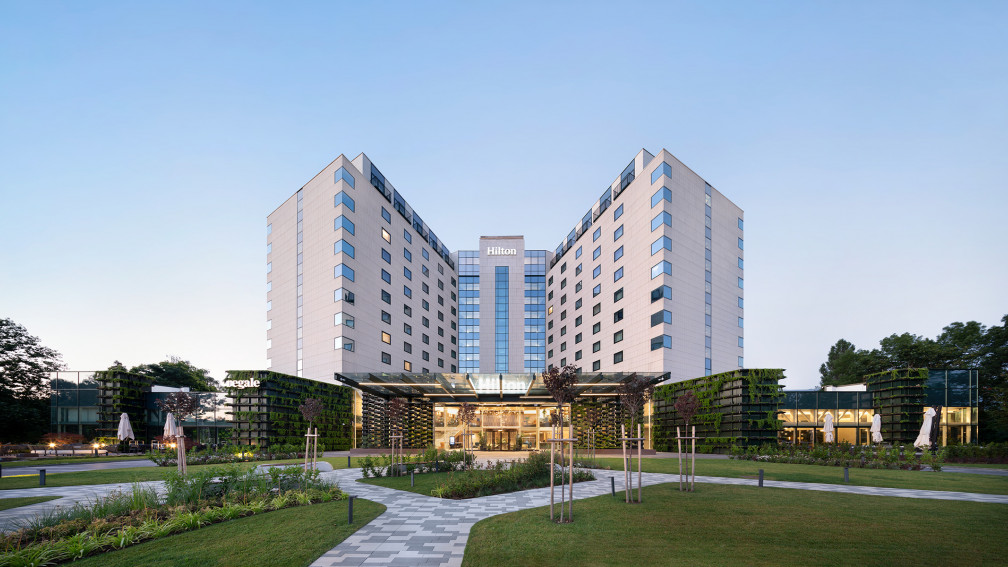Vita General Hospital is undertaking a major expansion of its medical facility in Sofia's Krastova Vada district. This project will significantly increase the hospital’s capacity while enhancing conditions for treatment, work, and patient stay.
Designed by IPA - Architecture and more the project integrates with the existing structure through a sustainable and well-considered manner, ensuring that Vita Hospital will remain fully operational throughout the course of implementation. The architectural concept emphasizes clear functional zoning, efficient connectivity between different areas, and a modern, supportive environment. It is thoughtfully designed to optimize the daily workflow of medical staff and elevate the comfort and experience of patients.
The projects includes the construction of a new hospital wing that will be connected to the existing building, along with upgrades to the internal layout of several already functioning areas. All construction activities are being carried out in well-coordinated phases, allowing the hospital to operate without disruption. Each stage is fully completed and brought into use before the next begins, allowing for a smooth and uninterrupted transition in the hospital’s daily activities.
The initial stage involves the construction of two underground levels dedicated to service functions, providing 104 parking spaces for patients, staff, and visitors. To maintain safe and convenient access to the hospital during this stage, temporary pedestrian and vehicle routes, along with protected passageways, are planned.
As construction progresses, work will begin on the above-ground part of the new wing. Several floors are planned, significantly expanding the hospital’s footprint and introducing new spaces for medical services, administrative offices, and technical support. A key feature of this phase is the development of a modern conference and training center, located on the seventh floor. Designed to host seminars, training sessions, and medical equipment presentations, the center will be directly connected to the operating rooms, enabling live broadcasts of surgical procedures on a large screen as part of educational and demonstration events. The space will be equipped with audio-visual systems to support high-quality presentations and communication. The interior design of the center is also being developed by the our team, with a focus on functionality, advanced technology, and clean, modern vision.
This stage also includes the addition of one extra floor to the existing building. Certain internal spaces will be reconfigured to improve the flow and accessibility between different areas, making movement more intuitive and efficient.
Special care has been taken in connecting the new and existing structures. The architects have designed the transition to ensure a smooth and natural flow between the two parts of the building, avoiding any sharp visual or functional contrasts. The new wing mirrors the architectural style of the original building, fitting into the overall appearance of the medical complex while enhancing its functions without altering its distinctive character.
The final stage of the development will focus on completing the top level of the new building. The spaces on this floor will be designed and equipped based on the hospital’s future needs. The area has been designed to be flexible and easily adaptable for various purposes – whether administrative, medical, or other functions related to the hospital’s continued growth.
Upon completion of all stages, Vita Hospital will offer a total of 110 parking spaces. All entrances and internal connections will comply with contemporary accessibility standards – including smooth transitions, wide entrance areas, and unobstructed movement across the facility. The expansion is conceived as a natural continuation of the existing structure, with an emphasis on convenience, functionality, and long-term sustainability.
The phased implementation makes it possible for each section of the building to be fully completed and brought into use without compromising safety, service quality, or working conditions. The hospital will remain fully operational throughout the entire process, ensuring a stable environment for both patients and staff.
The team at IPA - Architecture and more approaches the implementation of this project with professionalism and responsibility, combining experience and specialized expertise in the design of healthcare facilities.
For Vita Hospital, this expansion represents a strategic investment with a clear vision for future development - aimed at better organization, increased capacity, and a contemporary hospital environment that meets the needs of its patients and professionals.






