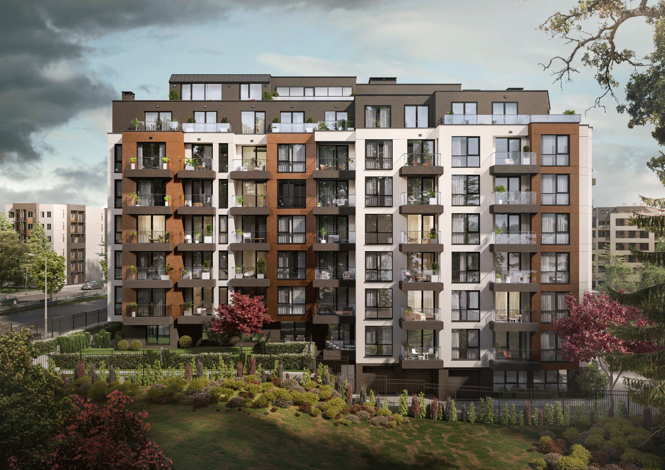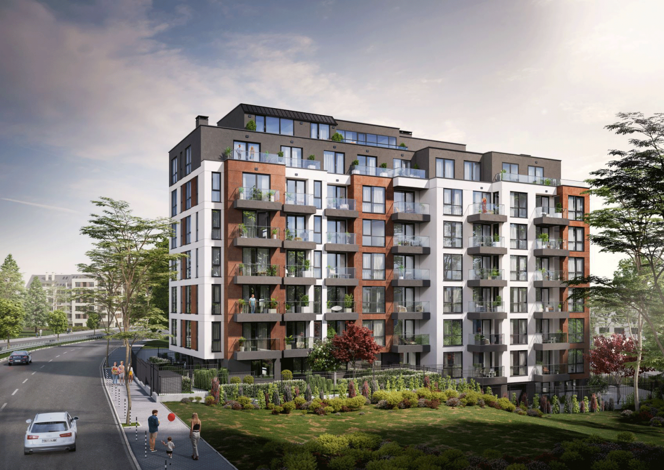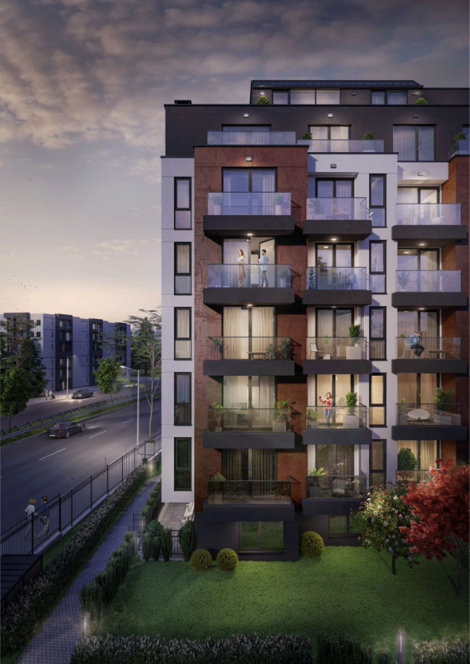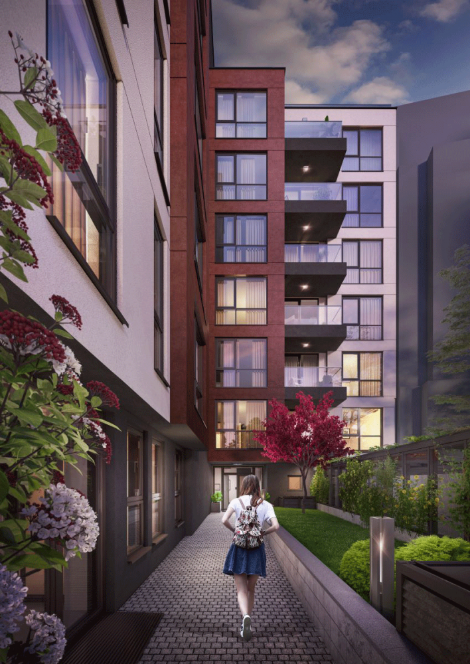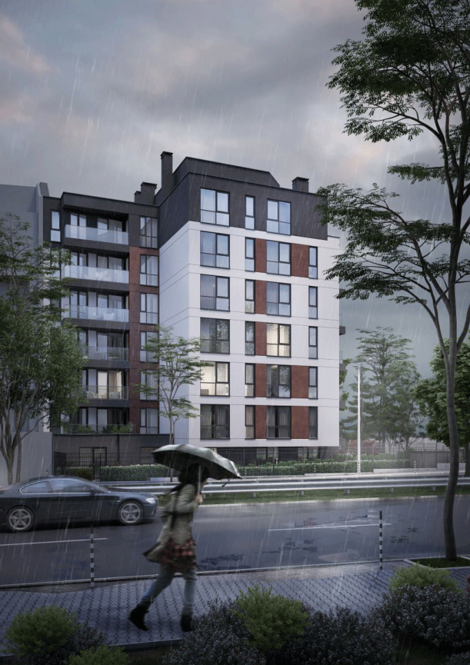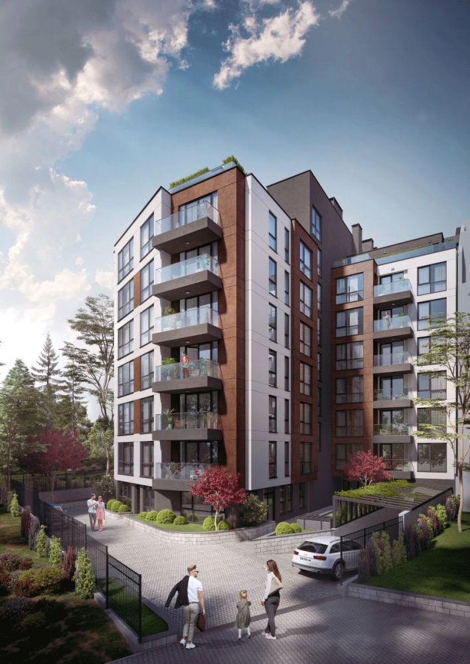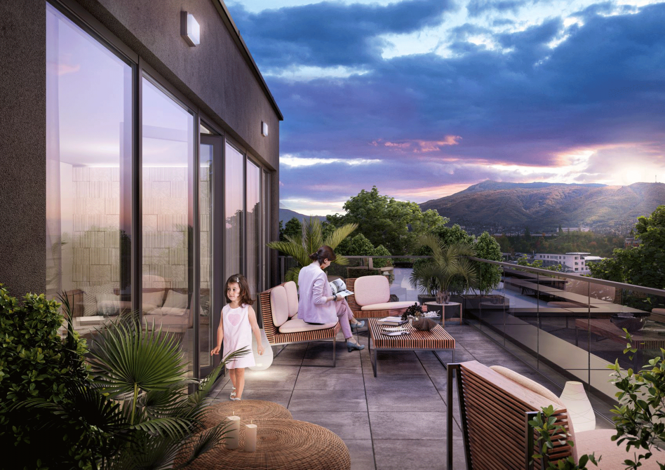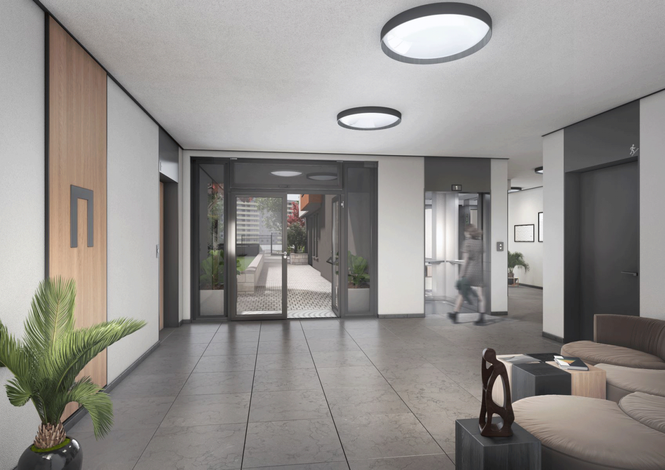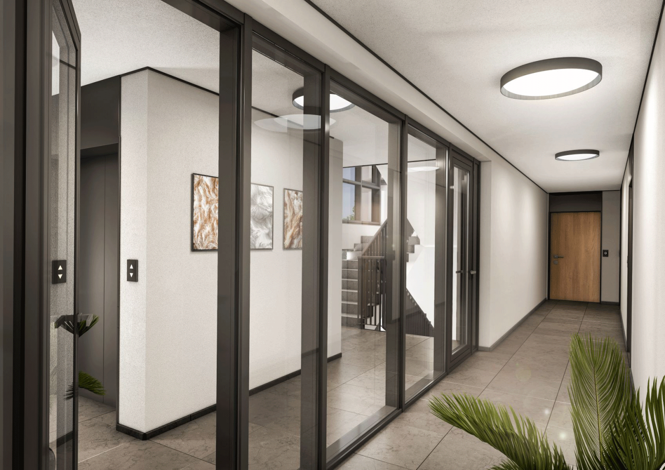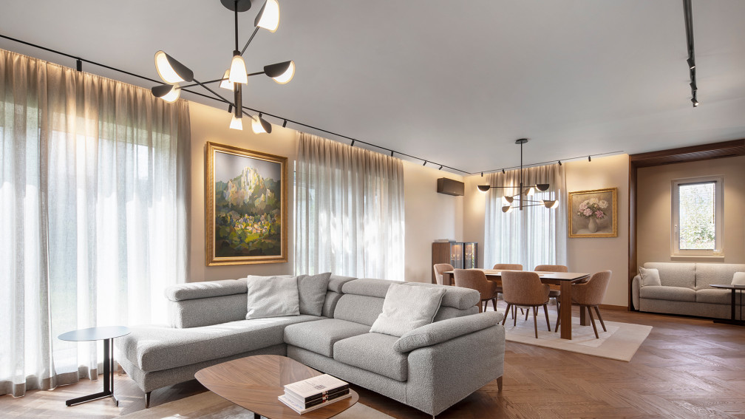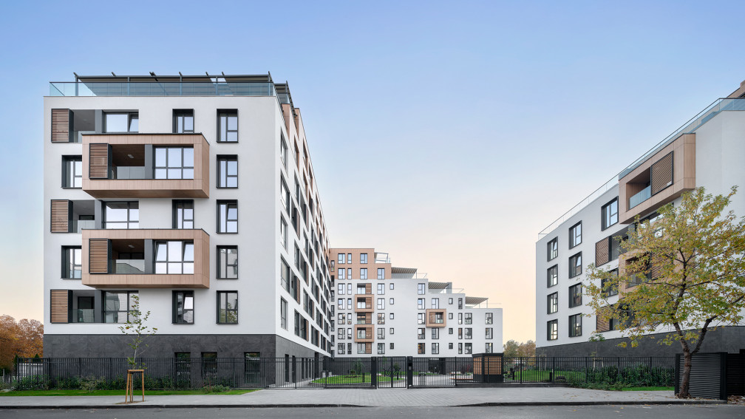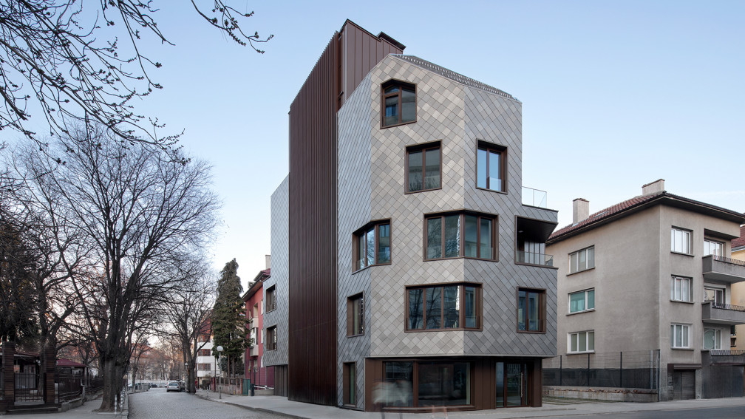Varbite multifamily residential building, developed by IPA, is designed to provide its future residents with a contemporary and comfortable living space in a rapidly expanding area of Sofia.
Standing at eight floors, it comprises 60 apartments with various layouts, including two-room, three-room, nd studio apartments
The residential layouts are specifically crafted to provide comfort and functionality, meeting the modern demands of residents. Every apartment includes a terrace offering splendid views of either Vitosha mountain or the city. Ground-level apartments are designed with private courtyards, extending outdoor recreational space for residents.
The building is designed with a single entrance, and pedestrian access will be provided through a newly constructed street. This street will connect with the existing infrastructure, making it easier for future residents to access the building.
Garages are available on the ground floor and across two underground levels, providing sufficient parking spaces for residents. Moreover, there are outdoor parking spaces available, along with designated areas for bicycles, which promote environmentally friendly modes of transportation.
The project features office spaces and a dental office with a separate entrance, providing residents of the building with a sense of security and tranquility.
Within a comfortable walking distance, residents have access to supermarkets, health facilities, pharmacies, banks, schools, and kindergartens. Additionally, nearby Kukuryak Park offers opportunities for outdoor recreation and entertainment.
The construction of the residential building Varbite is underway in the Ovcha Kupel quarter, an area that's seen a lot of growth lately and is a top pick for residential investment. The construction of several metro stations and new boulevards ensures swift and convenient access to both the central area and the outskirts of the capital city.



