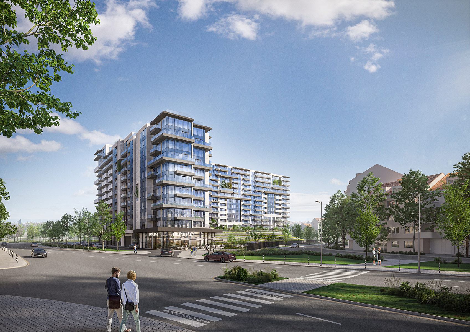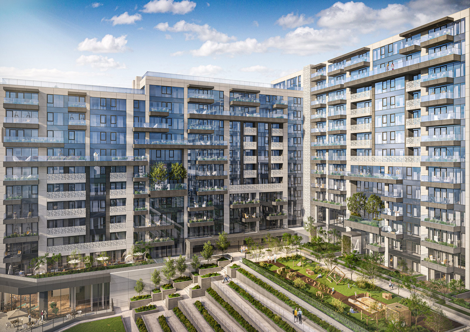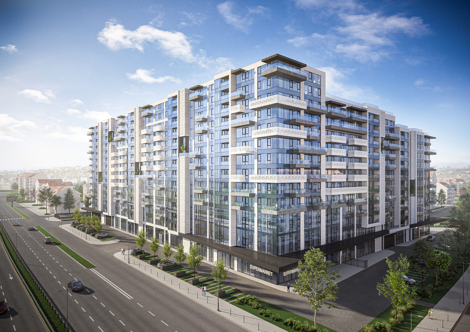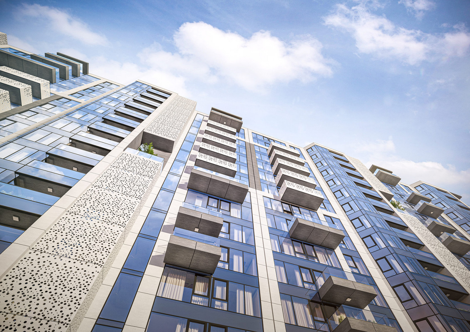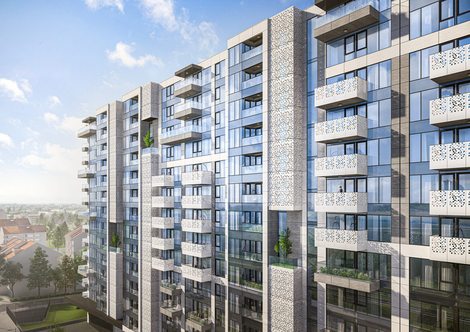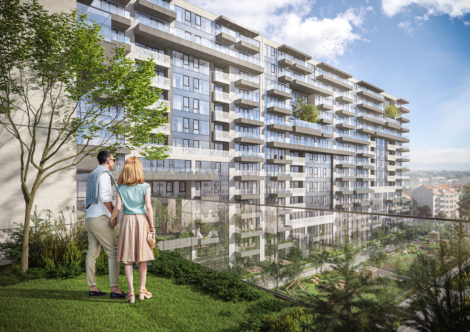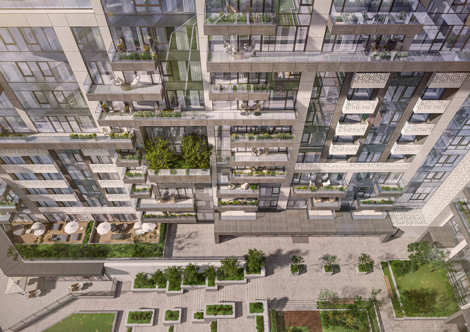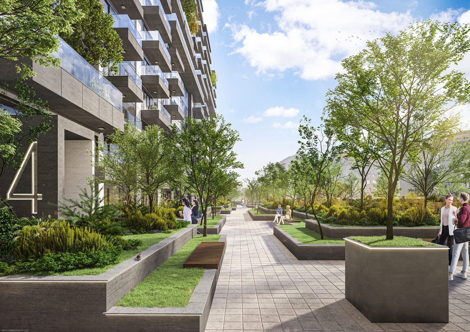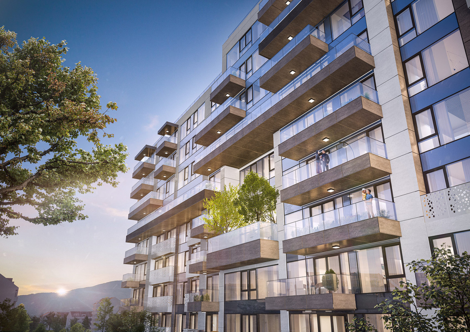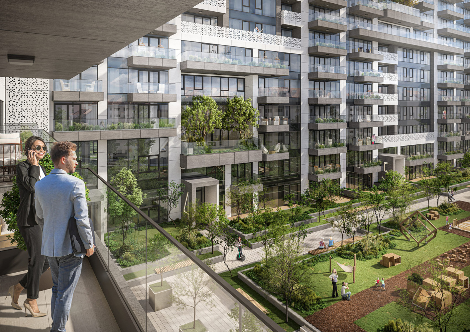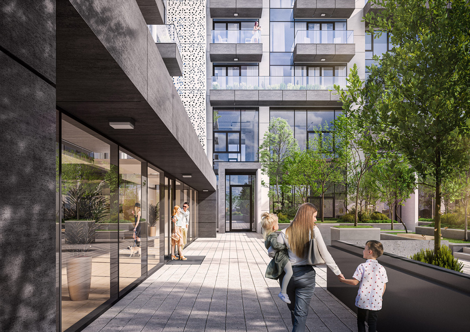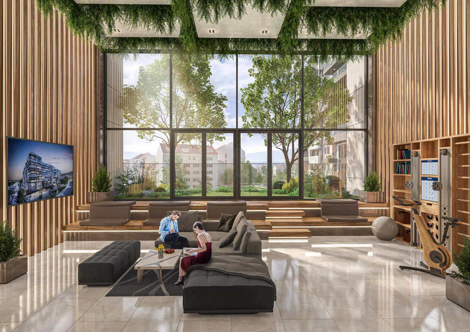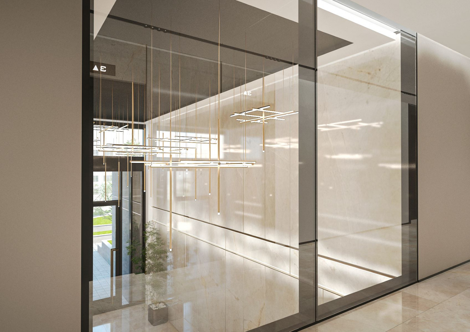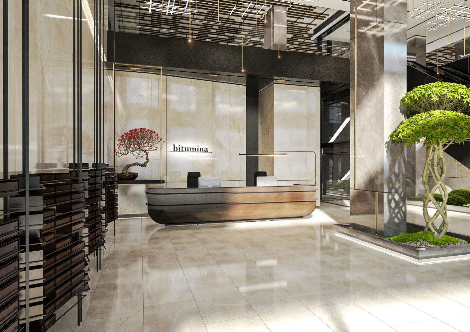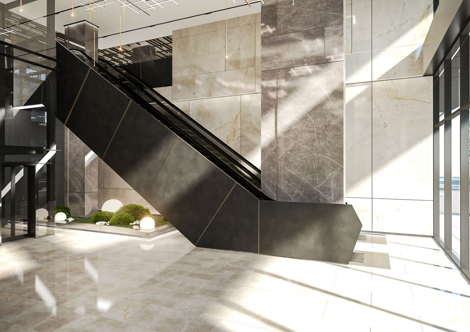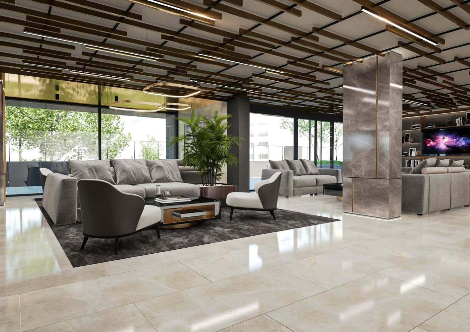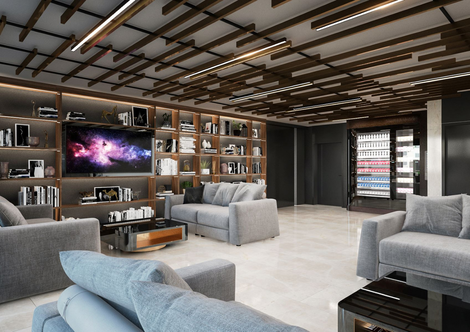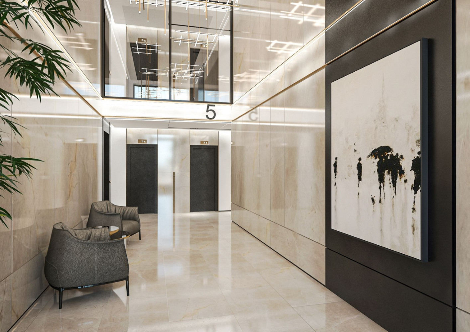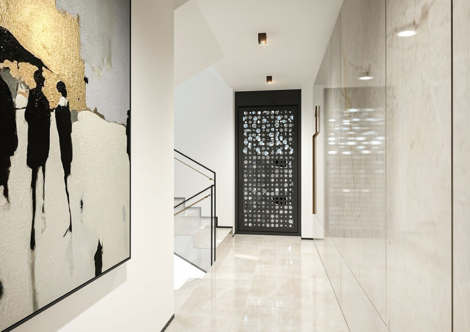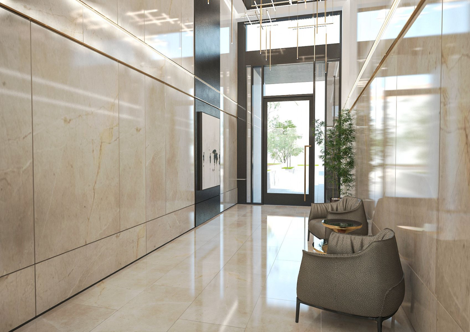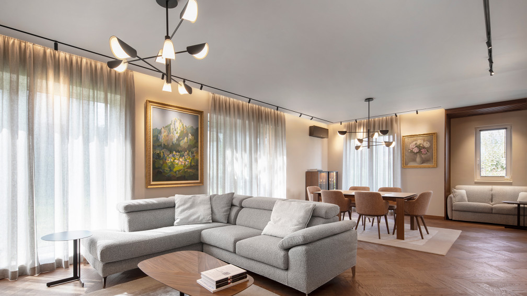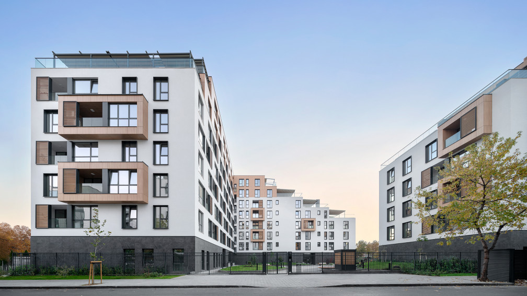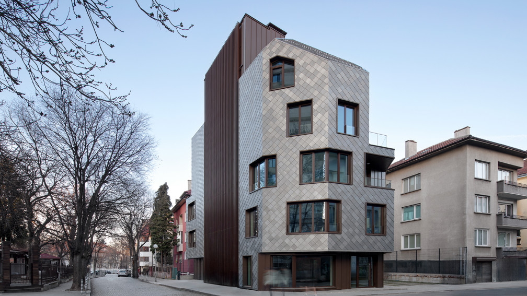Teatralna Park Residence is one of the most distinguished and prestigious residential complexes in the heart of Sofia. Designed by the architects at IPA, Teatralna Park Residence is located in the in the highly desirable Oborishte district, adjacent to Zaimov Park and the Teatralna metro station. Combining a prime location, contemporary architectural design, and uncompromising construction quality, the project offers an unparalleled opportunity for the modern urban resident.
The complex is situated on a triangular plot, providing panoramic vistas of Vitosha Mountain. In close proximity are prominent cultural landmarks, including multiple theaters, galleries, and museums, which enrich the artistic character of the area. The development ensures convenient access to Sofia’s main transport corridors and seamless connectivity to key city points via the nearby metro station.
Teatralna Park Residence comprises six residential entrances, each with an independent access point, two elevators, and a state-of-the-art reception area. The project features 14 above-ground and 3 underground levels, optimizing spatial functionality. The complex includes 277 generously proportioned and naturally lit apartments, ranging from well-designed one-bedroom units to luxurious penthouses with expansive terraces and stunning panoramic views of the city.
The development integrates a wide range of amenities, designed to ensure a premium quality of life. The ground floor accommodates a supermarket, a two-story fitness center, and various retail units. The landscaped inner park, with its walkways, seating areas, and leisure zones, creates an atmosphere of serenity and balance in the dynamic urban setting.
Designed with meticulous attention to detail, the complex adheres to the latest trends in urban development. The elegant façade features balconies with integrated greenery, offering a seamless transition between architecture and nature. The use of expansive glass panels maximizes natural light, while high-grade materials guarantee durability and sustainability.
The project places significant emphasis on green spaces. The inner courtyard has been envisioned as a tranquil retreat, complete with children’s play areas and designated relaxation zones. Terraced gardens crafted from natural materials and strategically designed pedestrian pathways enhance the sense of comfort and well-being.
The complex prioritizes safety through advanced access control systems, CCTV surveillance, and round-the-clock on-site security. The residential building features six independent entrances, while access to the entire complex is managed via a central reception desk.
Through partnerships with leading real estate agencies, property transactions in Teatralna Park Residence are commission-free for buyers. Flexible payment options and customized financial solutions are also available.
This innovative project is more than a residential complex – it is a lifestyle destination, offering a blend of luxury, functionality, and sustainable design. Teatralna Park Residence provides the ideal environment for those seeking sophistication and tranquility amidst the vibrancy of the capital.



