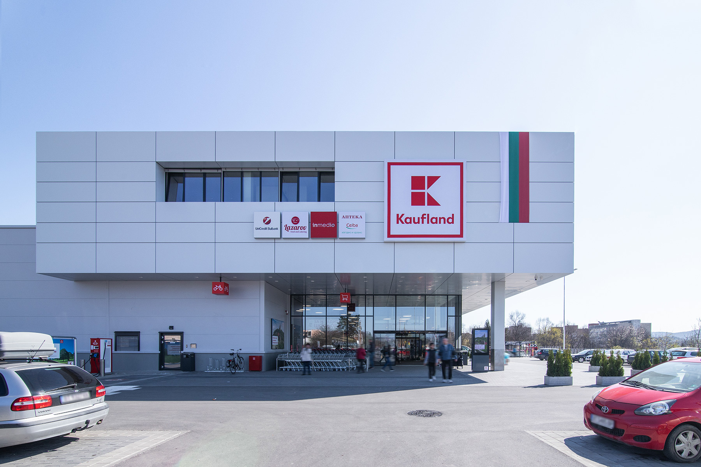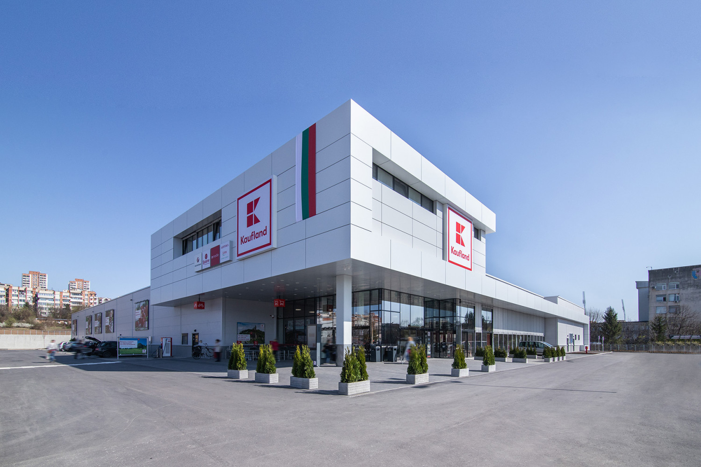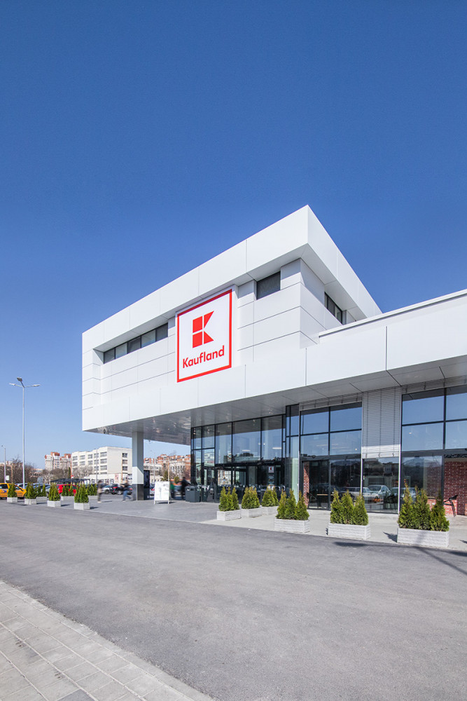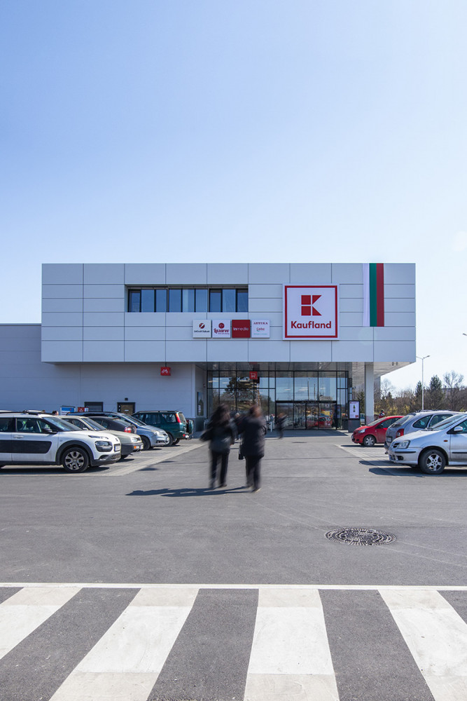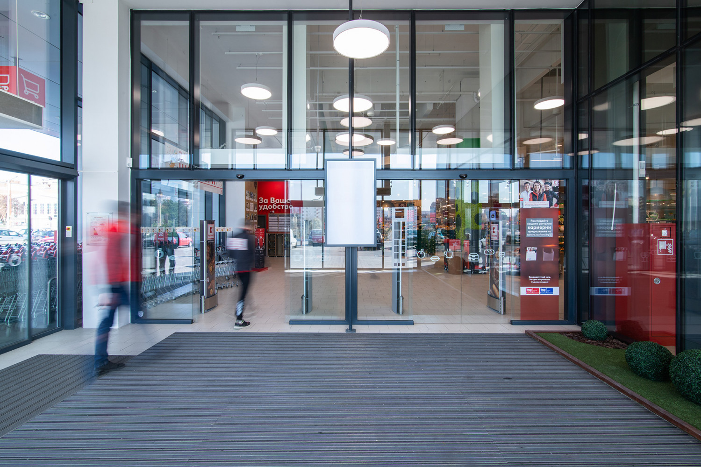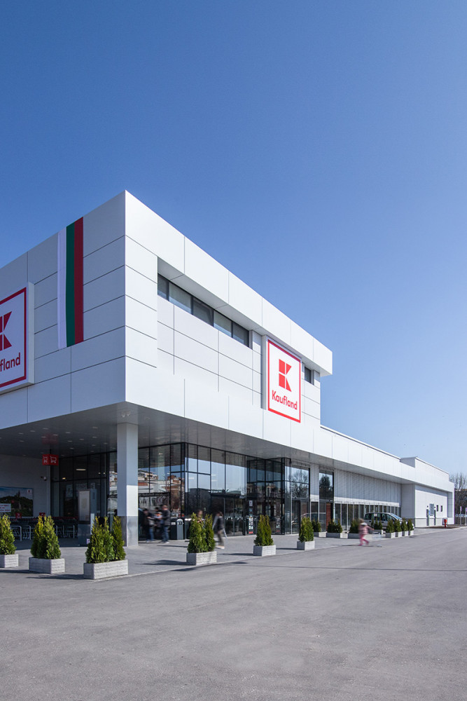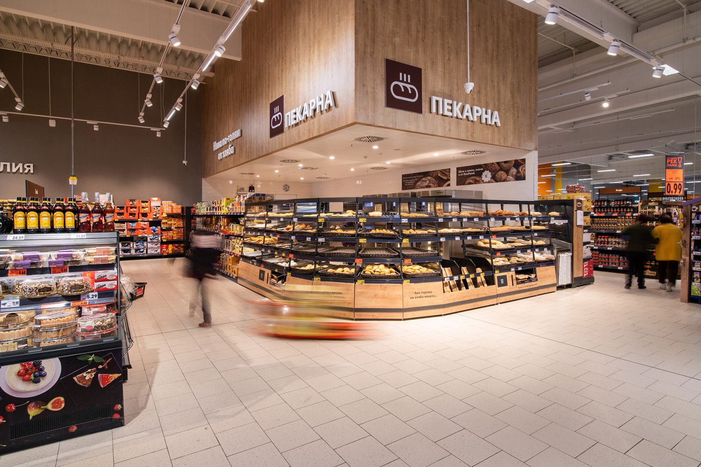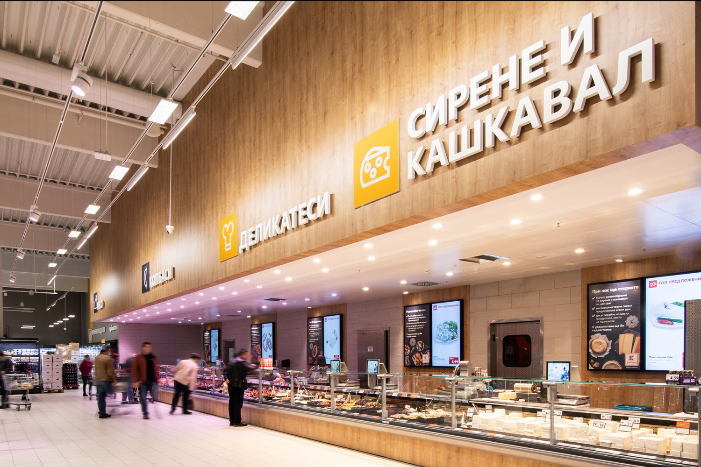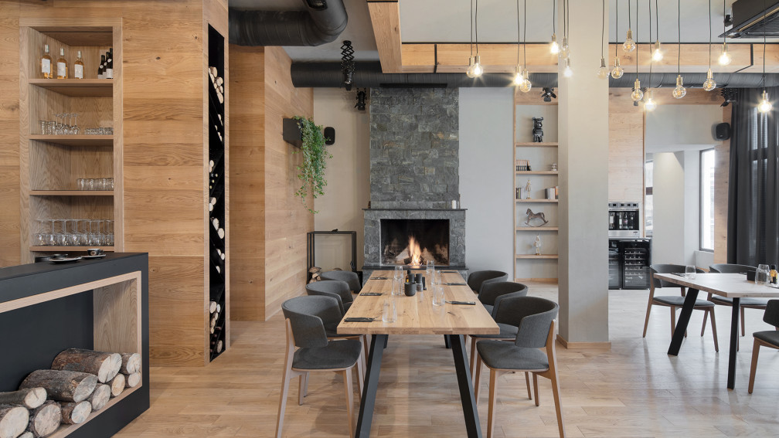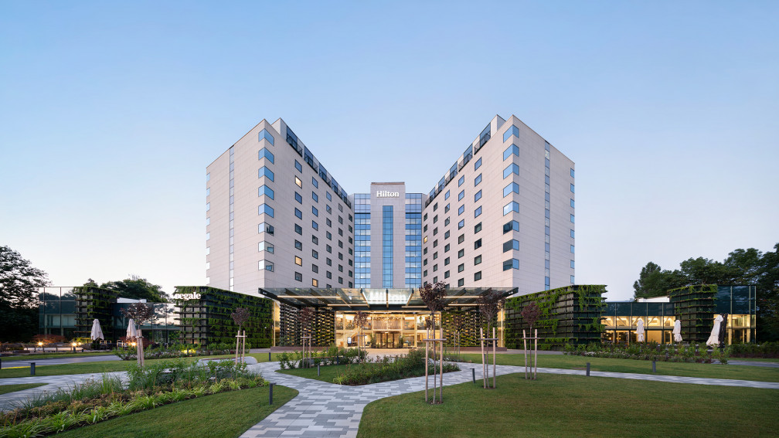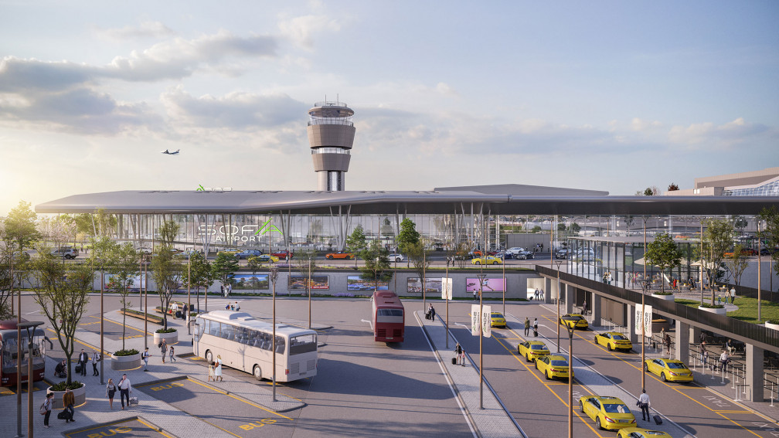Kaufland Bulgaria - one of the largest supermarket chains on the Bulgarian market trusted IPA with the design of their most modern branch in the country. The project strictly follows the company's vision for maximum comfort and easy orientation of customers in the spaces and a better, modern working environment for employees. The facility meets the latest standards for ecological construction with minimal energy consumption. The installations and systems in the building observe all modern standards and recommendations for environmental protection.
In addition to the high functionality and efficiency in the new Kaufland building, investors and designers wanted to highlight the innovative, trendy vision. The large commercial building is diversified by the construction of a second floor, housing administrative operations. Thanks to the unconventional (compared to other branches) volume-spatial solution, a visual emphasis is placed on the entrance of the supermarket, making it easier to notice by visitors.
Another interesting point is the fully glazed entrance facade, something that is implemented for the first time at a Kaufland branch. It allows natural light to enter the reception area of the store and it offers a modern look and feel.
Functionally, the building is split into several main areas - commercial, administrative, warehouse, technical, and an area for leasing out premises. The construction of the building is developed in prefabricated reinforced concrete, with a system of steel beams used for the roofing of the two-story body.
The interior emphasizes modern lines and materials that combine functionality with a tasteful look. Achieving a design that assists the intuitive orientation of customers in the supermarket is central to the solution. To that end, a special navigation and lighting system has been built in the store, guiding users to the desired products. Faster corridors (compared to other branches) and lower prices for items provide more convenience for users and offer the possibility of quick access to the items from any place in the store.
From an ecological perspective, the building meets all modern standards. It has an innovative climate system that uses the exact amount of heat from the refrigerators to warm the rooms in winter and cool them in summer. All energy-efficient and ecological technologies involved in the building seek to reduce the carbon footprint to a minimum.
On the shopping complex territory, a free electric charging station for vehicles, a secured children's space, and a special pathway for visually impaired people ensuring their safe access to the supermarket have been built.



