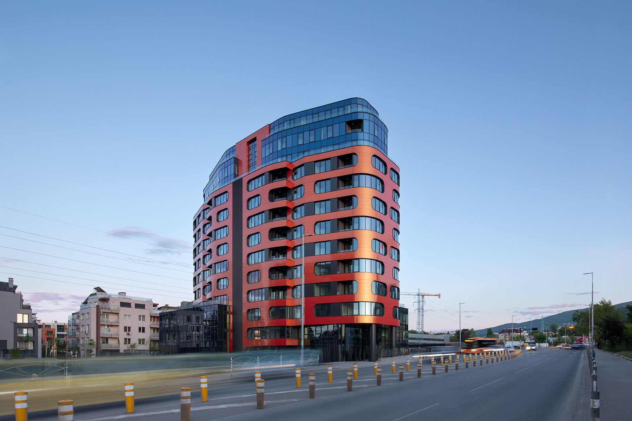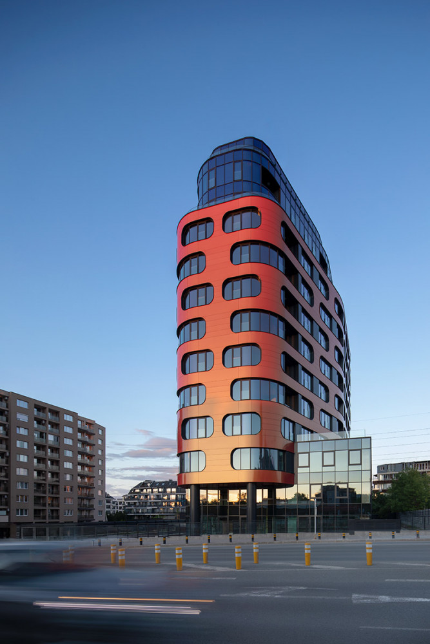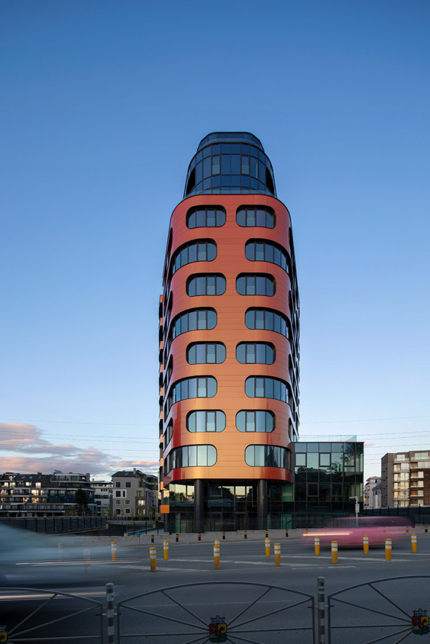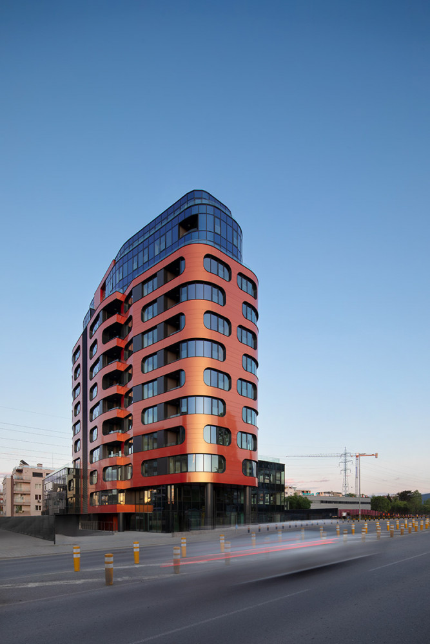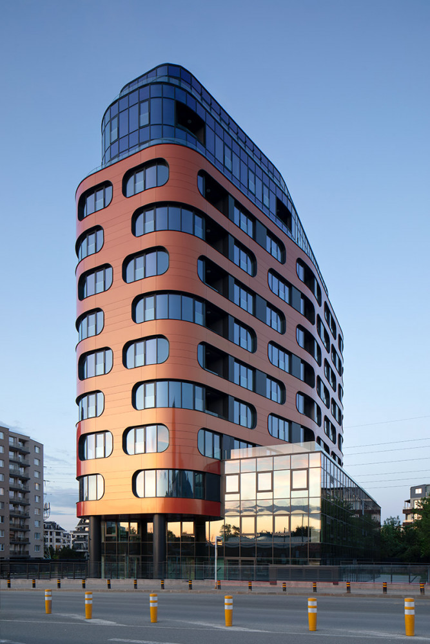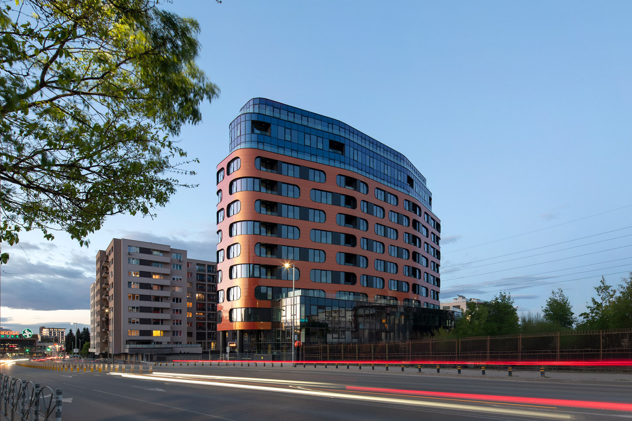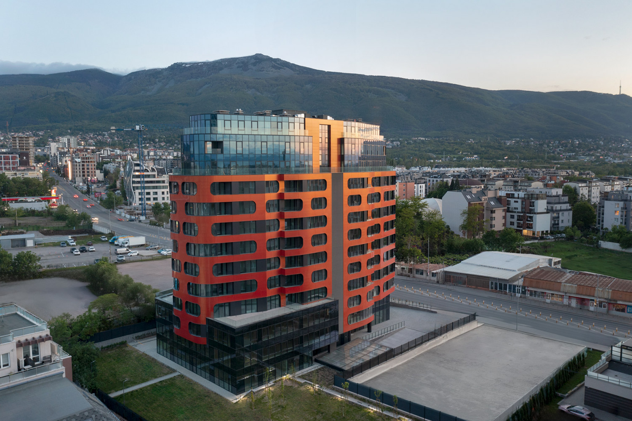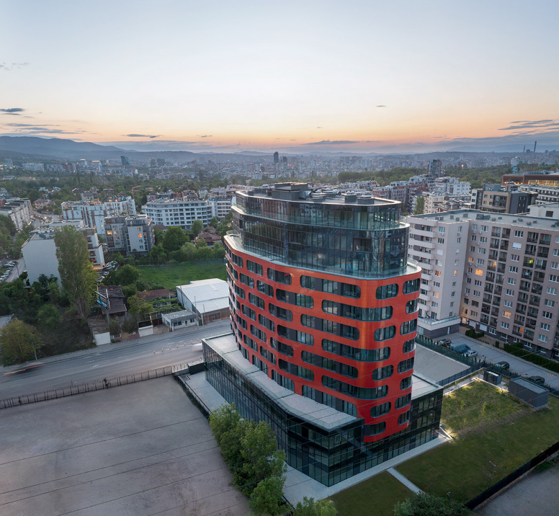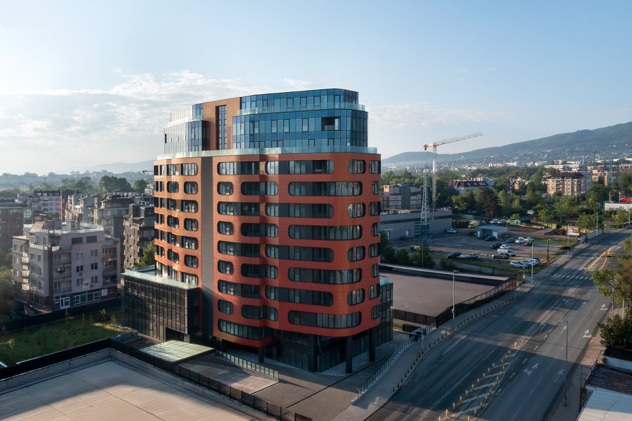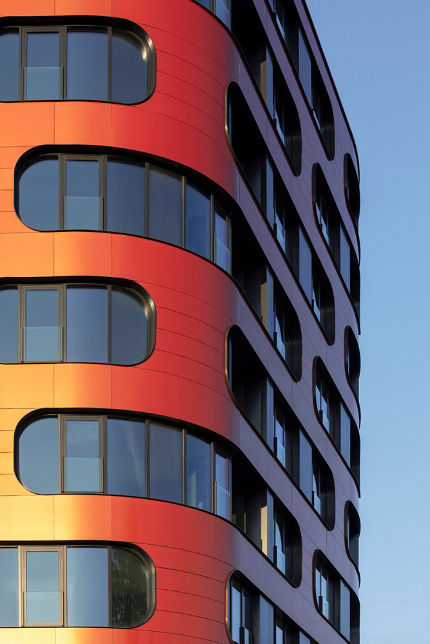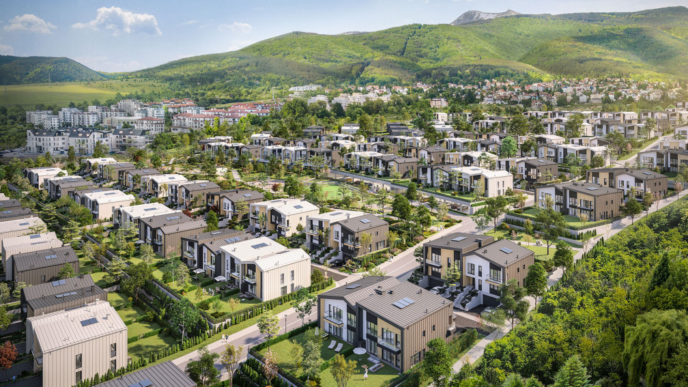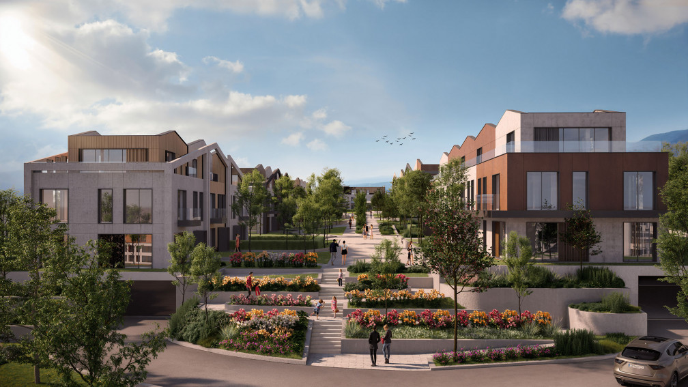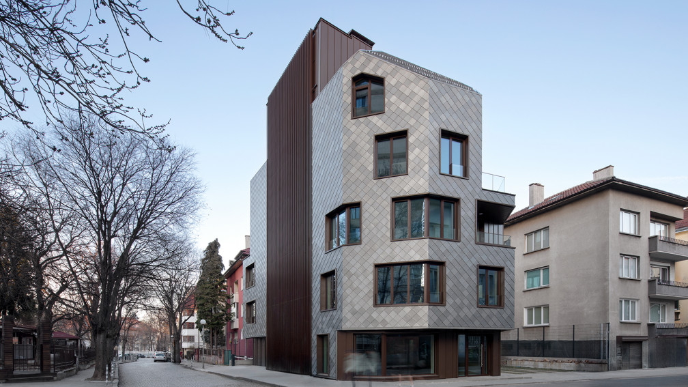IPA – Architecture and more and BLD joined efforts to create Stellar - one of the most modern and innovative residential buildings in Sofia. The project is inspired by the contemporary individual’s aspiration for a balanced and fulfilling life within the fast-paced rhythm of the city. From the earliest design stages, the concept focused on achieving a modern, cosmopolitan expression aligned with today’s lifestyle. This principle guided the façade composition, material selection, building approaches, and all functional solutions.
The building rises on thirteen floors. The first three levels accommodate office spaces, while the upper floors are dedicated to residential use. Two underground levels house parking and the majority of the building’s technical installations.
The architects at IPA – Architecture and more designed the 71 apartments in a variety of layouts, with a strong focus on the strategic use of space. Each residence is conceived to provide functionality, comfort, openness, and abundant natural light.
The facade features soft, flowing lines, while the ground levels introduce bolder geometric forms. Several materials are incorporated into the facade design. The publicly accessible three-storey podium is clad in a modern suspended facade system, while the residential levels above transition into composite aluminum panels in a brick-colored, chameleon finish. This combination of materials and forms gives the building its distinctive architectural identity.
Stellar is located on Cherni Vrah Boulevard, in one of Sofia’s most connected and dynamic districts. Paradise Center, Vitosha Metro Station, and South Park are all within walking distance.



