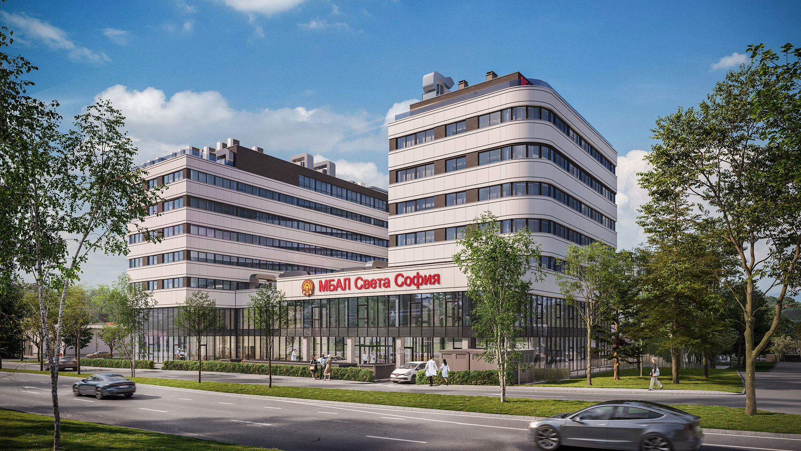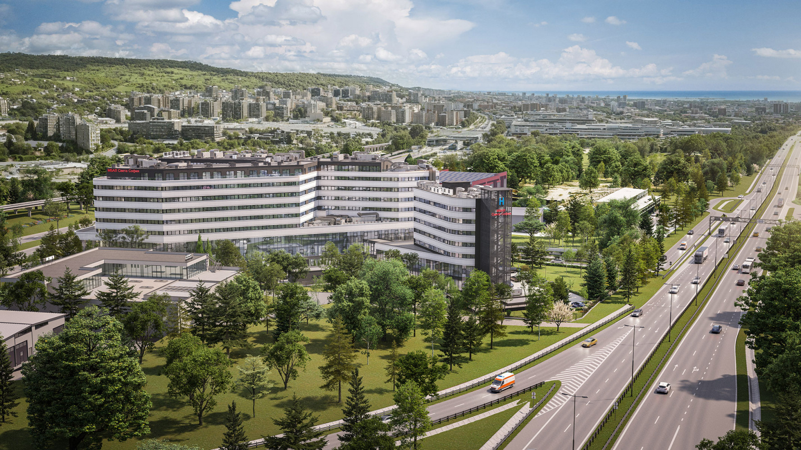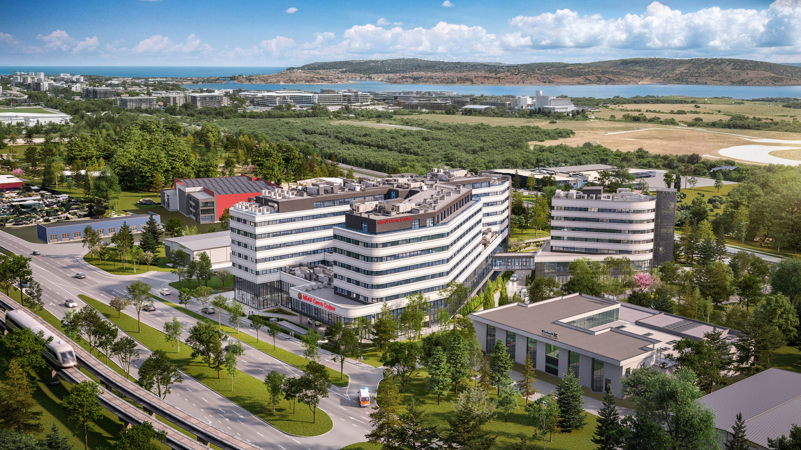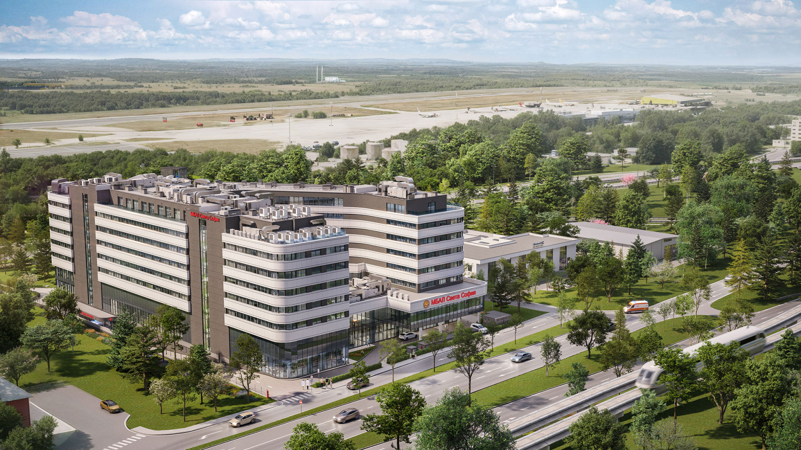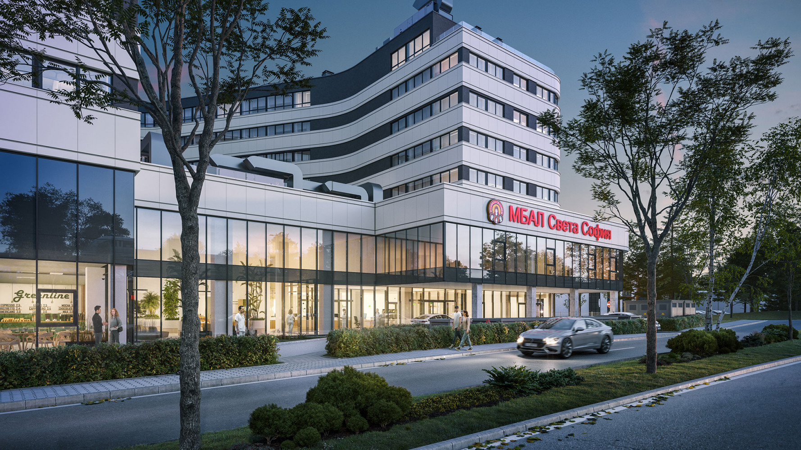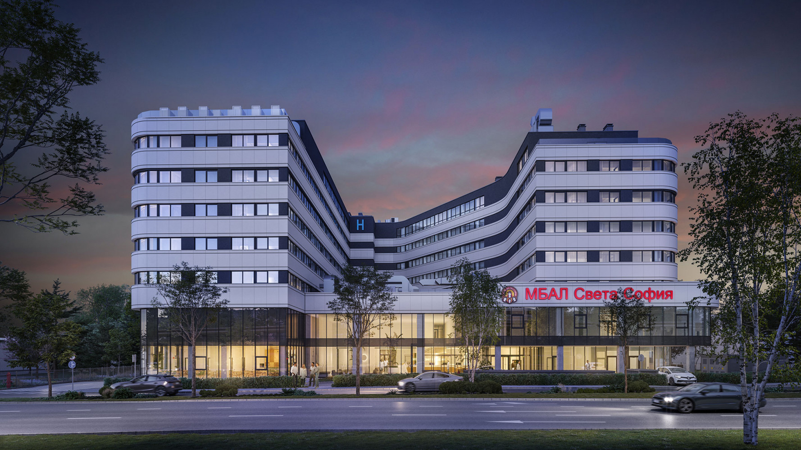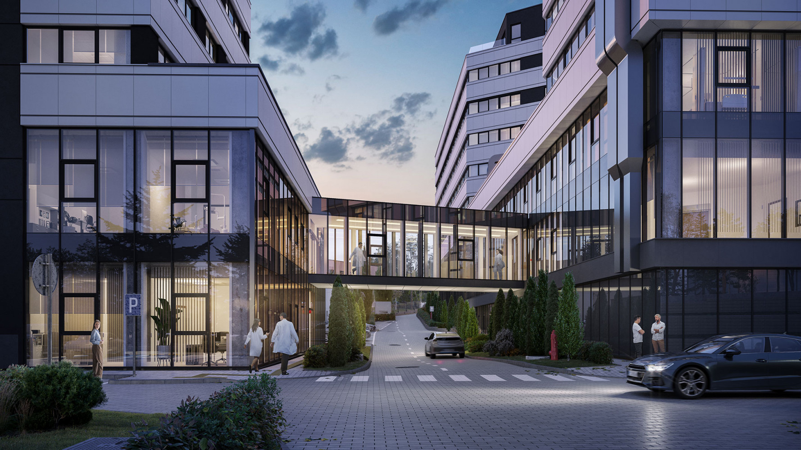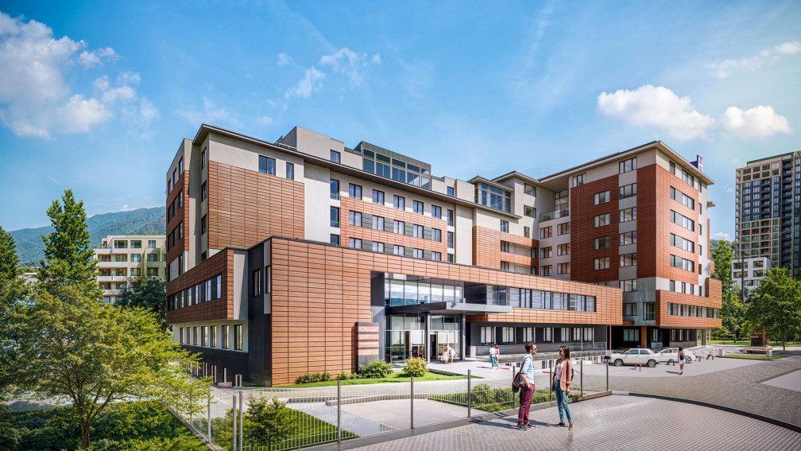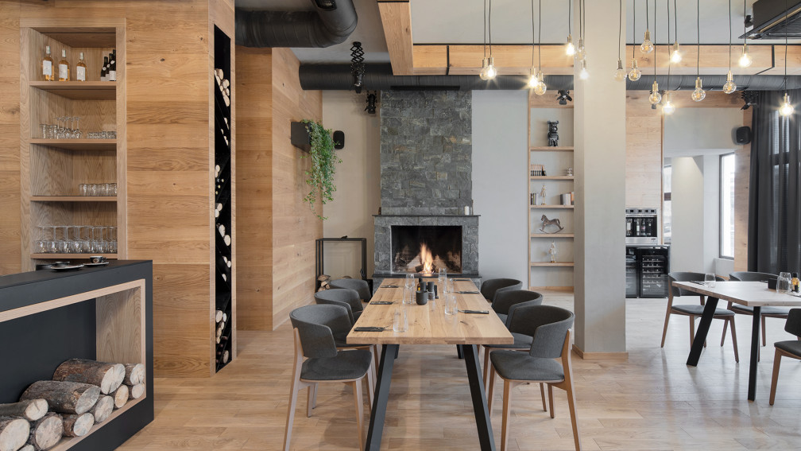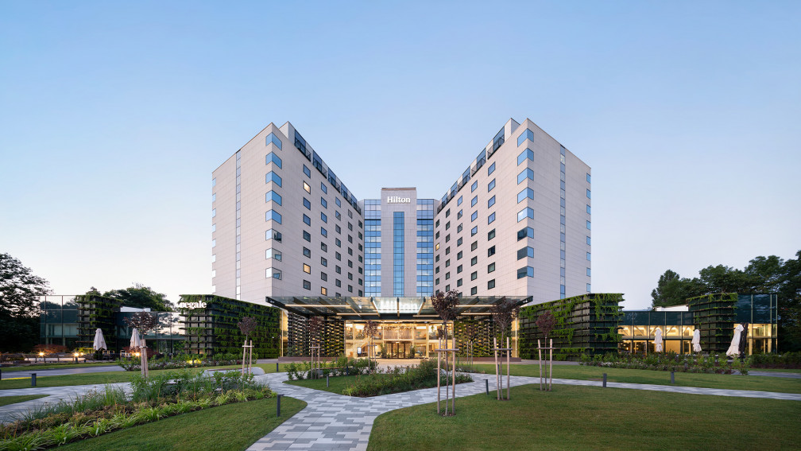The city of Varna is taking an important step toward more accessible and high-quality healthcare with the construction of a new branch of St. Sofia General Hospital for Active Treatment. The future medical complex will be located in the Vladislav Varnenchik district, in the Atanas Tarla area, and will combine a contemporary approach to healthcare services with carefully planned architecture. The project, developed by IPA - Architecture and more, follows a clear and sustainable concept: to create an efficient, logically organized, and long-term functional environment that responds to the needs of both patients and medical professionals.
The plan includes the construction of three separate buildings, arranged to allow ample daylight, ventilation, and free movement between them. This approach ensures that each part of the complex can fulfill its functions effectively, without creating a sense of overcrowding. Each building is designed with a specific purpose, and the connections between them are intuitive, convenient, and accessible for all users.
The main building, Block 1, will consist of eight above-ground floors and two underground levels. It will house the core medical and administrative services, including a diagnostic and consultation center, operating rooms, inpatient wards, laboratories, a pharmacy, an emergency department, administrative offices, and dining areas. The internal layout is designed to ensure a clear separation of flows between patients, staff, and logistics - a key element for operational efficiency and safety in a hospital setting.
Block 2 will specialize in oncology care and will complement the main building and the overall hospital complex with departments and equipment for the diagnosis and treatment of cancer. It will include departments for radiotherapy, nuclear medicine, a diagnostic and consultation center (functionally connected to the one in the main building via a direct link), and inpatient wards. At a later stage, Block 2 will be connected to the main building through a climate-controlled corridor.
Block 3 will support the technical operations of the hospital and will house the installations and equipment necessary for maintaining the medical gas systems required by the entire complex.
The implementation of St. Sofia General Hospital – Varna is planned in three stages - a strategy that ensures flexibility, efficient investment management, and the timely commissioning of individual sections of the complex. This phased approach allows construction to progress in a structured way, without compromising the integrity of the overall architectural vision.
The architectural language of the complex will be clean and balanced. The buildings will feature soft forms and harmonious proportions, creating a sense of order and calm. The facades will combine light-colored plaster finishes, durable cladding panels with high thermal insulation performance, and glazed surfaces that allow generous amounts of natural light into the interior spaces.
Accessibility is a key element of the design. All entrances will be level and suitable for people with limited mobility. The interior spaces will include wide corridors, elevators large enough to accommodate stretchers and accompanying staff, specially equipped restrooms, and clearly marked routes to support intuitive navigation.
A total of 180 parking spaces will be provided for visitors and staff. Vehicular access will be available from Tsar Osvoboditel Boulevard through designated entry and exit points, as well as from the Hemus Motorway via a specially constructed service road for vehicles with restricted access.
The hospital will have a total bed capacity of 582, highlighting the scale of the project and its importance for healthcare in the region and beyond.
The project’s goal is to create a healing environment that functions not only on an architectural level but also as a complete and thoughtful experience. The team at IPA - Architecture and more approaches each detail with care and purpose, focusing on practicality, coherence, and sustainability - principles that ensure lasting value.
With its clear vision, strong organization, and human-centered approach, the new branch of St. Sofia General Hospital in Varna is set to become a model for modern, compassionate, and well-designed healthcare infrastructure.



