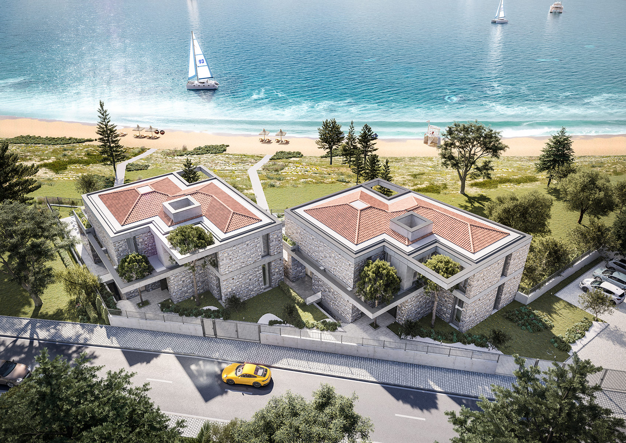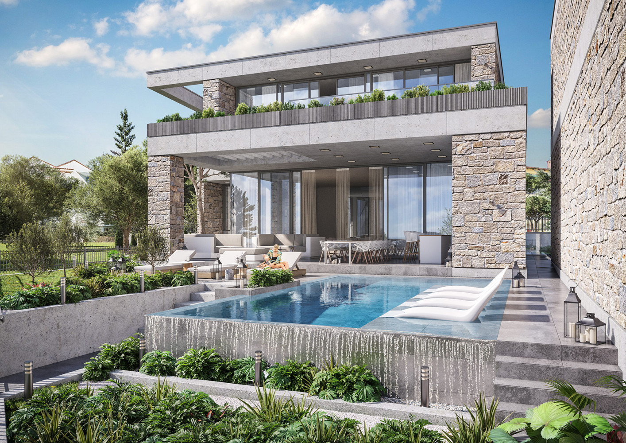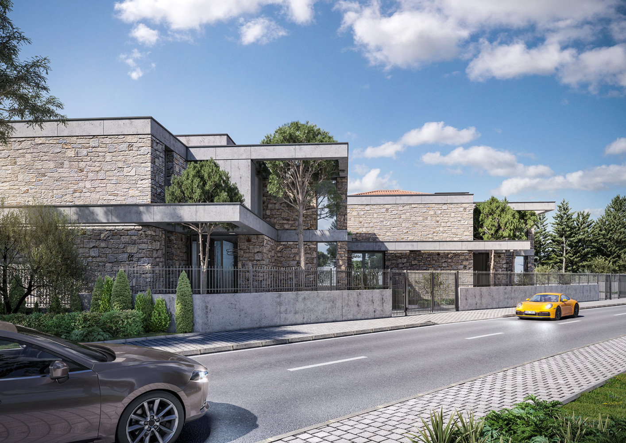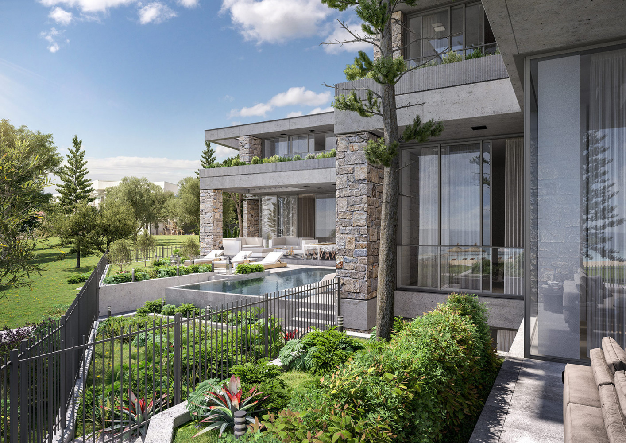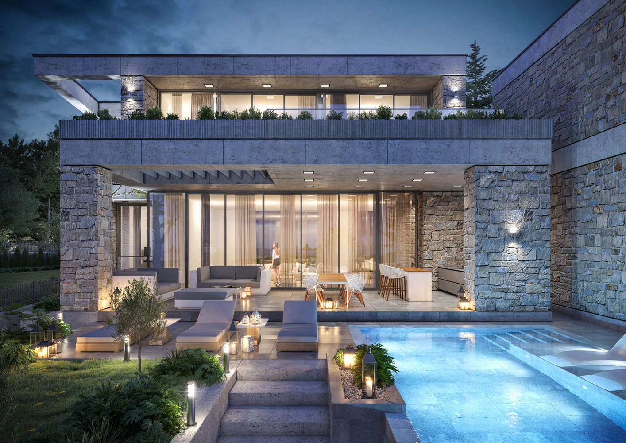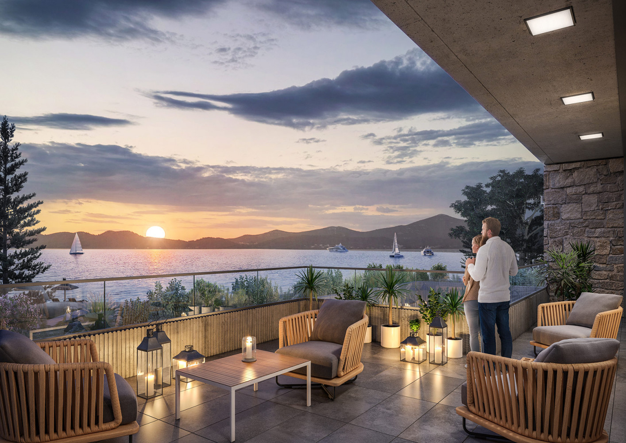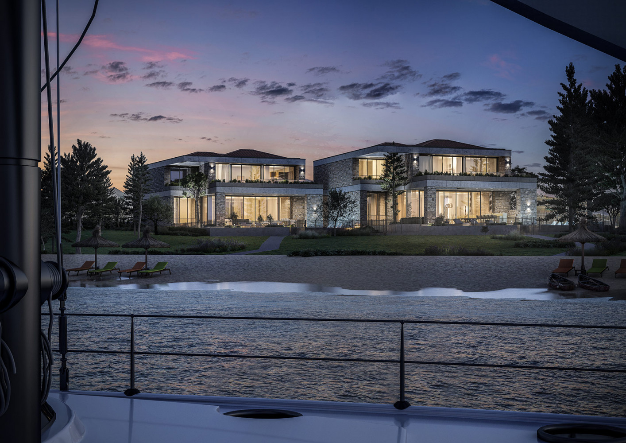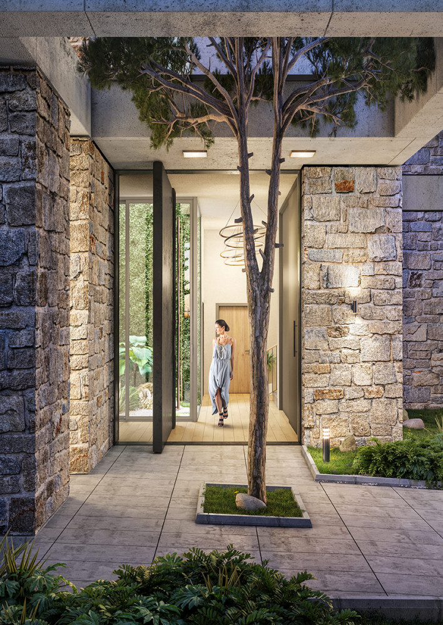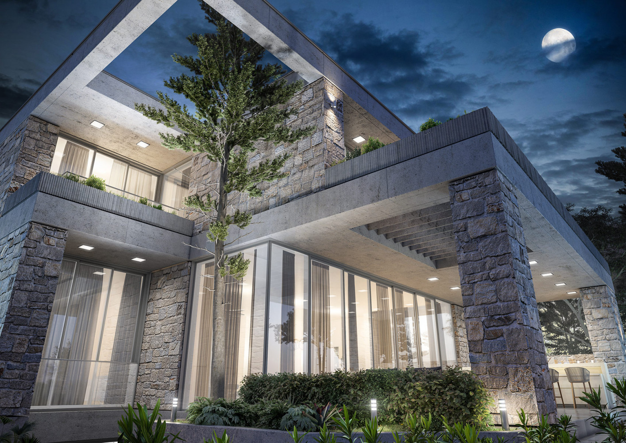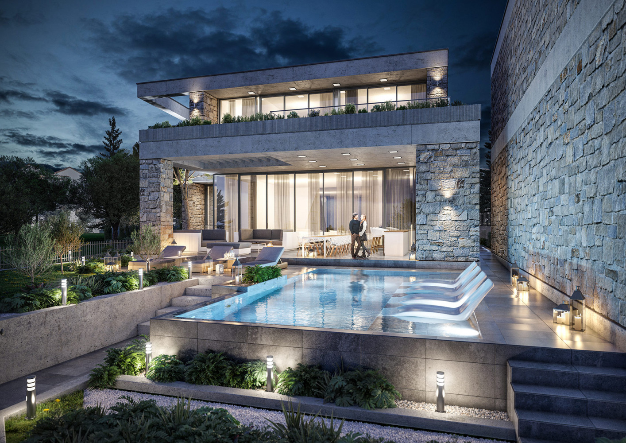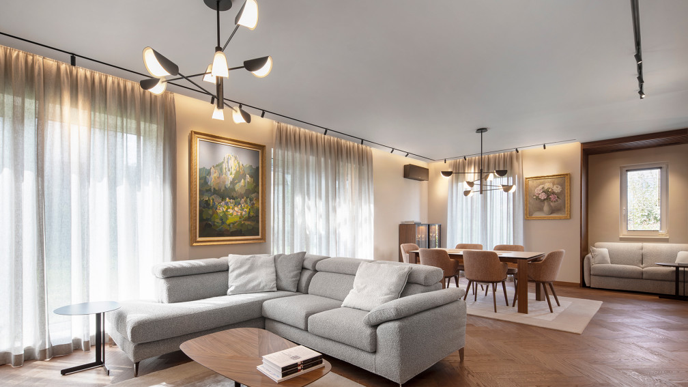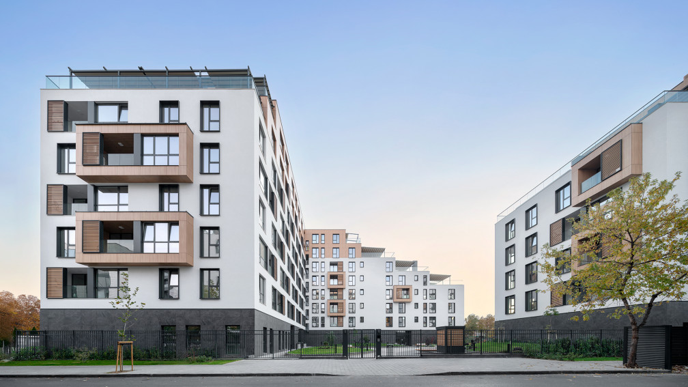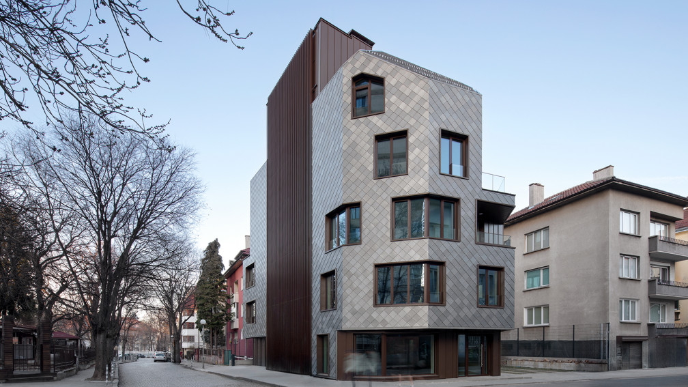A sense-inspiring architecture. IPA architects have developed a concept that emphasizes this motif. Located in Nea Iraklia, Greece, this vacation property consists of two multi-family houses. Located on the first line of the beach, each building has a private pool.
Natural stone cladding will cover the façade, while concrete elements will be used between floors, which will be assembled on-site. The roof construction solution is partially pitched with tiles.
An interesting aspect of the project is that the buildings have a vertical courtyard that resembles an indoor garden. It is open and provides natural light in the middle of the building.
Views of Mount Olympus and the sea can be enjoyed from the veranda on the second floor.
Upon entering the house, you will find a spacious living room with a view of the sea, a veranda, a barbecue, and a guest bedroom. There are three bedrooms on the second floor, each with a bathroom and a walk-in closet.
A steam bath and a sauna will be constructed on the underground floor, where all the installations are located. Moreover, two additional bedrooms are provided, which are illuminated by natural light thanks to the modeling of the terrain.
Designed as a place for creating unforgettable memories, the complex offers a wide range of amenities.



