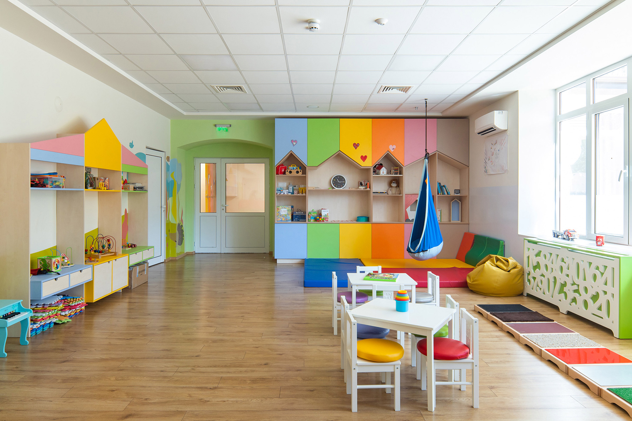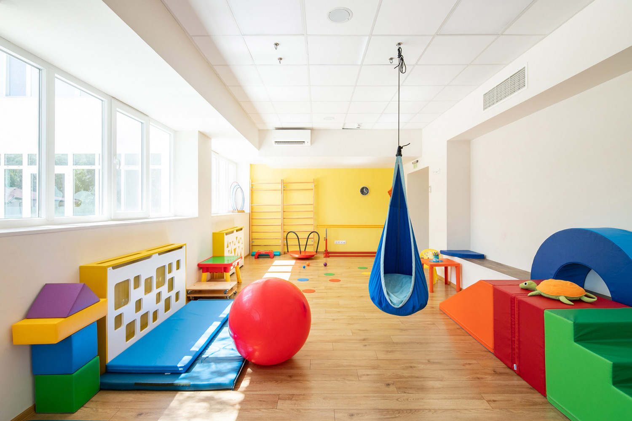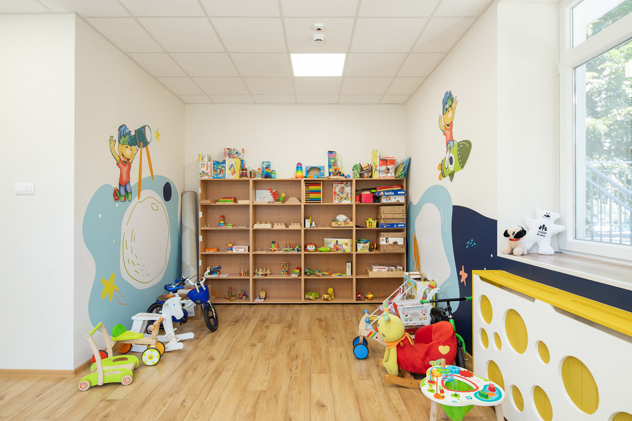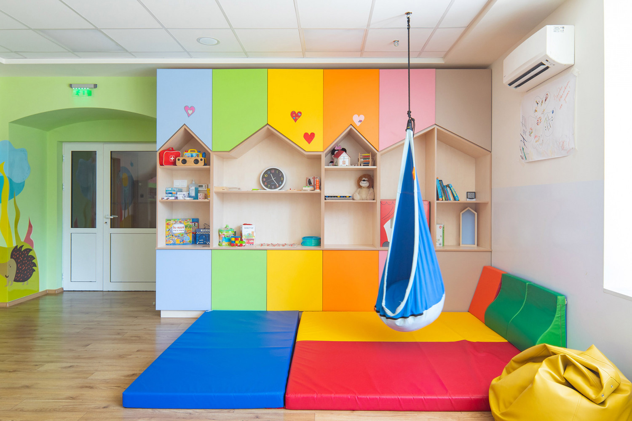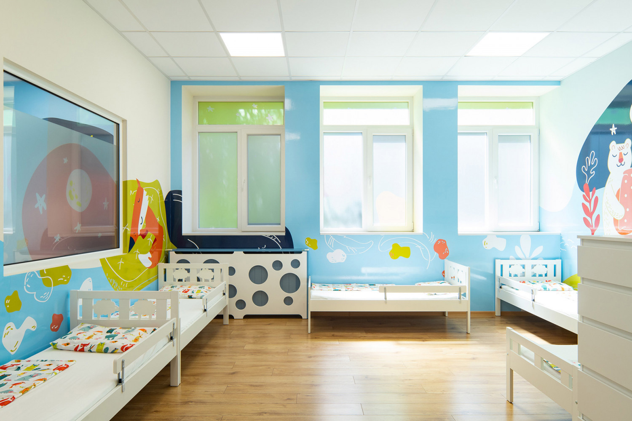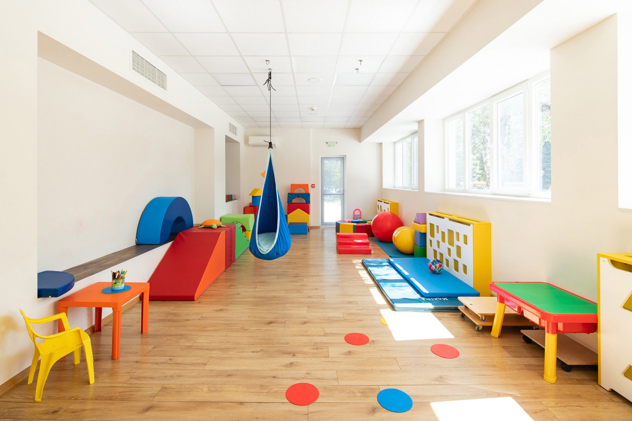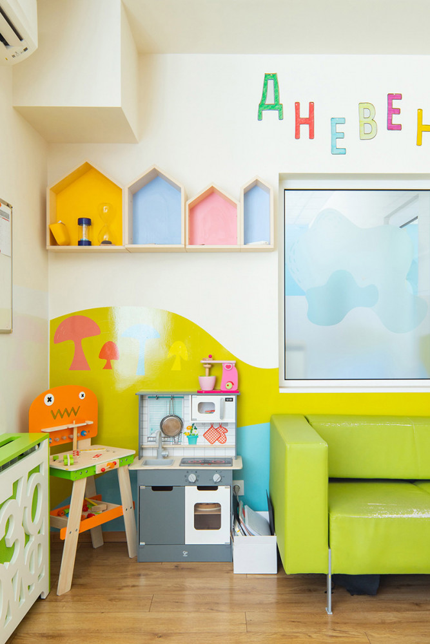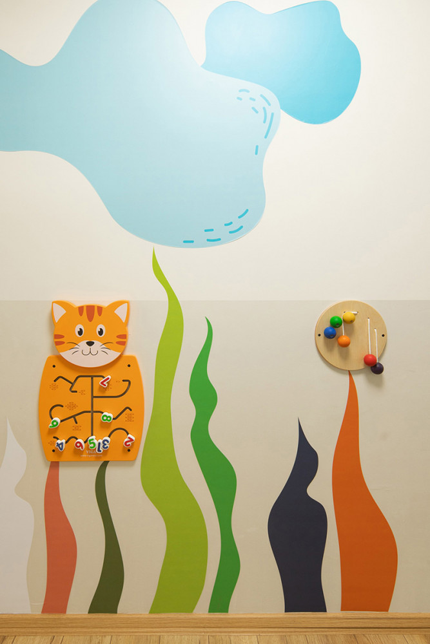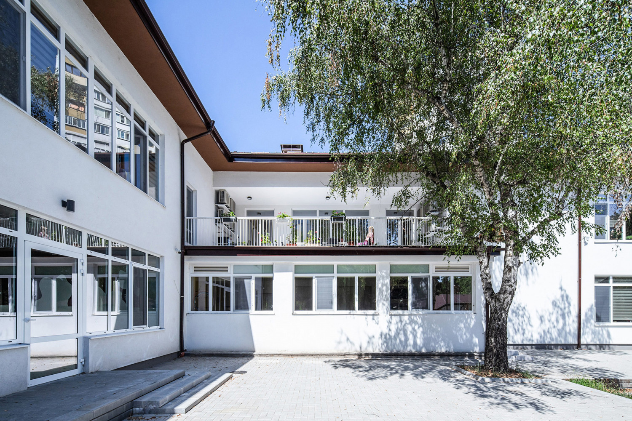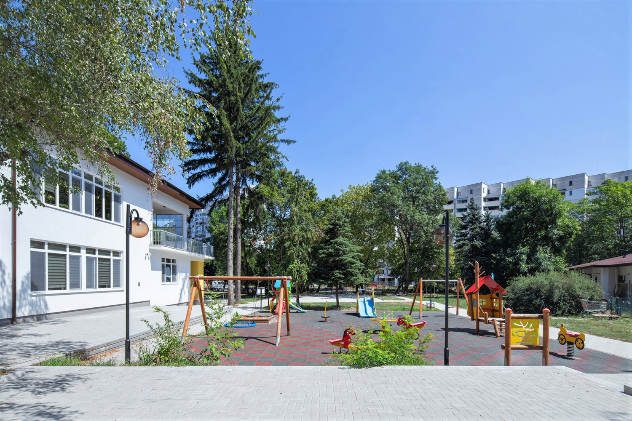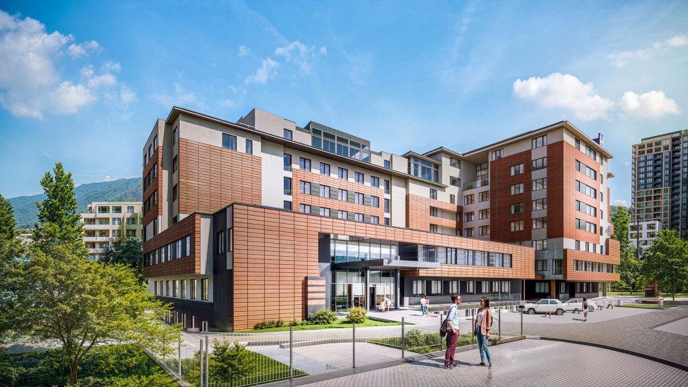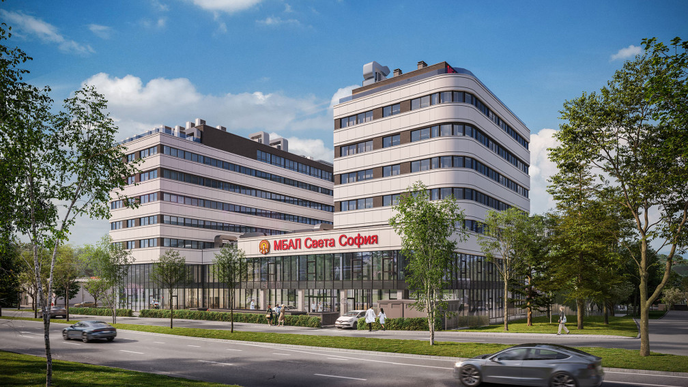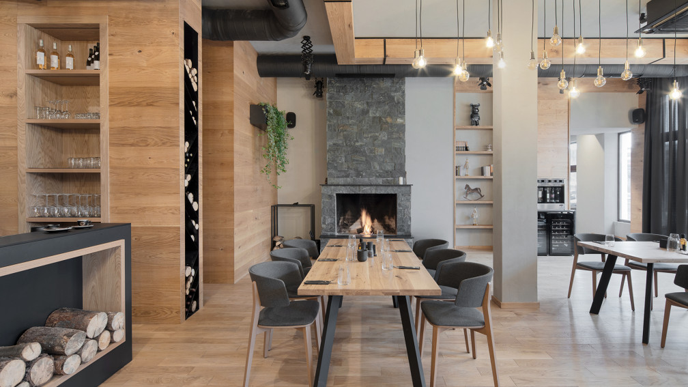In 2020, with IPA's help, the Home for Medical and Social Care "St. Sofia" was transformed into a modern complex for early childhood development. The complex accomodates implemented modern methods of working with children with disabilities and developmental difficulties and practices that support families in a vulnerable situation. What makes the project special is IPA's contribution to a social cause that sustains the development and well-being of the Bulgarian children. This motivated IPA to become a gratuitous partner of the For Our Children Foundation and become part of the positive change.
IPA's work consisted of the preparation of an extensive project for the renovation of the already existing building of the "Sveta Sofia" Home for Medical and Social Care. The building is a classic L-shaped volume with a pitched roof. The presence of a social factor in the project was both a great motivation for the team and а challenge to meet the requirements of the foundation in the best possible way. The main challenge in the project was finding the best functional solution for the new services offered by the organization, as well as fitting the project into the budget of the foundation for a renovation of a similar scale. All the steps in the engineering and design were specifically tailored to these two requirements.
Ensuring maximum accessibility was a guiding principle and challenge for IPA designers. Central to the design was also the integration of the courtyard space as a location for education and recreation. Special attention was paid particularly to the design of the spaces so that they can stimulate children's imagination and desire to learn and acquire new knowledge. The areas are organized to be as safe and secure as possible, but also stimulating for children.
Architecture and surroundings play a huge role in a child's psyche development while at the same time forming the aesthetic taste for the environment. That is exactly why IPA paid special attention to every small detail in the implementation of the architectural project.
The complex also offers functions such as organized classes for prospective adoptive parents, for foster families, as well as workshops for the prevention of violence against children.
The entrance hall is located on the ground floor along with the main work centers in the building. On the underground level, there is a water rehabilitation center accessible for children with disabilities. All the administrative premises are located on the first above-ground level of the building. The under-roof space has been used as a residential area for the Foundation's visiting trainers and other guests. It is where the entire residential program is housed, with rooms, offices, and a separate kitchen. In the yard are located many playgrounds for different age groups and children with disabilities.



