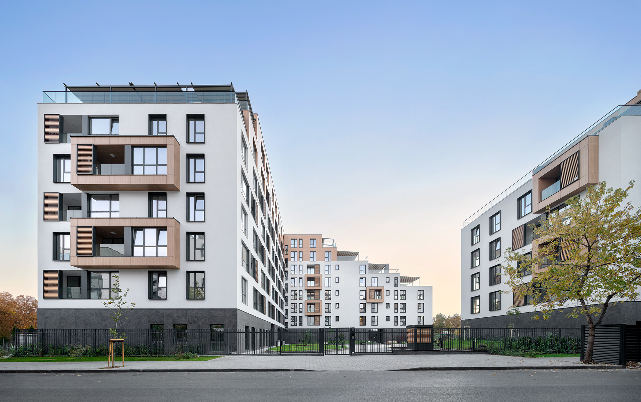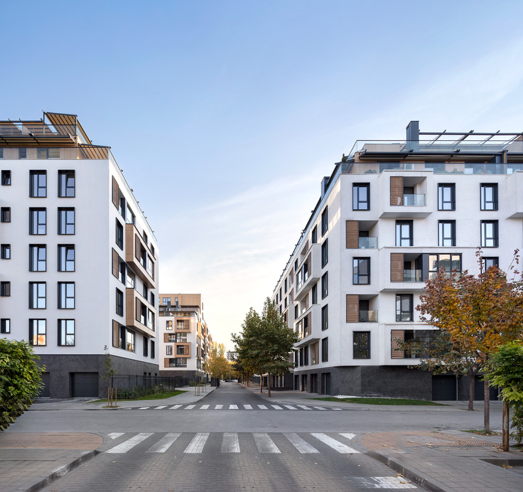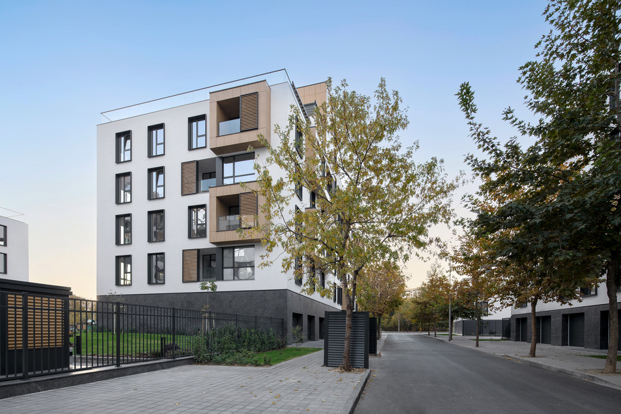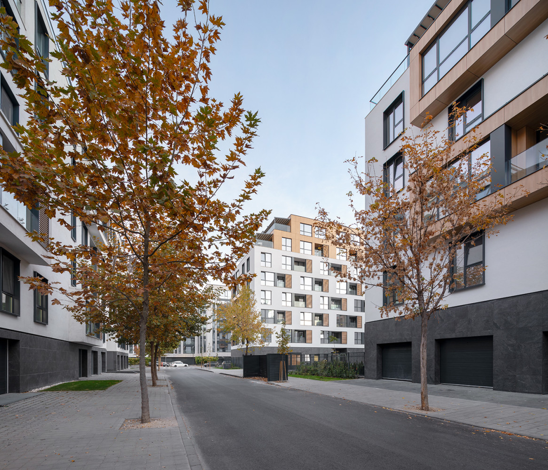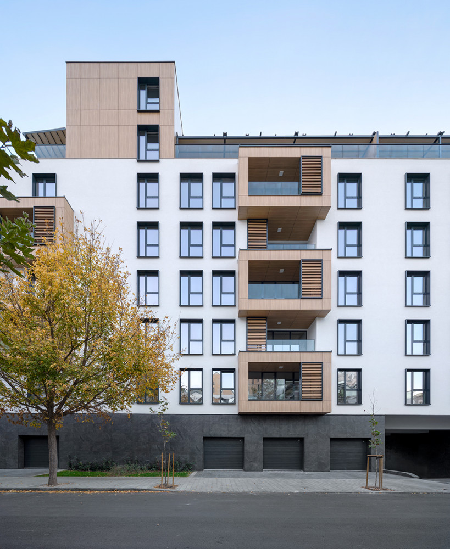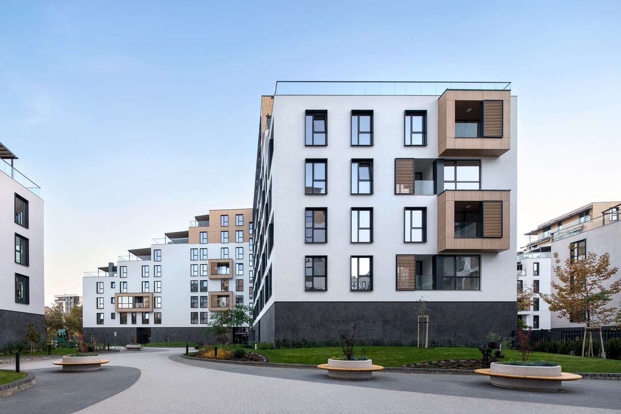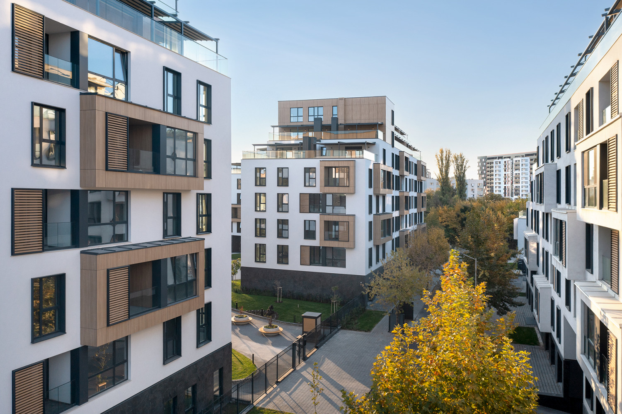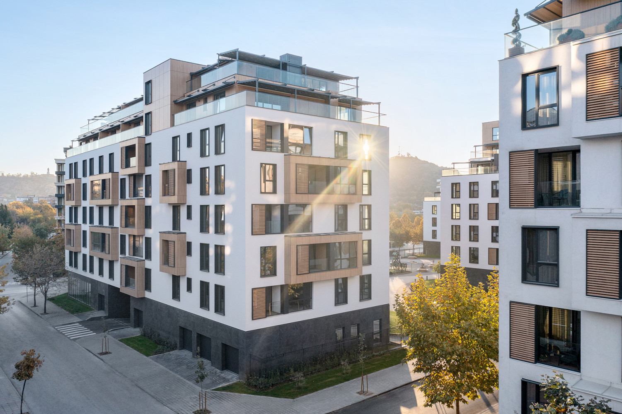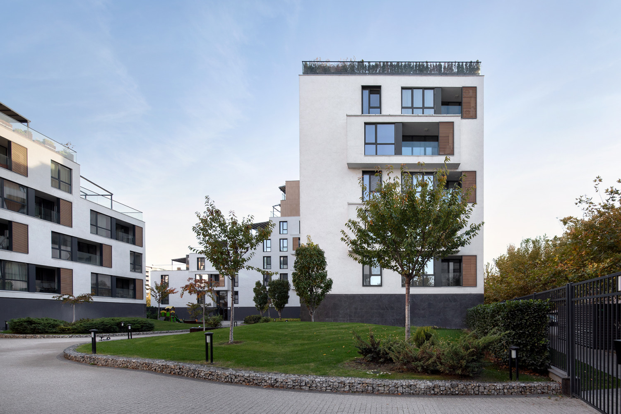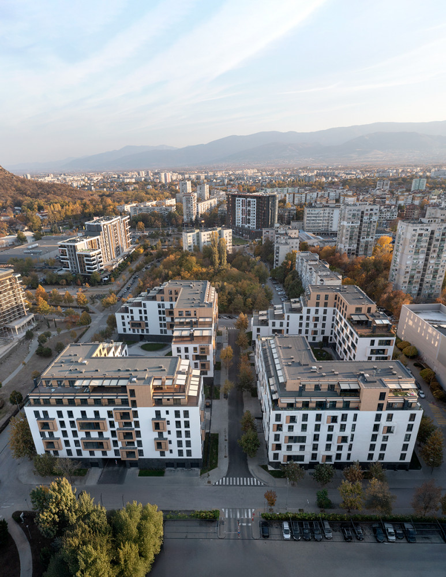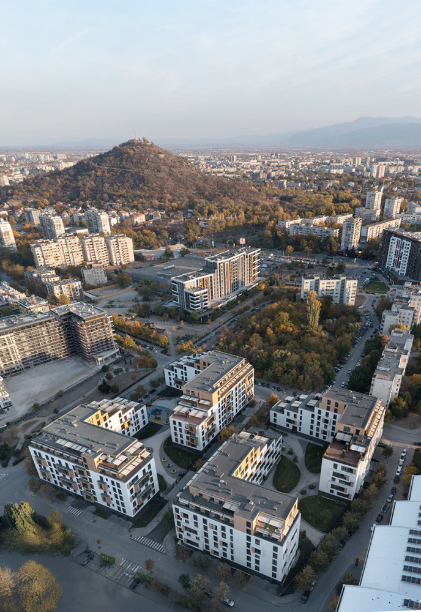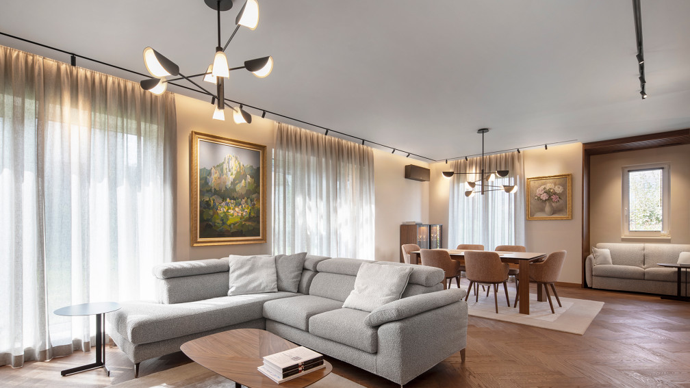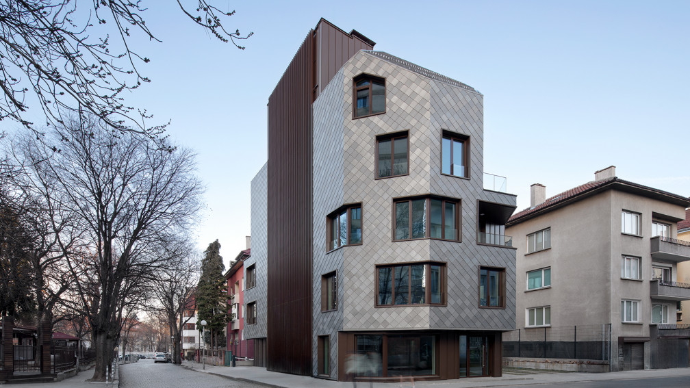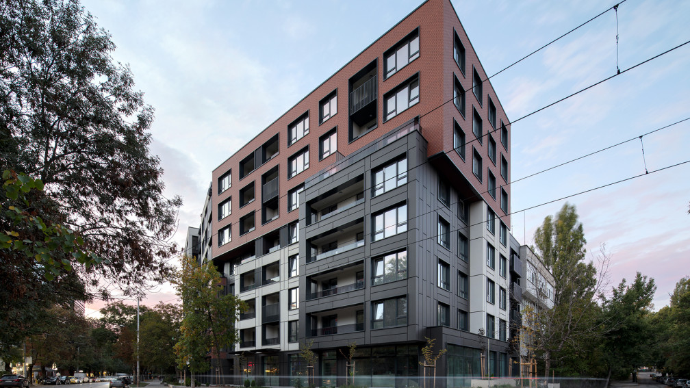Royal Garden Residential Park, honored with the Building of the Year 2020 Award, stands out as one of the most ambitious and expansive residential developments in Plovdiv in recent years. A successful collaboration between Galaxy Investment Group and IPA – Architecture and more, the project reflects a shared commitment to creating a contemporary living environment that harmonizes high living standards with environmental sustainability.
The Royal Garden concept is built around the idea of a functional, sustainable, and light-filled living space, designed to meet the needs of today’s urban lifestyle. The architectural design focuses on homes where personal identity and a strong connection with nature coexist - without compromising on style, comfort, or quality of life.
Royal Garden enjoys a prime location near two of the Plovdiv’s most cherished green spaces - the Rowing Canal and Youth Hill. The natural character of the area serves as a key inspiration for IPA – Architecture and more, forming the foundation of their design approach. The architects embraced the surrounding landscape not as a passive backdrop, but as a vibrant, living element at the heart of the project. Nature is integrated into every aspect of the complex, shaping both its atmosphere and the everyday experience of its residents.
The development is being executed in three stages, each aligned with a unified architectural concept and a consistent standard of quality. The complex features four L-shaped residential buildings, organized around a 2,600 sq. m. central courtyard. This green core is designed as a dynamic, multifunctional green hub, offering spaces for relaxation, children’s play, and social interaction - fostering both community engagement and promoting a healthy, active lifestyle.
Lush greenery serves both aesthetic and functional purposes. It plays a vital role in shaping the space, creating natural divisions, and fostering a sense of privacy and tranquility amidst the urban surroundings.
The first and second stages of Royal Garden, each consisting of two residential buildings each, are now fully completed and inhabited. The third stage, which began construction in January 2024, continues the project’s architectural vision, while introducing refined details and a distinct character of its own.
The buildings feature a stepped architectural design, with upper floors gradually receding to allow natural light to flood the interiors while maximizing unobstructed views in all directions. The top-floor residences are premium apartments, distinguished by Royal Garden’s signature expansive rooftop terraces, offering breathtaking panoramic views.
The residential buildings rise to eight stories, featuring elegant entrance lobbies with an impressive 6 meters high ceilings. The apartments come in a variety of layouts, including two-room, three-room, four-room, and multi-room options, with generous ceiling heights of up to 2.85 meters. Designed for flexibility, the spaces can be easily adapted to suit individual preferences, ensuring that each apartment benefits from maximum daylight and offers beautiful views of either the inner courtyard or the surrounding area.
On the ground floors, commercial and service spaces are incorporated, enhancing the convenience of residents by offering easy access to various amenities and services, all within walking distance.



