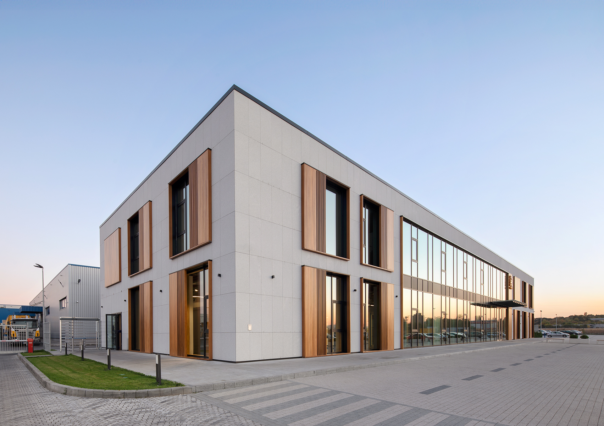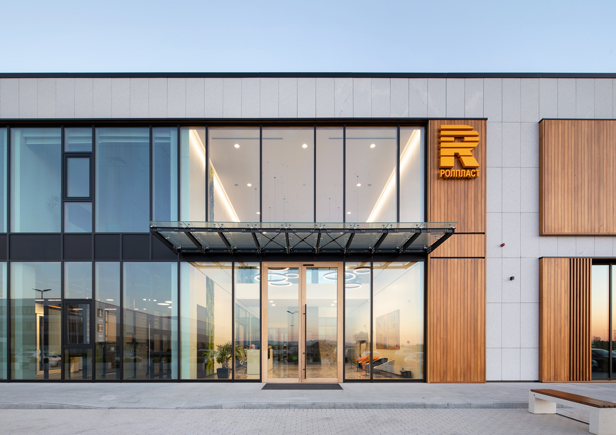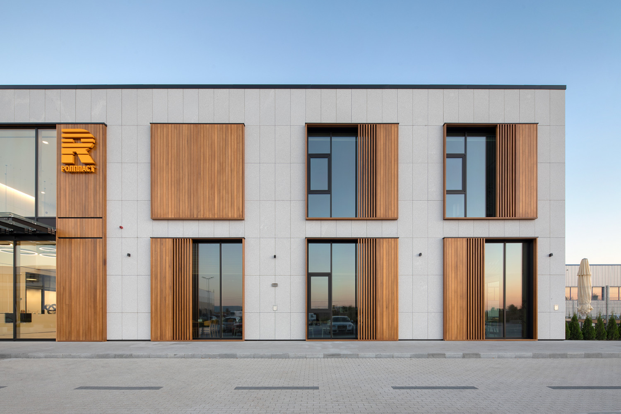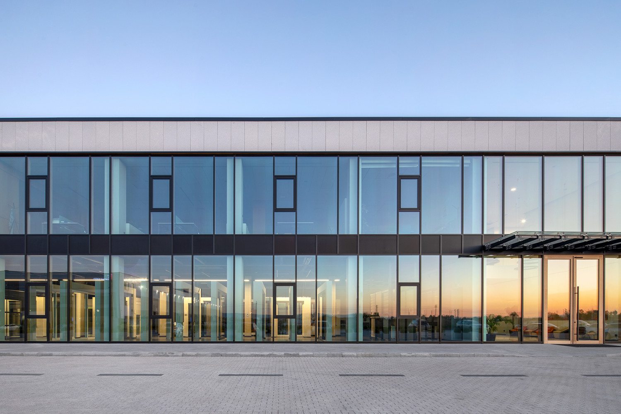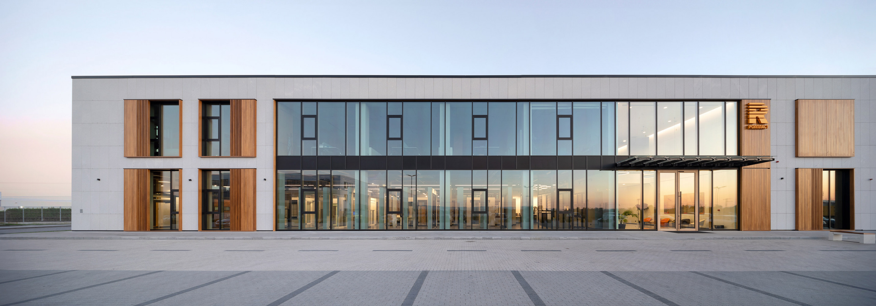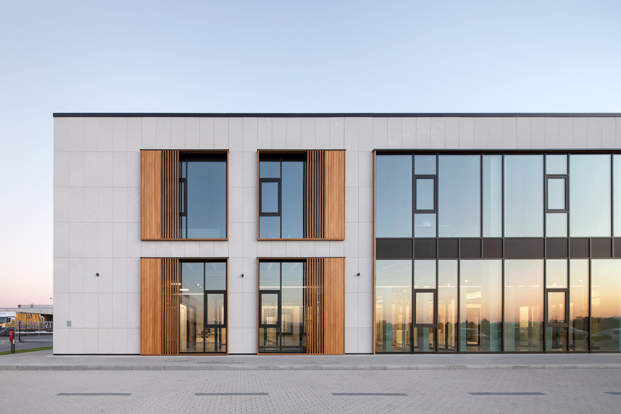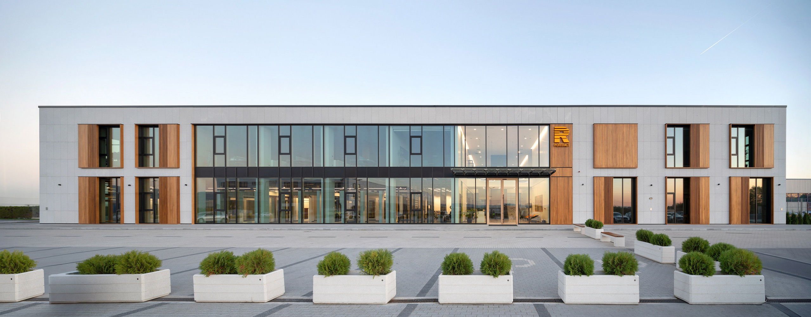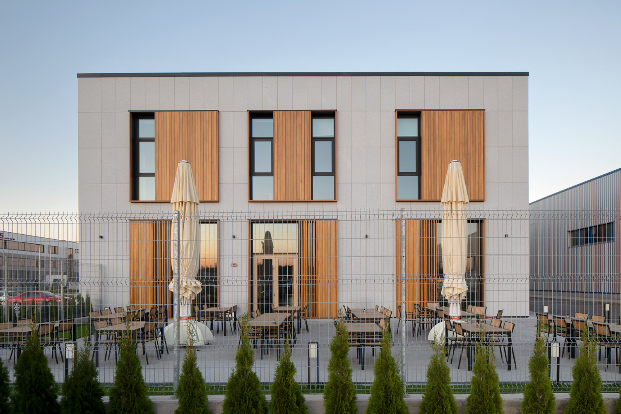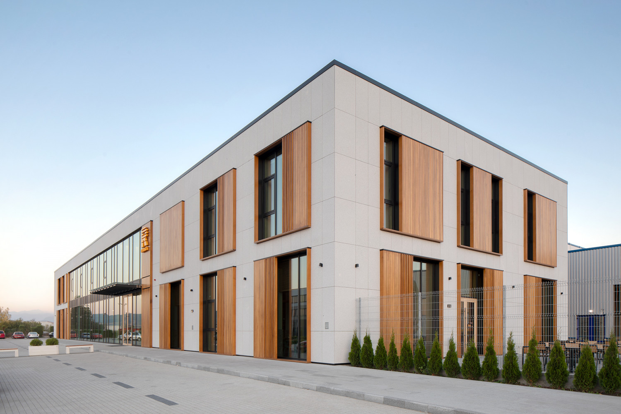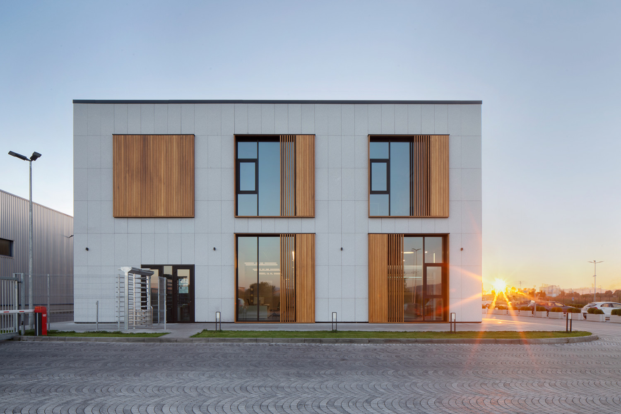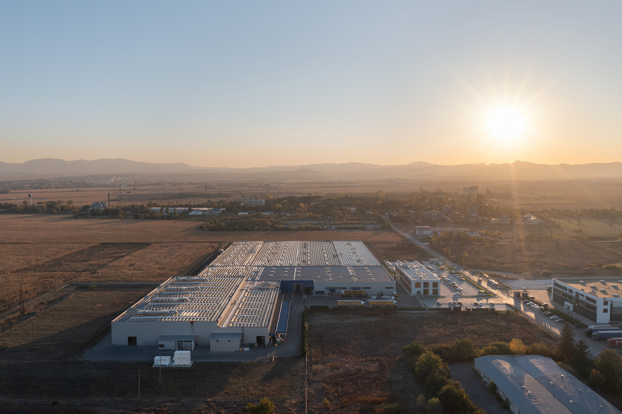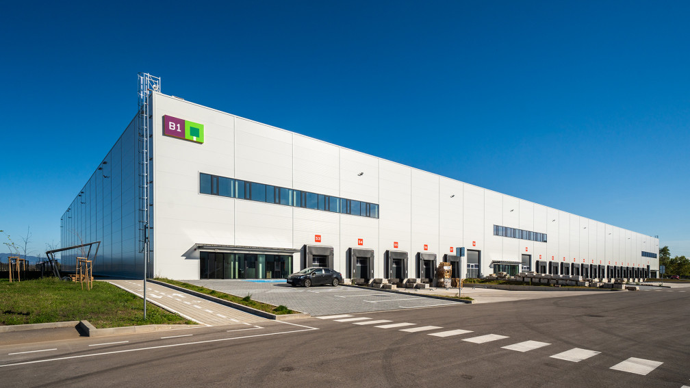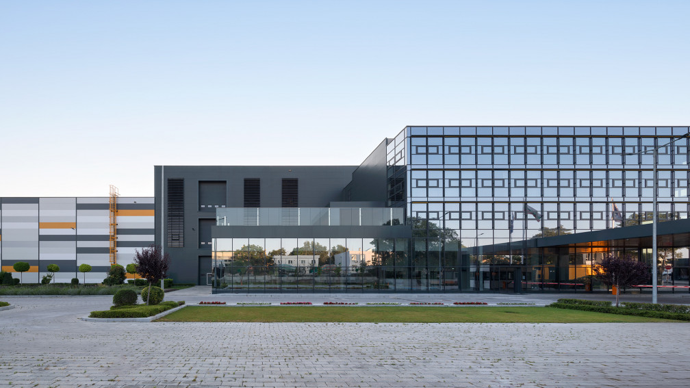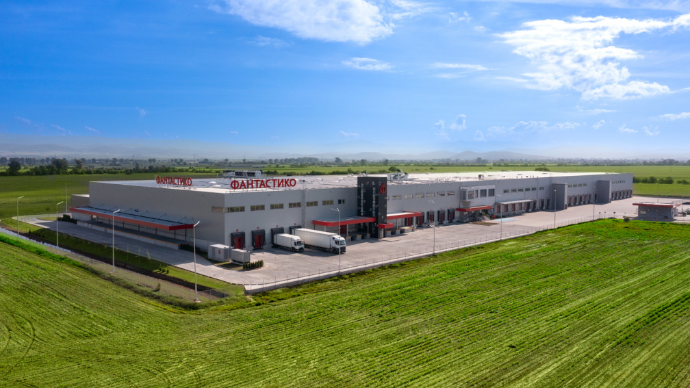For ROLLPLAST, a leading European manufacturer of doors, windows, and blinds, architects from IPA - Architecture and more have designed a new high-tech production and administrative complex.
The site covers 78,000 square meters, with a built-up area of 40,162 square meters. It houses workshops for producing PVC, wooden, aluminum, and steel windows and doors, as well as double glazing windows, external and internal blinds, and garage doors. Additionally, the complex includes a production hall for painting aluminum profiles, a wholesale warehouse for finished products, and a new administrative building.
The production complex consist of halls with different parameters, connected by hot-air connections. A key design focus is the extensive use of natural light through extensive glazing and light guides to enhance energy efficiency and foster better working conditions.
The architects prioritized creating comfortable working conditions at every level at the complex, using high-quality materials and innovative solutions throughout the space.
Administrative offices are integrated into the production sectors, allowing for direct visibility into the work processes while facilitating control. The office facade feature wooden structure combined with sound-insulating glass units. Specialized heating and cooling systems, along with acoustic ceiling panels contribute to employee comfort.
The administrative building stands out with its two floors, with ceilings reaching heights of up to 5 meters on the first floor and 4 meters on the second floor. First floor hosts a central showroom spanning 600 square meters, showcasing all the company products. On the second floor, there are administrative offices, directors’ offices, meeting rooms, a training room, a kitchen and a recreation area equipped with amenities such as jigs, darts, and massage chairs. The building also offer restaurant with approximately 60 seats.
Designed by IPA, the facade of the administrative building blends natural stone and wooden elements to achieve a distinct visual impact. Large windows bring in plenty of natural light, and roof solar tubes spread it around, creating a comfortable workspace for everyone.
The project was awarded First prize in the Production and Logistics Buildings category at the national Building of the Year 2023 competition.



