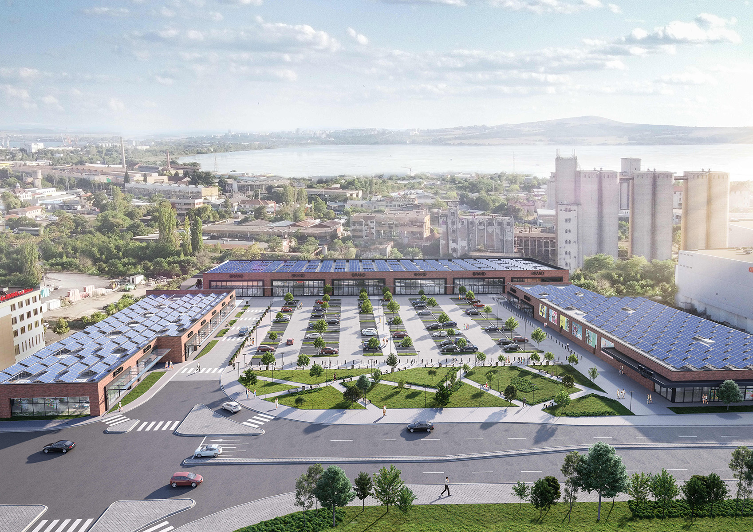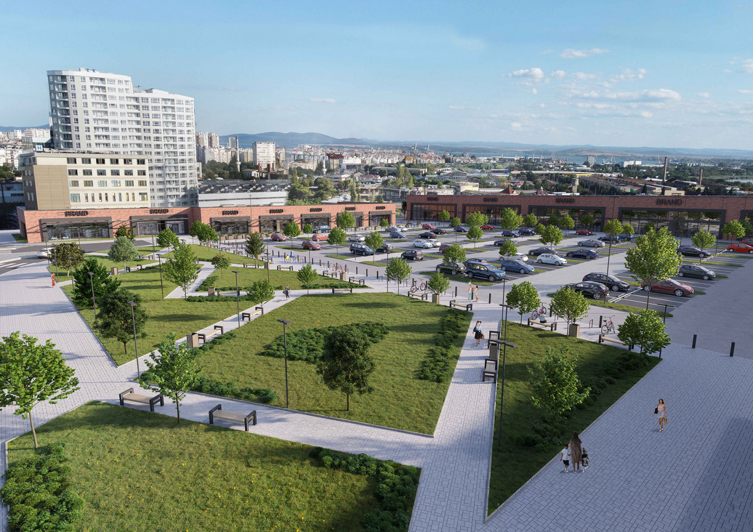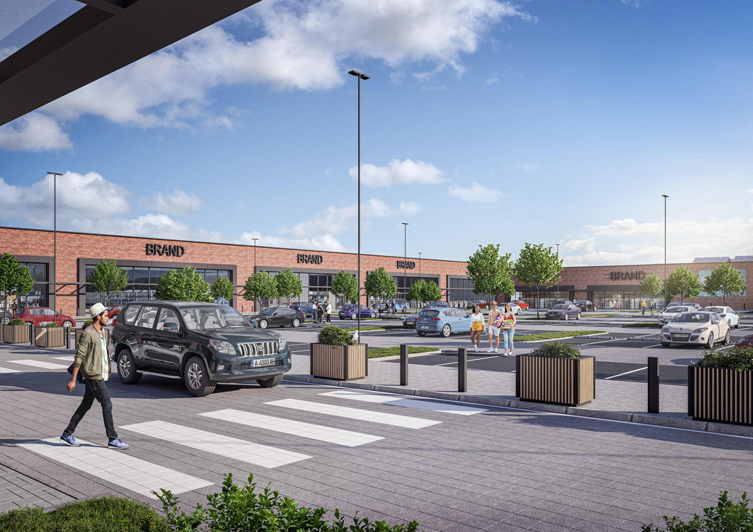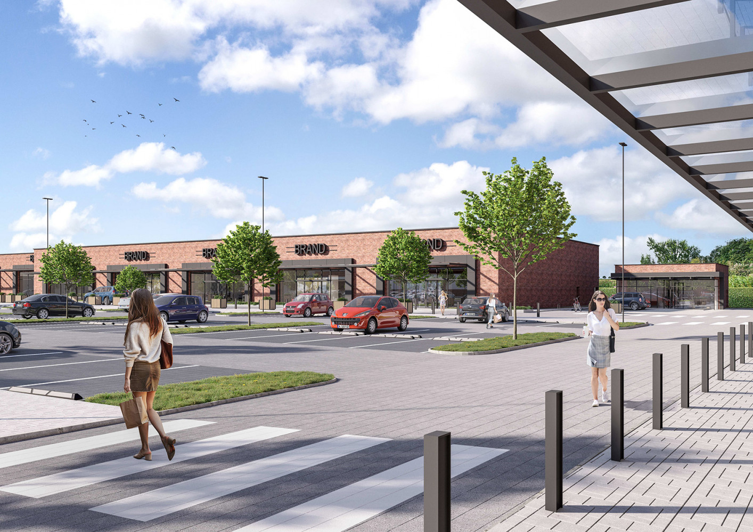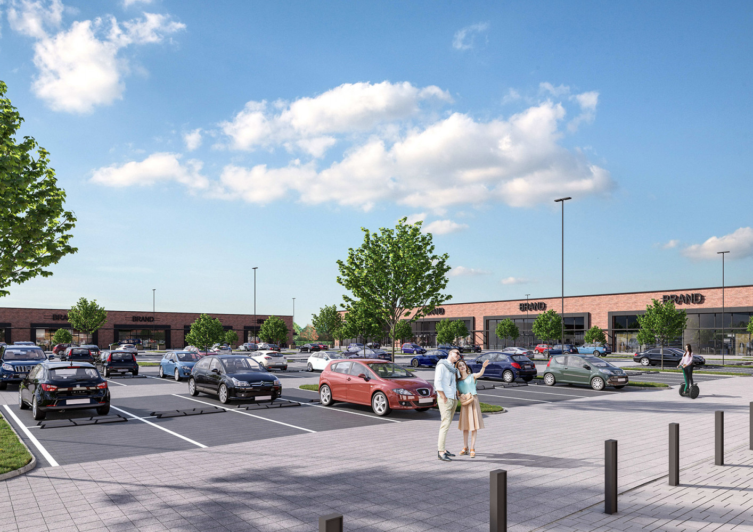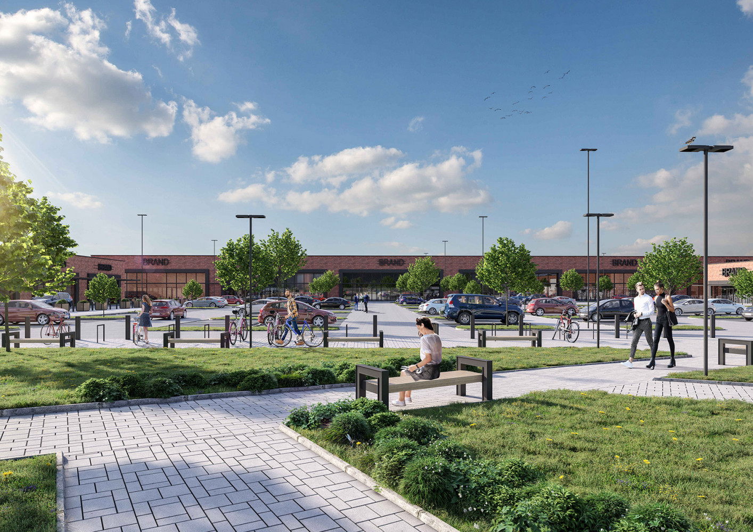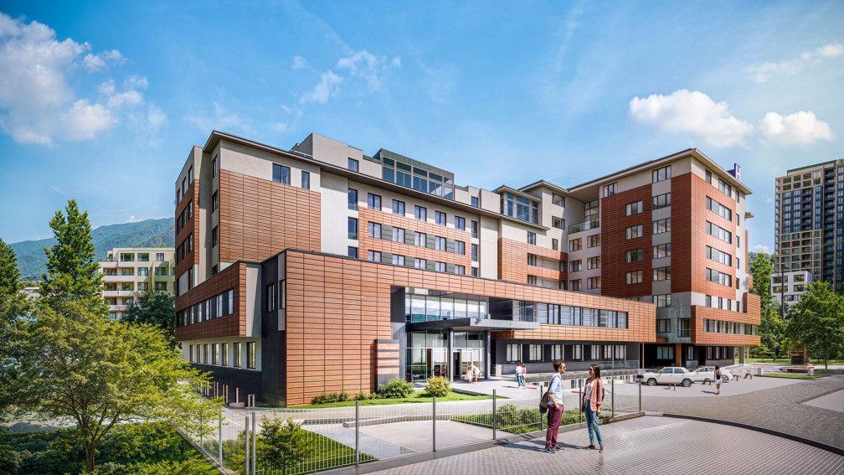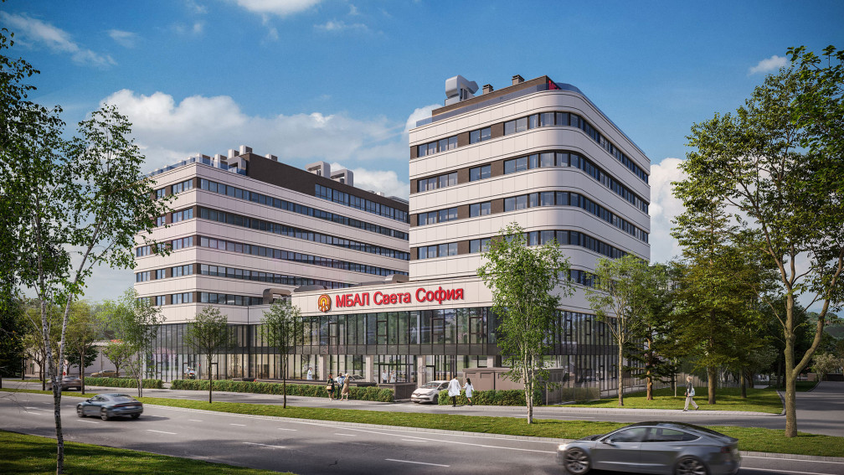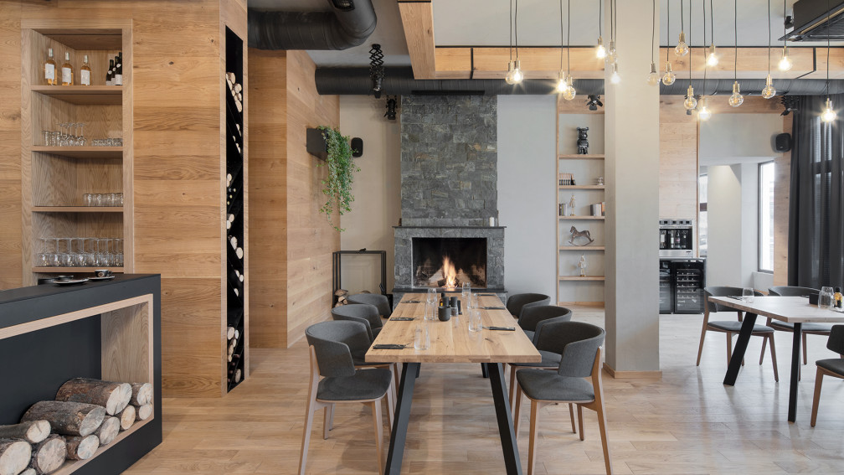A new retail park in the city of Burgas represents our vision as architects for designing places that are business-oriented, humane, and sustainable.
The city of Burgas is home to a new retail park that represents our vision of providing business-focused design that respects the environment and cares for people.
As part of the investment intention, a retail park-type commercial area will be constructed along with surrounding layouts, parking areas, site roads, landscaping, and infrastructure on-site. The retail park will feature three buildings in the shape of the letter “P” that will be visible from the passing boulevard. A large grocery store and drug store will be located inside one of the buildings. In addition to the three service buildings, a fourth structure is being planned, which will house technical rooms and offices.
One of the highlights is the use of park elements as well as façade solutions in order to achieve a warmer and more distinctive appearance.
A bold decision was made by our team to replace the expected car spaces with parks and sidewalks that contribute to the creation of a more friendly urban environment. A richly landscaped courtyard area will encourage movement and social interaction, which will make it an ideal meeting place.
For a more warm, luxurious, and distinctive look, non-traditional façade solutions for similar types of complexes have been introduced into the design - clinker with glass and bond elements. As part of the building’s energy efficiency, photovoltaic panels will be installed on the roof, as planned since the initial phases.



