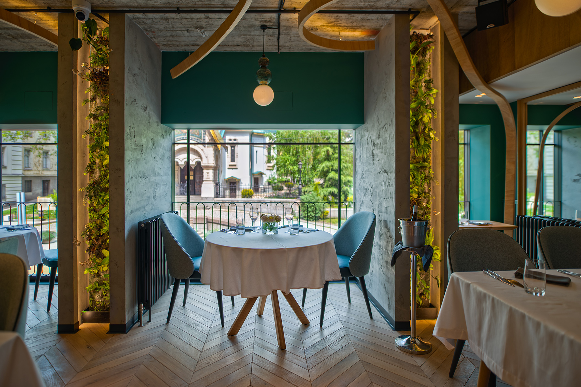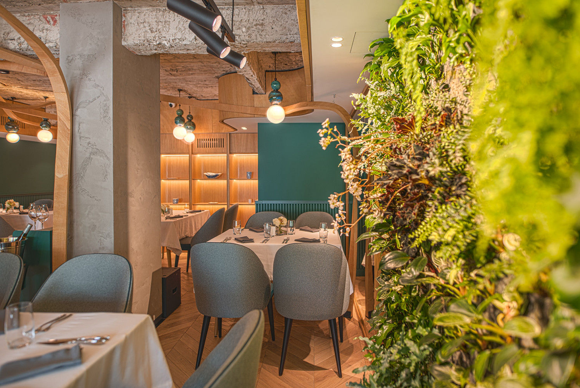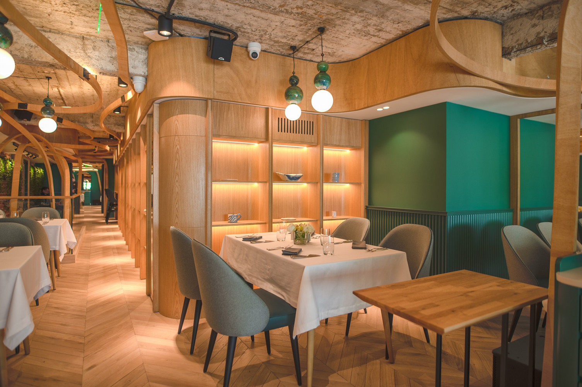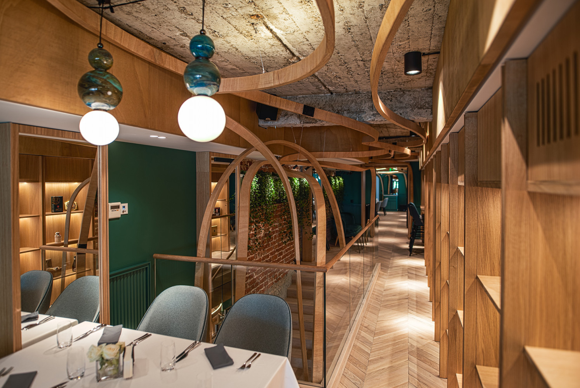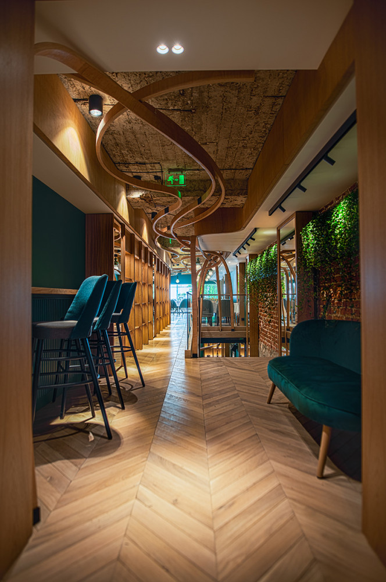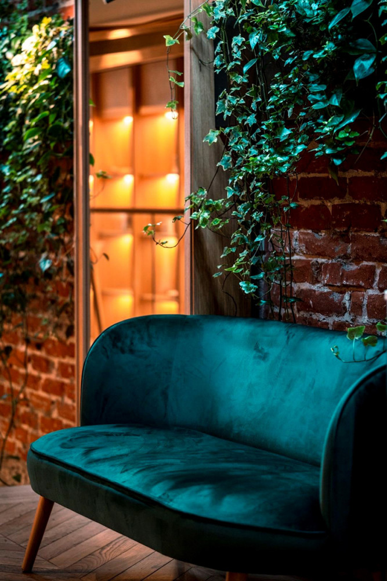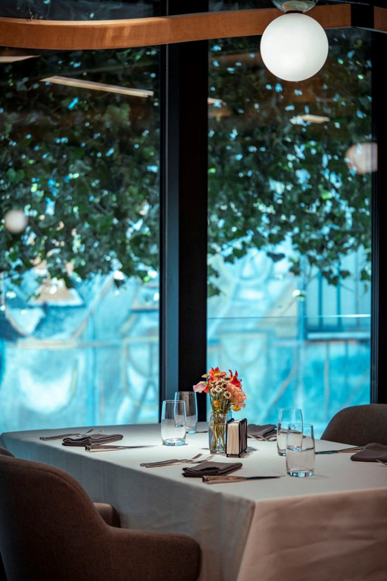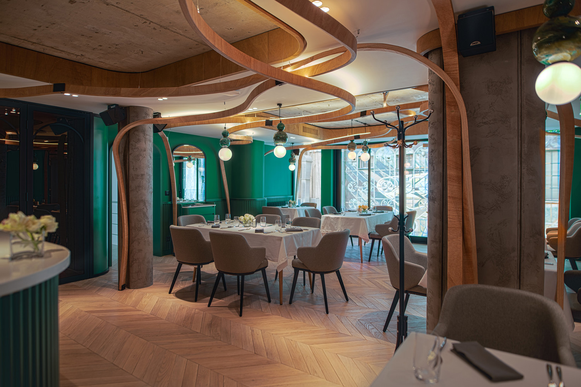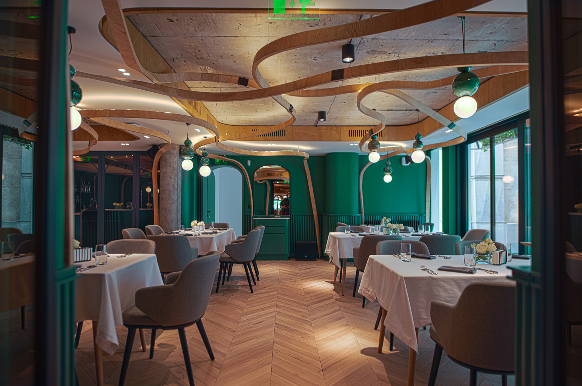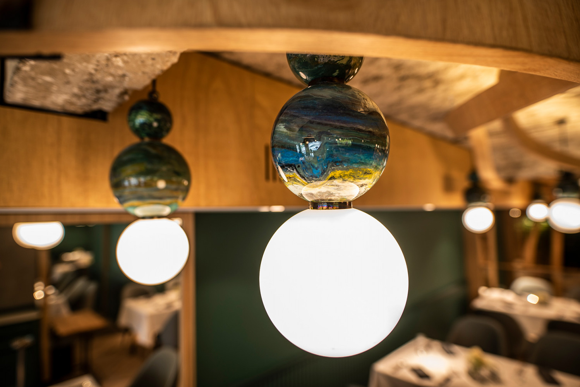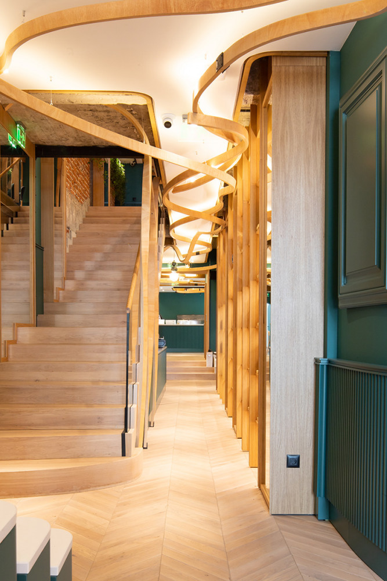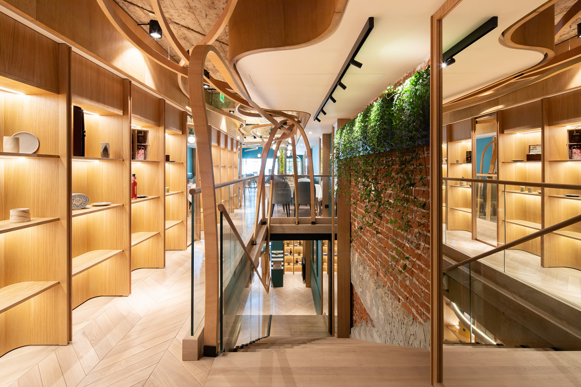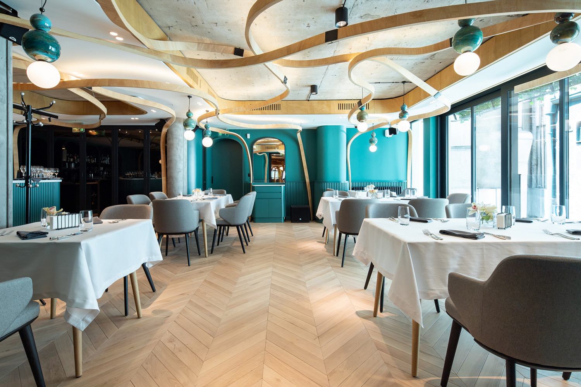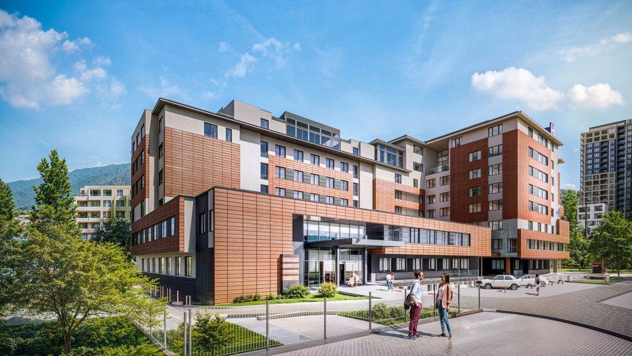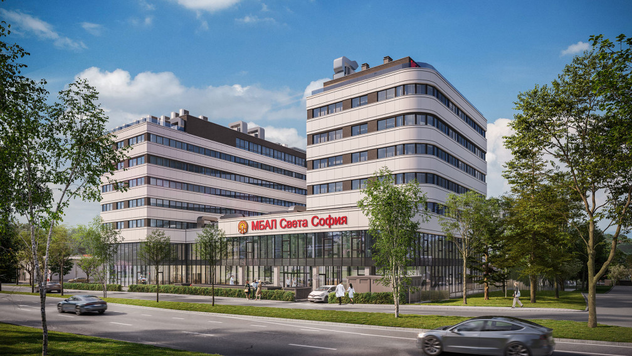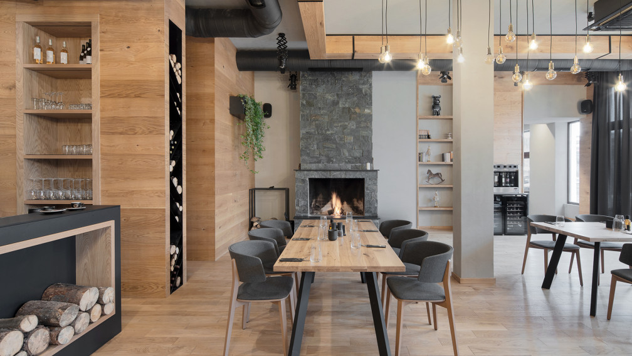The architects of IPA had the task of creating a new unique place in the center of Sofia.
The restaurant Unica has 105 seats and occupies the underground, first and second above-ground levels of a seven-story residential building on Tsar Osvoboditel Blvd., declared an architectural and cultural monument.
The biggest challenge was mastering the existing space, which at first glance seemed unsuitable for a restaurant. The kitchen, located on the underground level, serves the dining halls by means of platforms.
The long, dark corridor at the entrance has been transformed into an exhibition of colorful, bright products. After the store and the wine zone, there is the first dining room with an open pizza oven.
There are two other halls on the second level. One - with a view to Tsar Osvoboditel Blvd., and the other to the inter-block space, which was totally transformed after the painting of the facade facing the restaurant.
The Unica restaurant's idea of combining Italian culture with a Bulgarian focus is also carried over into the composition of the mural, with the main architectural elements of the interior and the restaurant's logo being presented as two currents in different directions and colors, entering each other to create a dynamic contact with each other.
The dining tables are illuminated by 47 hand-painted sphere lamps. At the core of Unica's identity is the arch, which can be found anywhere in space.
The indisputable accent and distinguishing mark of the restaurant are the amorphous wooden elements (liana) which, intertwining, symbolize this same dynamic relationship, this updated look at Italy. Also performing the function of lighting contrasting the exposed concrete ceiling, they give the absolute finishing touch to the turquoise space.
Mirrors, an elegant element present throughout the space, create a different emotion and sense of light and depth. Greenery and wooden lianas are reflected in them in an unusual way.
Nothing is missing and nothing is superfluous.



