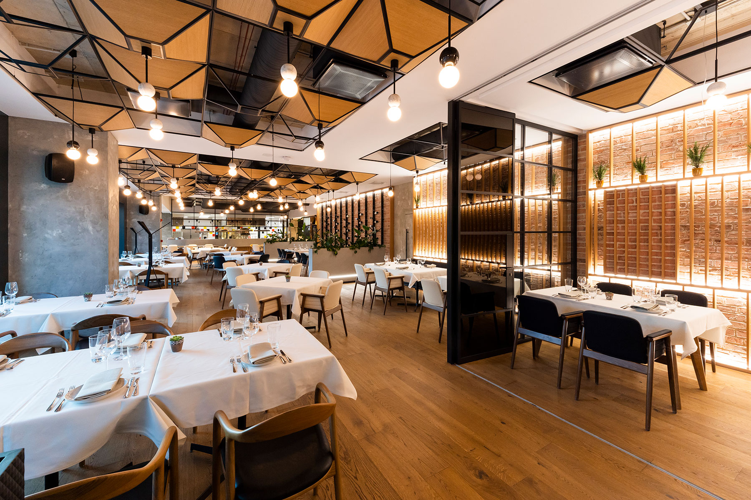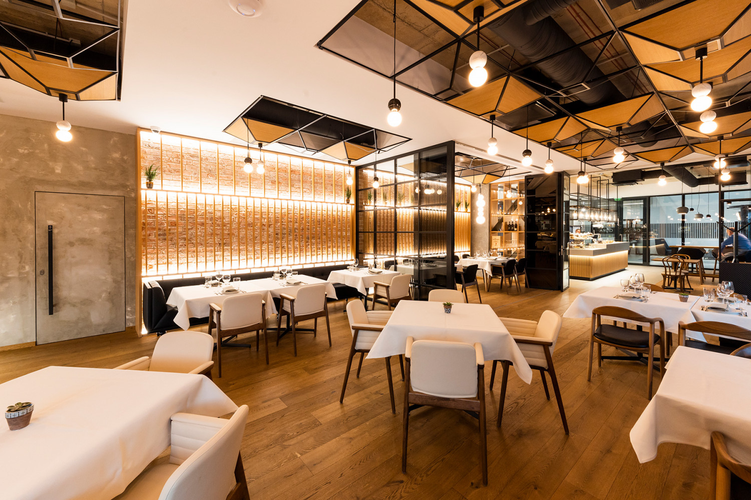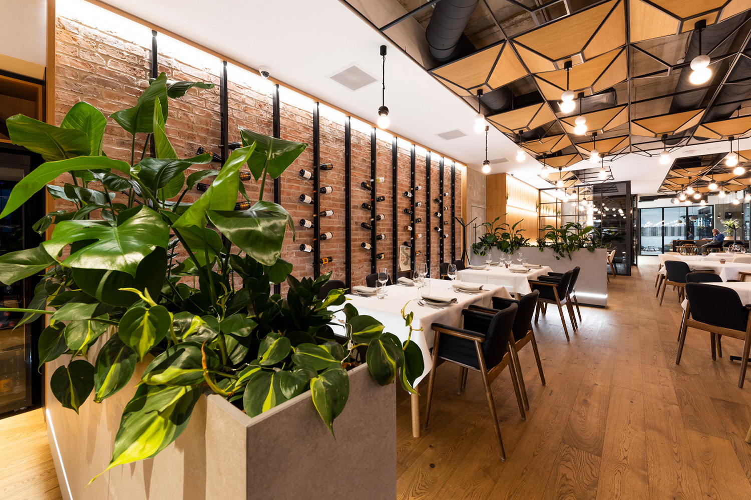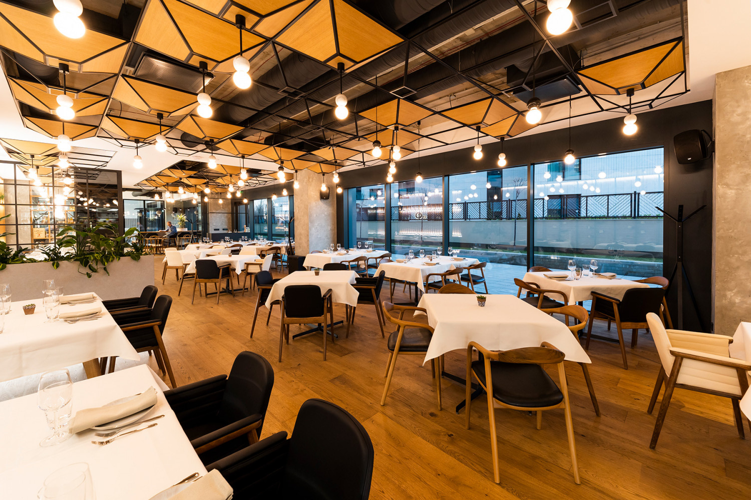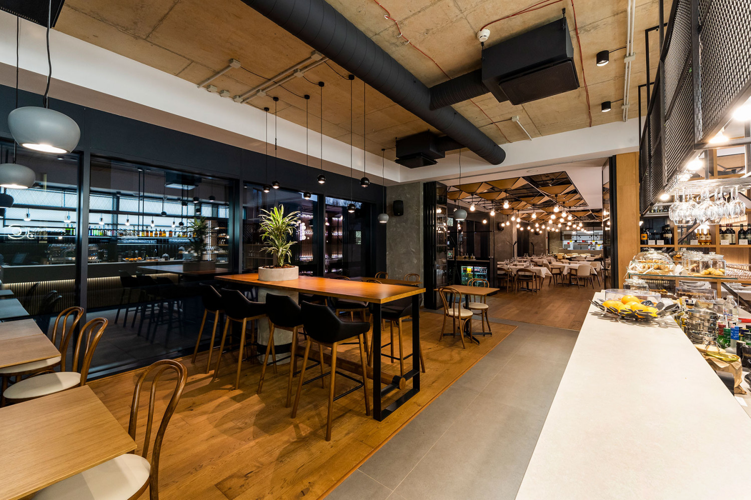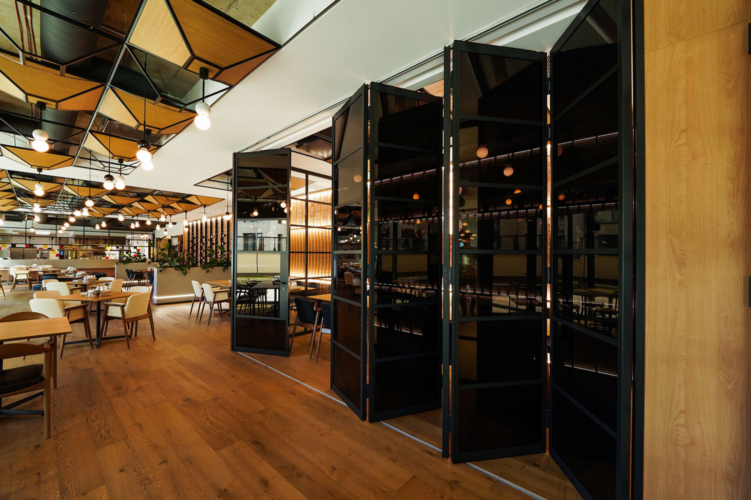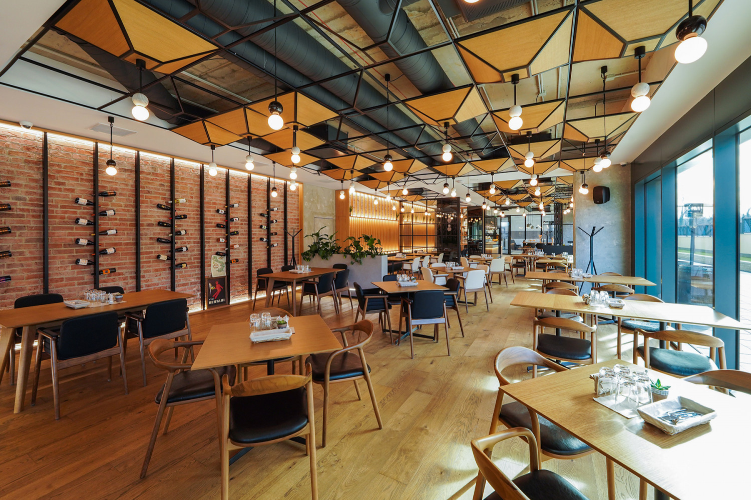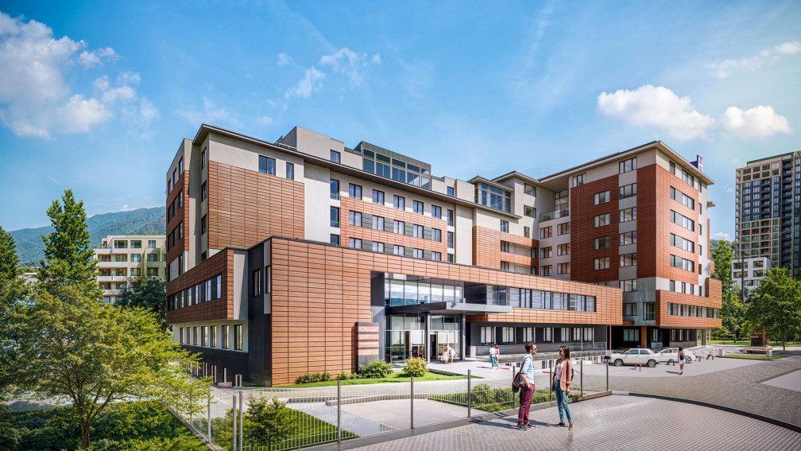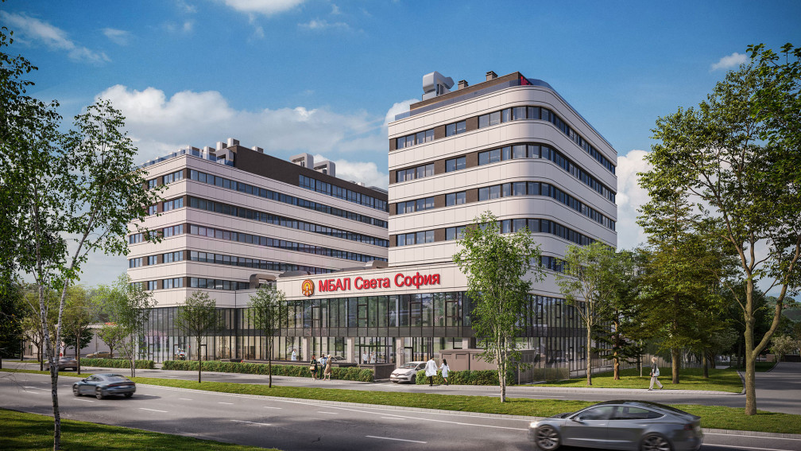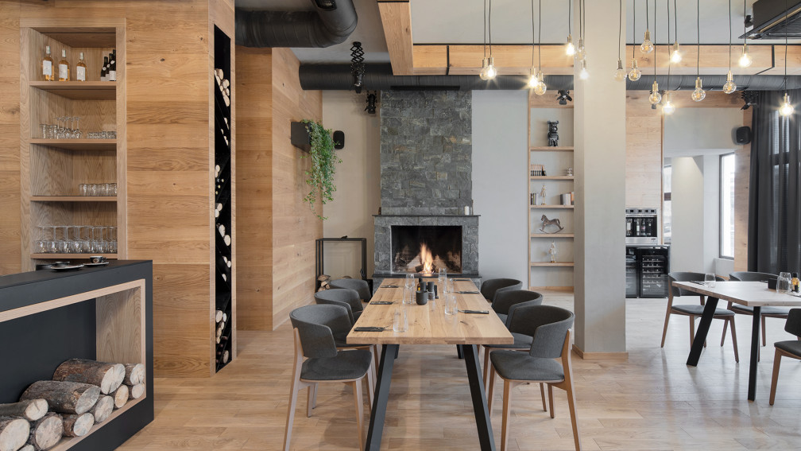GORA restaurant shines as one of Sofia’s most charming spots. Set within the multifunctional complex GORA (Green Office and Residential Area), it is an integral part of one of the city’s greenest and most technologically advanced developments, which also includes residential buildings. Combining top-notch service, contemporary design, and attention to details, the restaurant offers refined cuisine and a unique gourmet experience to its guests.
GORA goes beyond just a dining spot, it also serves as a dynamic social hub within the complex, fostering connections and shared enjoyment among its community members. Despite its proximity to busy streets, it remains completely insulated from noise, creating its cozy and peaceful environment. The restaurant impresses with its capacity, providing 105 seats for guest comfort. Additionally, a lobby bar provides an extra 20 seats for more personal gatherings. A charming garden area awaits outside, offering 80 seats for customers to relish their meals in the refreshing outdoor atmosphere.
The restaurant is strategically designed to maximize functionality and provide guests with the best possible experience. GORA combines a café, central hall, VIP area, and open kitchen, inviting guests to immerse themselves in the culinary journey. With a variety of seating options to choose from, customers can select based on their preferences and the occasion. This thoughtful approach to space organization makes GORA the perfect choice for any event or gathering.
The interior is characterized by elegant and minimalist furniture, in line with the building’s overall concept. The utilization of natural materials and tones creates a cozy ambiance in the space. Elements such as wood, brick, and leather, with their earthy tones and clean lines, contribute to the overall harmony within the restaurant. A standout element in the overall design is the ceiling, crafted with a combination of metal modules and wooden panels with built-in glass and marble pendants. It not only gives a unique and modern look to the interior, but also fosters an impressive interplay of light and shadow. The dynamic interaction between the ceiling’s textures and the monochrome interior adds authenticity and character to the restaurant, ensuring that guests’ experiences are not only enjoyable but also memorable.



