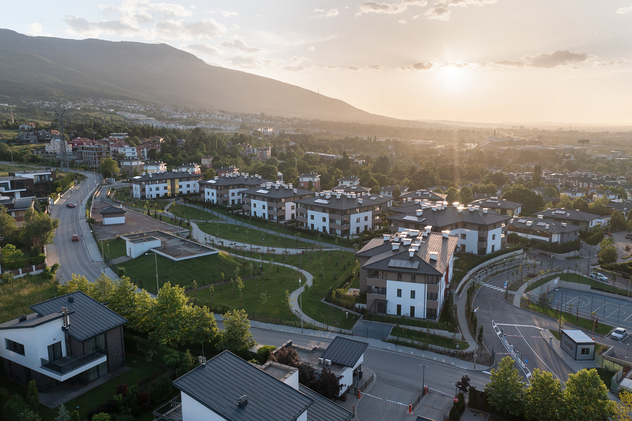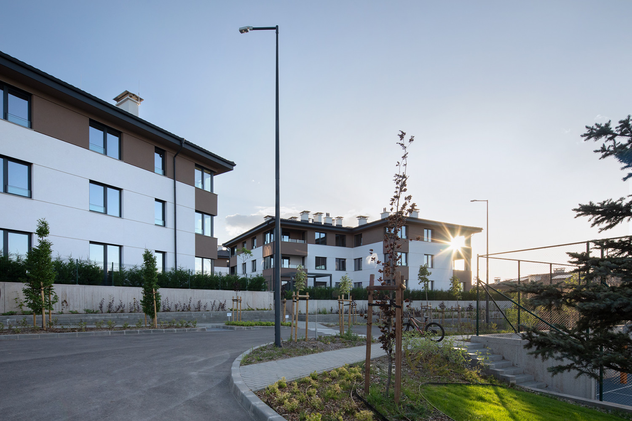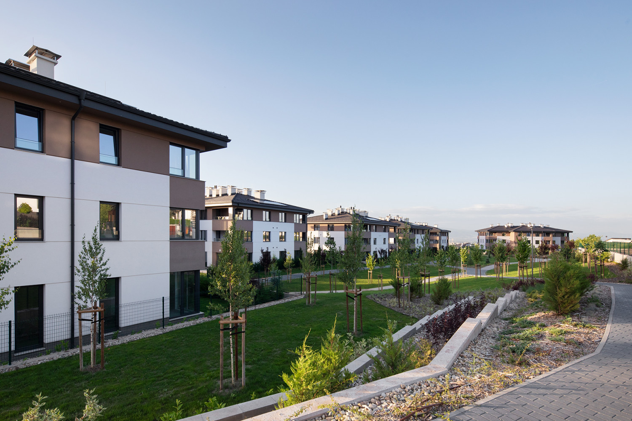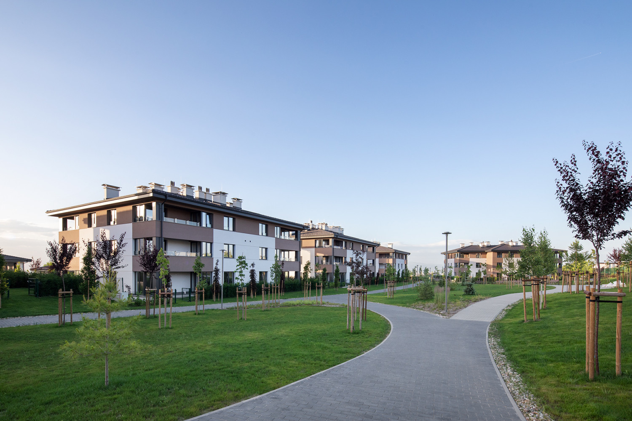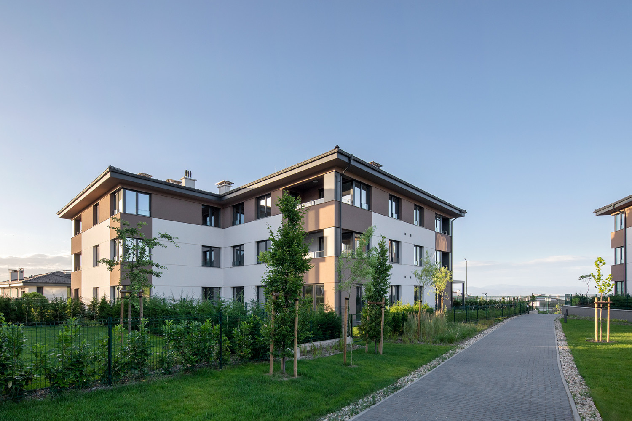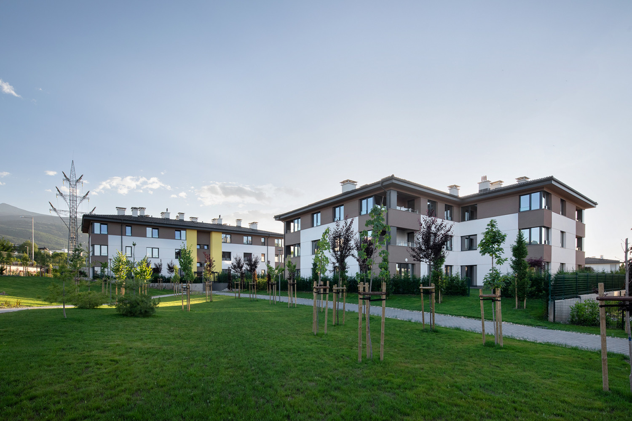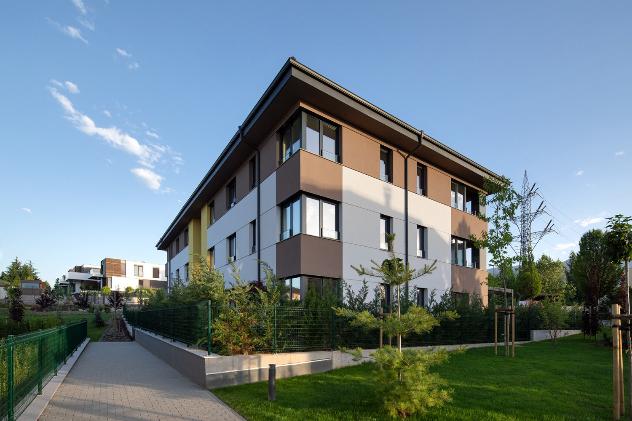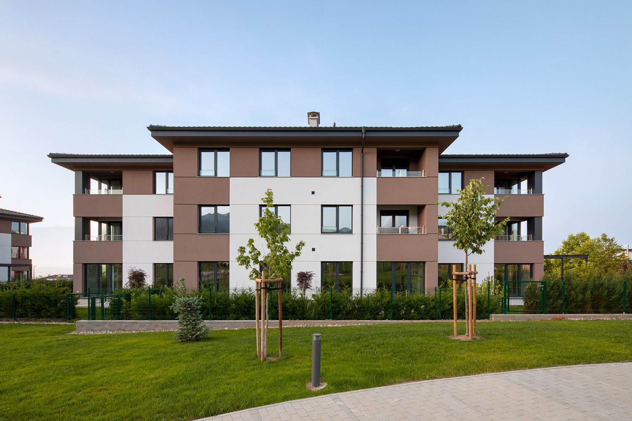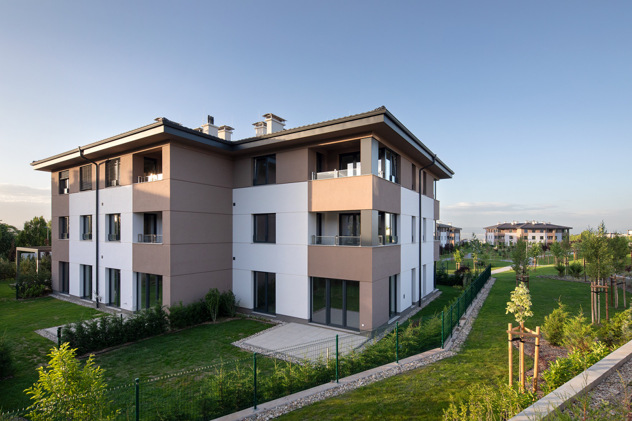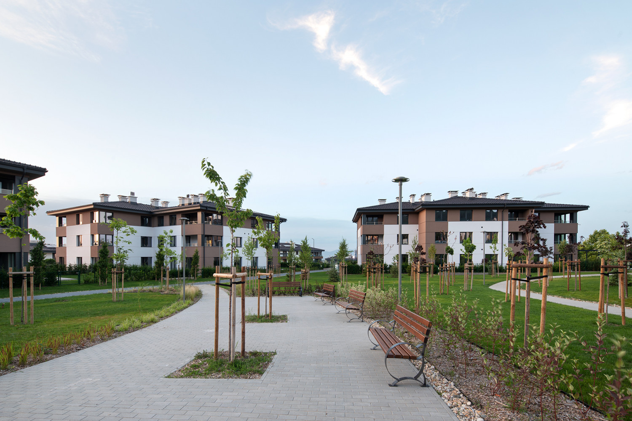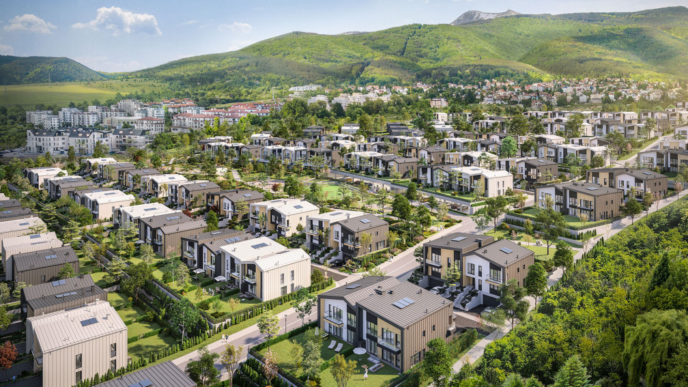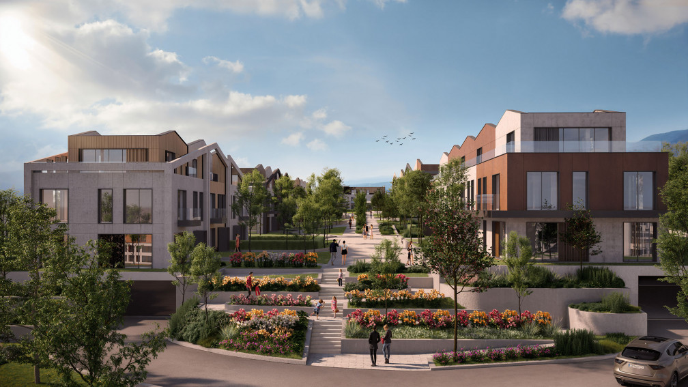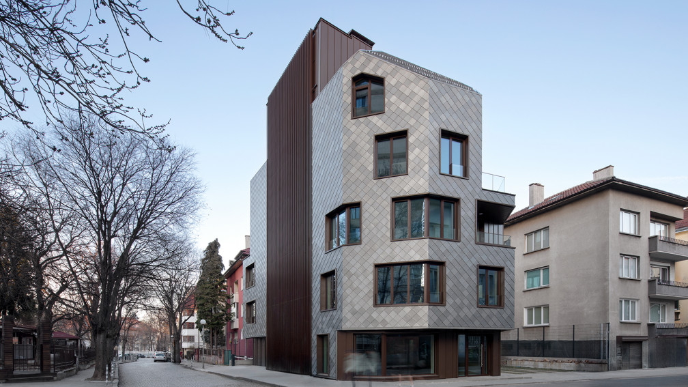Residential Park Sofia is the second large-scale development by the Lindner Group in Bulgaria. It is a gated residential community comprising multifamily, single-family, and row houses, its own park, a commercial zone, and office spaces. This is the first residential project of its kind and scale in the country. The complex is located in the attractive southern part of Sofia, at the foot of Vitosha Mountain, with quick access to the Ring Road and the city center. A wide range of retail, office, and entertainment facilities are situated in the surrounding area.
Residential Park Sofia embodies the vision of a “city within a city,” where residents can live, work, exercise, shop, and relax in one place. Conceived with a comprehensive concept focused on family life, the development combines a comfortable and secure residential environment with workplace convenience and an immediate connection to nature. The administrative name of the complex is Sofia Park Residential District.
Construction began in 2005 and progressed in stages, with the final phase completed and commissioned in the spring of 2024. Key characteristics of the development include its low-rise architecture of no more than three above-ground levels, extensive landscaping and park-like surroundings, natural proximity to the mountain, excellent internal and external infrastructure, high-quality construction, as well as a high level of security supported by professional management and maintenance.
IPA – Architecture and more delivered the final Phase 3B of Sofia Park, expanding the existing complex with six new three-storey multifamily residential buildings with apartments, each with its own entrance and a shared underground parking level. With the completion of this phase, the entire contemporary residential district was fully finalized and sold out.
The architectural expression of the buildings is defined by a clean and modern aesthetic. The facades are enriched with subtle color accents that highlight the individuality of each building. Phase 3B covers a total built-up area of 13,752 sq.m and includes 66 two- and three-bedroom apartments. Each unit is provided with one or two garages, complemented by additional outdoor parking spaces in front of the buildings as well as several shared parking areas throughout the complex. Ground-floor apartments benefit from private yards, while the surrounding open spaces are richly landscaped.



