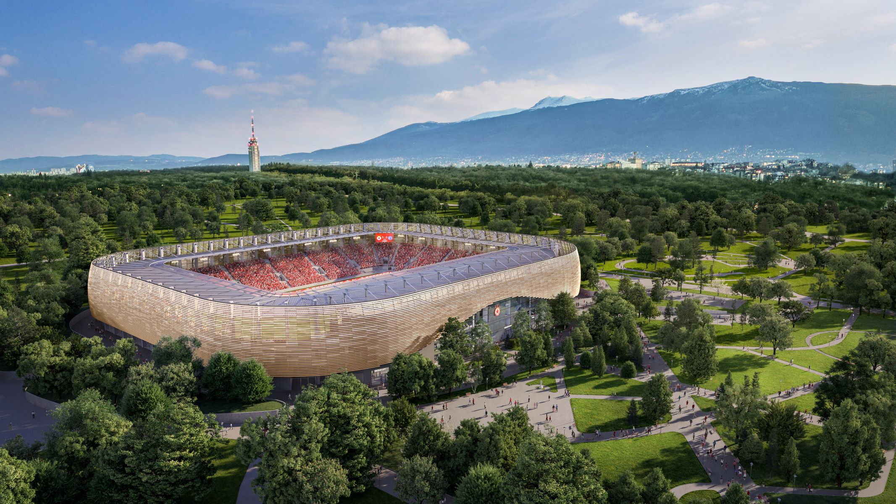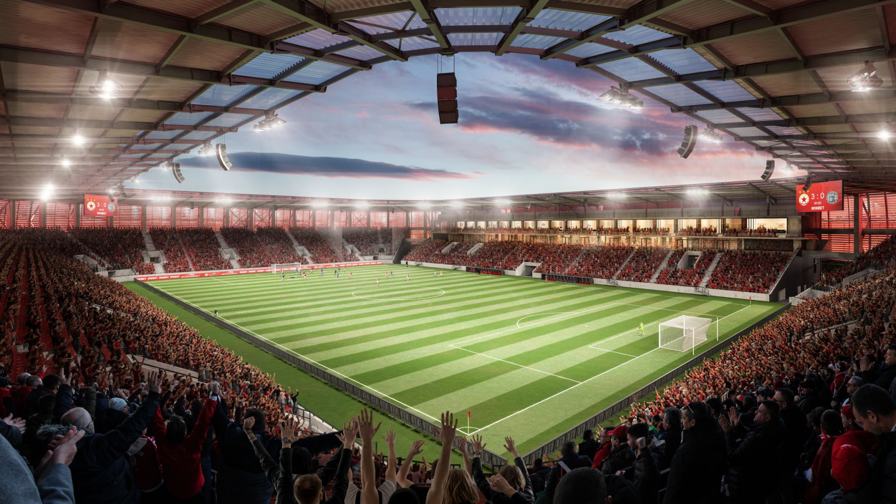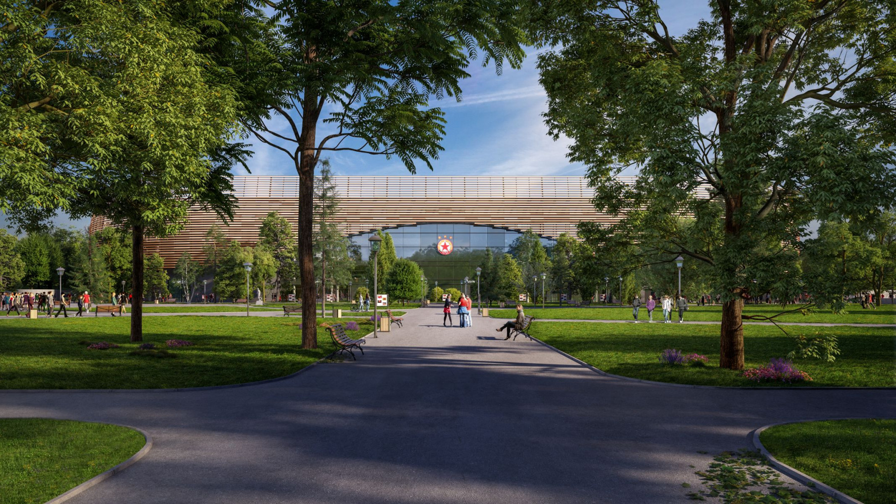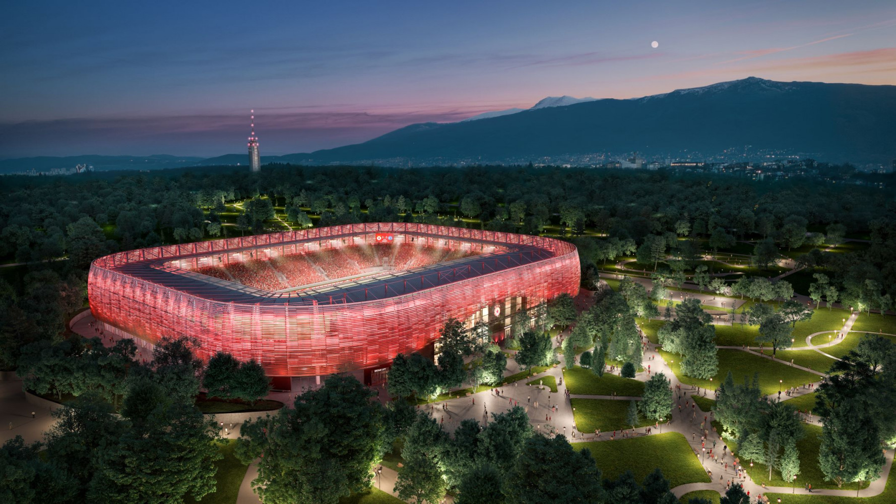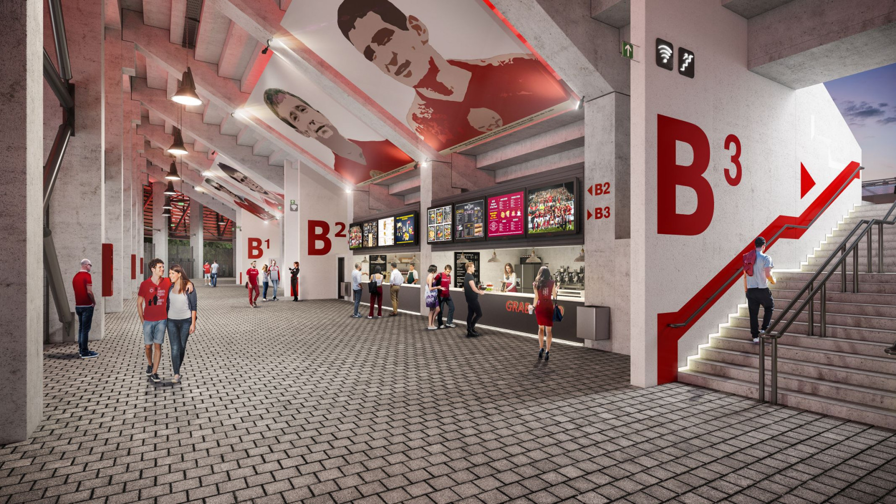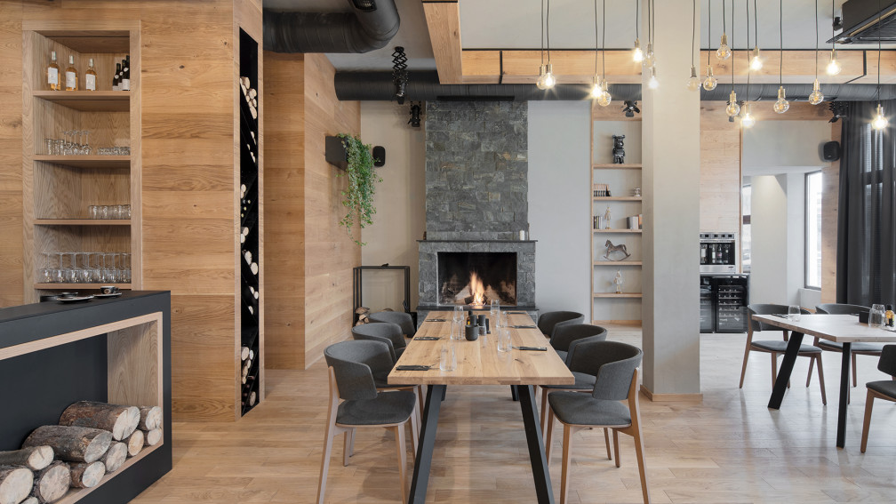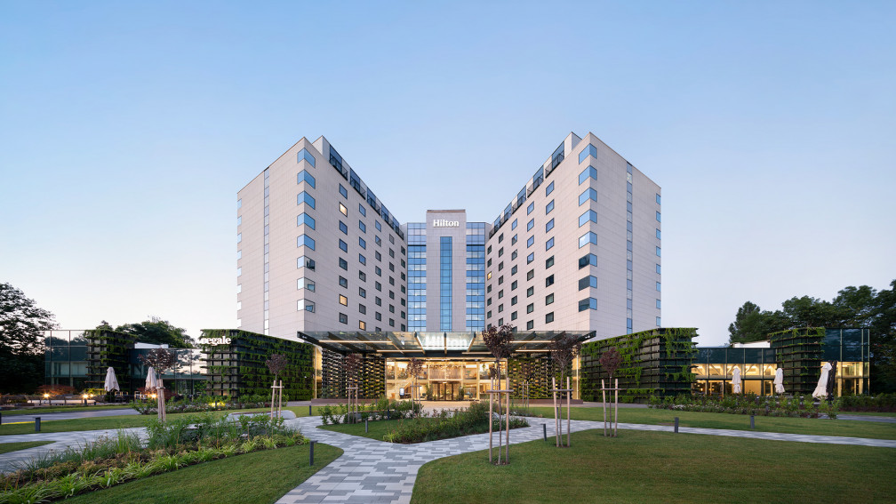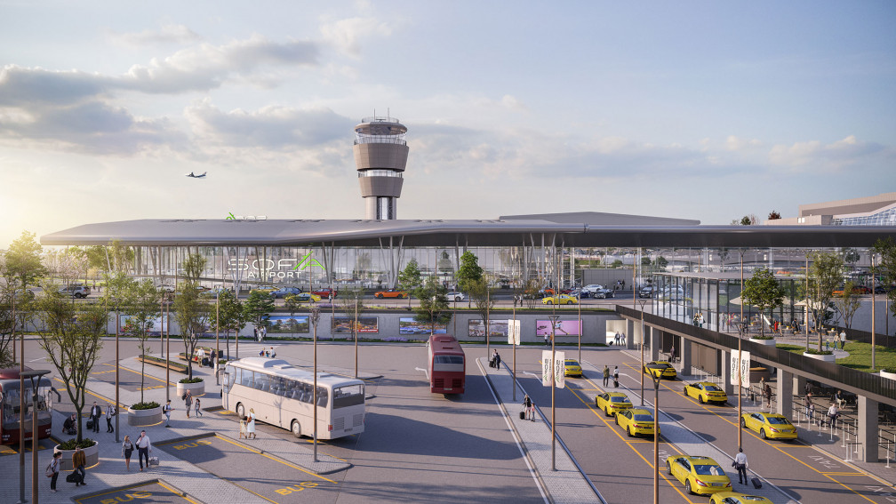The renovation of the "Bulgarian Army" stadium is a subject that has managed to unite football fans and the general public in Bulgaria.
IPA is the chosen architectural team tasked with bringing CSKA's ambitious vision of its own modern and multifunctional sports facility to life, meeting both current and new UEFA requirements.
An important part of the project is revitalizing the area, enhancing the nearby infrastructure, elevating the surrounding spaces, and establishing new areas for recreation and relaxation. The plan includes allocating 40 decares for free use in Borisova Garden Park by separating green areas and alleys and planting over 300 new trees. The stadium's pitch is reduced by approximately 3,800 square meters, and the reconstructed facility fits entirely within the existing site's boundaries.
A key focus in the reconstruction is for the "Bulgarian Army" stadium to meet all current and new requirements set by UEFA (Union of European Football Associations). One of the project's objectives is to rebuild the stadium as a UEFA Class IV venue with a view to hosting major matches, including the semi-finals of the UEFA Champions League.
The stadium will feature nearly 16,000 UEFA-certified seats, each designed with a viewing angle in accordance with UEFA requirements, ensuring a perfect view of the pitch. All sectors will have the required number of entrances and exits, aligning with international standards and practices for evacuation and safety.
The reconstructed stadium will showcase a modern appearance, blending seamlessly and delicately with its surroundings. The facade, designed in earthy and neutral shades, will serve the purpose of noise insulation. This noise reduction feature aims to enhance the comfort of Borisova Garden Park guests during events.
The project envisions incorporating pre-fabricated structural elements, following contemporary trends for the reconstruction of such objects. The plan includes replacing the existing, unusable structural elements with new ones manufactured outside the park area. All sectors will be covered with a metal visor, providing spectators protection from the unpredictable weather conditions.
Energy efficiency measures involve installing solar panels, employing specialized LED lighting for the field, and integrating the latest generation of systems and technologies. All integrated installation solutions will ensure low operating costs, sustainability, and comfort.
An important part of the project is the soccer field, which is planned with heating, a drainage system and a modern irrigation system with the possibility of water recycling. This guarantees the perfect condition of the course in all seasons and the possibility of year-round use, regardless of weather conditions.
The high level of fan experience is complemented by the construction of new modern spaces including an interactive museum and a modern fan shop, a VIP area featuring private "skybox" rooms with a direct view of the stadium, a restaurant offering first-class service, kiosks providing various food and beverage options, and multifunctional halls for cultural and business events.
Special consideration has been given to the youngest fans, with the construction of a children's section. In this area, children can enjoy entertainment with an animator in an indoor space that provides a fantastic view of the field.
The reconstruction of the "Bulgarian Army" is a challenging but also an inspiring journey toward the realization of a significant dream - to create the first modern, high-tech, and world-class stadium in Bulgaria, meeting the highest world standards and above all - the huge love of the fans of CSKA.



