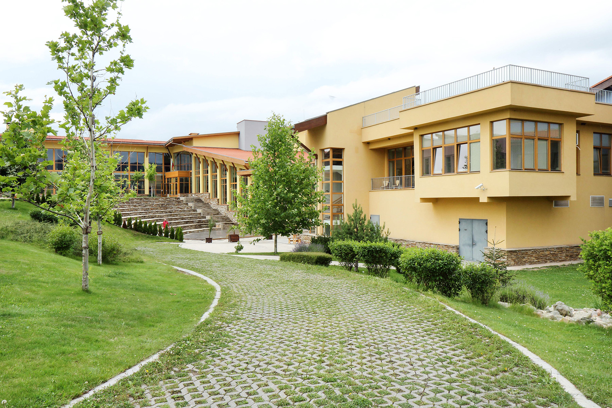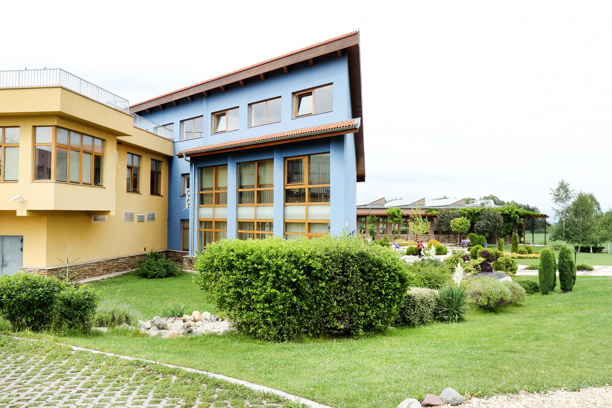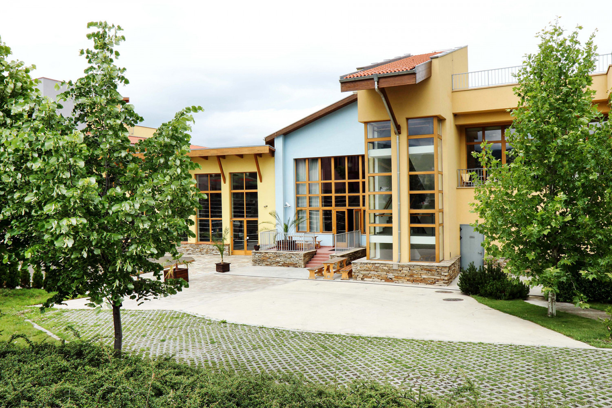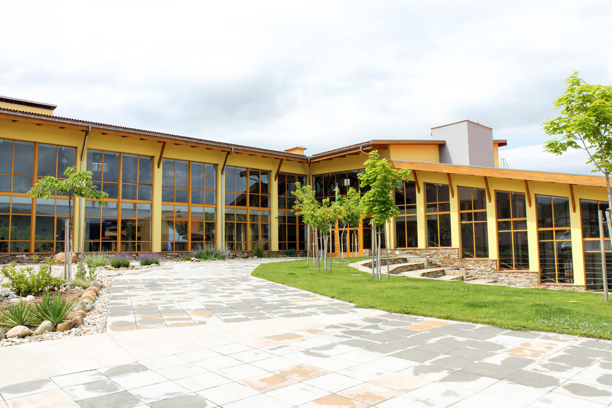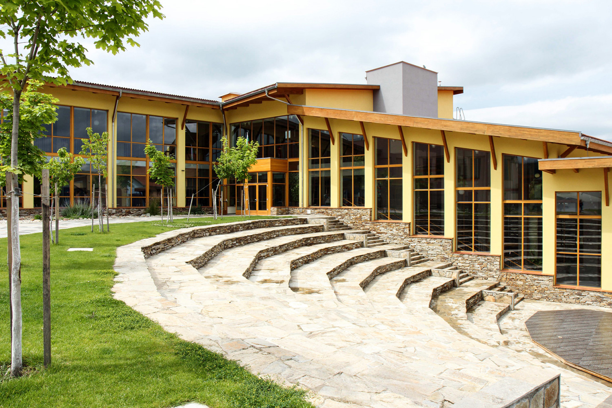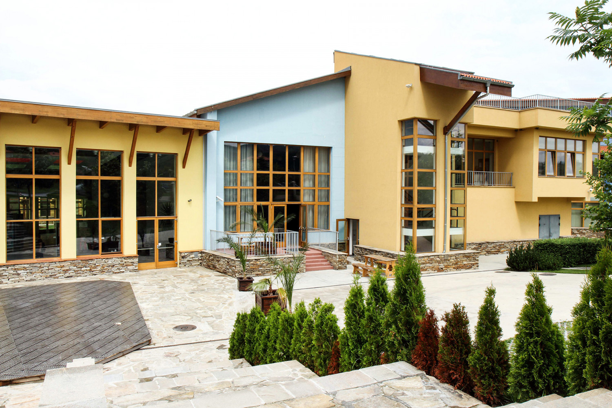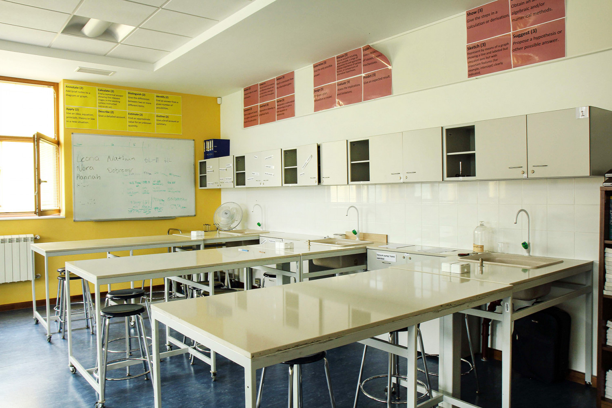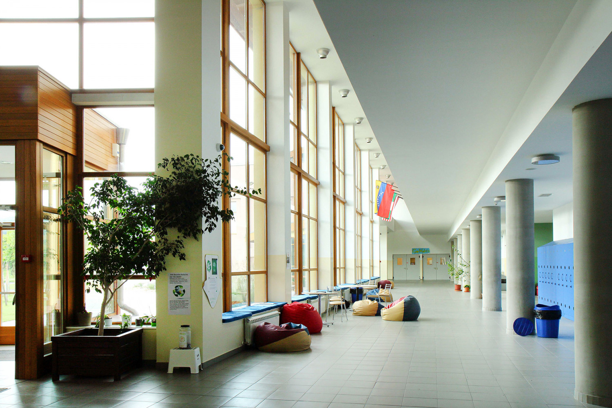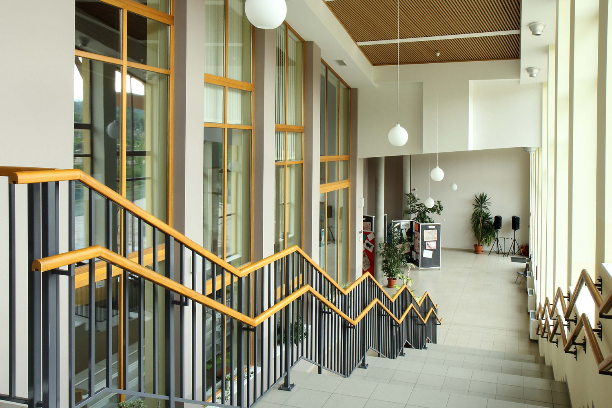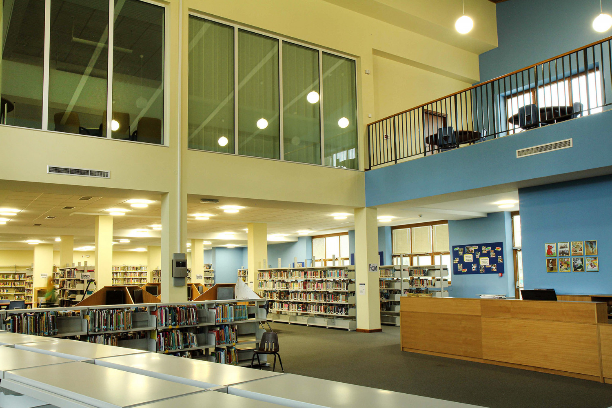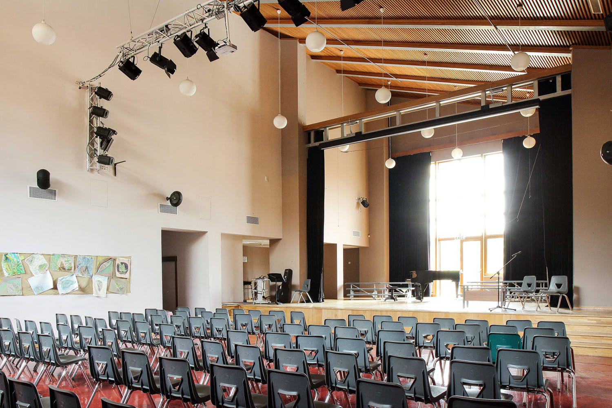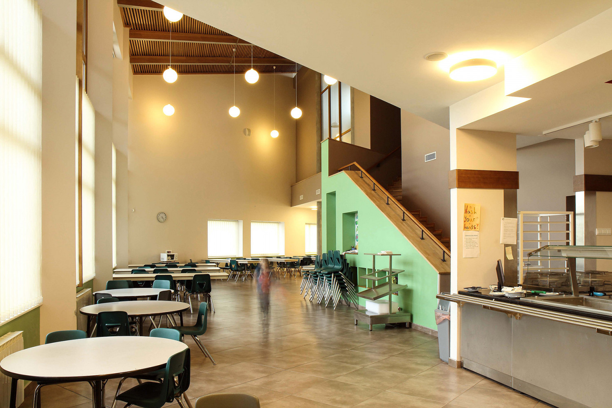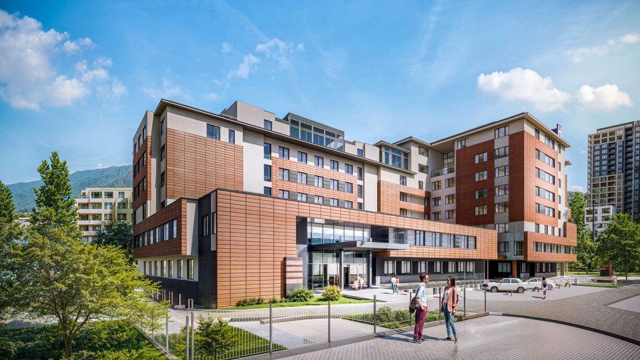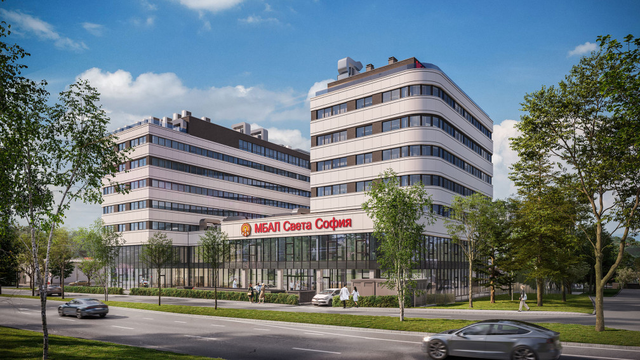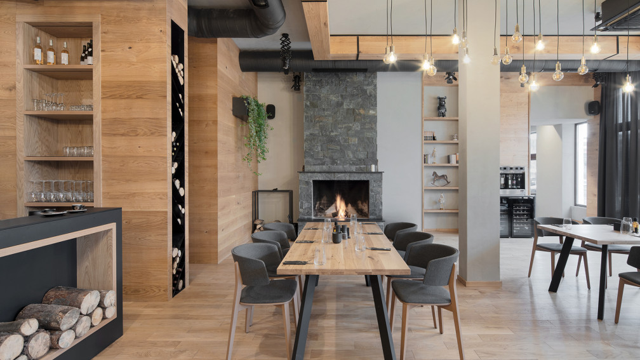The overall vision for AUU emanated from the preliminary conceptual design of the American bureau TruexCullins, which is to create a unique school building with consideration for nature and the future.
The idea of a "green" building was part of all steps of the planning, design, and construction of the extension created by IPA - from the selection of suitable terrain, and sustainable materials to the planning of energy and water optimization systems and the overall management of the building. Per the contractor's recommendations, the central focus is precisely the accomplishment of the necessary sustainable parameters following the requirements of the LEED standard. They expand in several main directions - high quality of the air and environment, innovation in architectural design, a good atmosphere for educational activities, and achieving efficient water consumption with maximum efficiency by reusing rainwater.
As volume and space go, the already existing school is a branched low-rise structure housing different educational groups and functions in its separate units. The IPA extension project complied with this idea, creating the new elements as a wing of the original structure while also taking into account the terrain of the property. This approach sought to preserve the spirit of the building and its organization.
For the building construction, the project focused on open spaces and natural light to deliver a high-quality living environment for students. The composition of the extension is oriented toward an external forum on two levels located in the southeastern section of the new building. The interior spaces face the forum with rich glazing, which connects the building with its surroundings.
All the school grounds facilities are energy-saving or based on renewable sources to reduce the harmful effects on the environment.
A well-thought-out water strategy based on the natural cycle of water and its reuse for the school's domestic needs is embedded in the project. In this way, the AUU effectively handles the reuse of rainwater, the treatment of wastewater, and the optimization of irrigation costs. A green roof was built to play the role of a bio-filter - the collected water is stored in a tanker and is redirected from there with special pumps to be reused in the sanitary facilities. In addition, an artificial lake was designed in the yard, collecting excess rainwater, to feed the irrigation system for the green areas and the landscaped roof.
To achieve energy optimization of the building we used external insulation with very high-efficiency parameters, which eliminates the need for air conditioning completely. In the classrooms, natural ventilation is used instead of mechanical, eliminating the need for additional energy.
A large part of the yard areas as well as the roofs are covered with photovoltaic and solar panels. The alleys have special parking elements on them reducing the heat absorption during the day and, consequently, heat emission at night.



