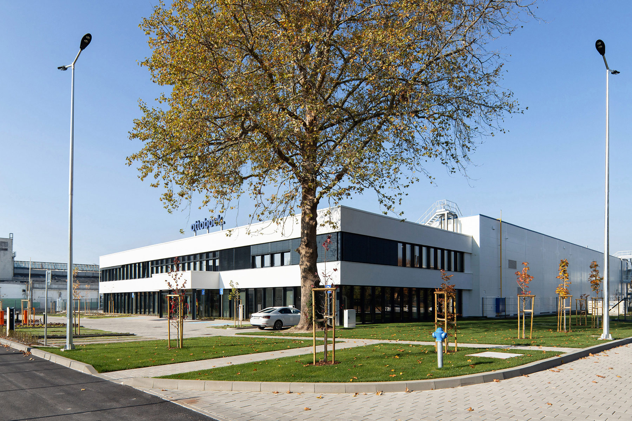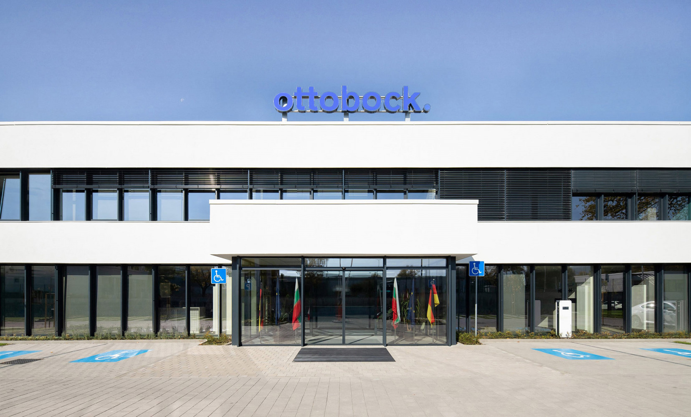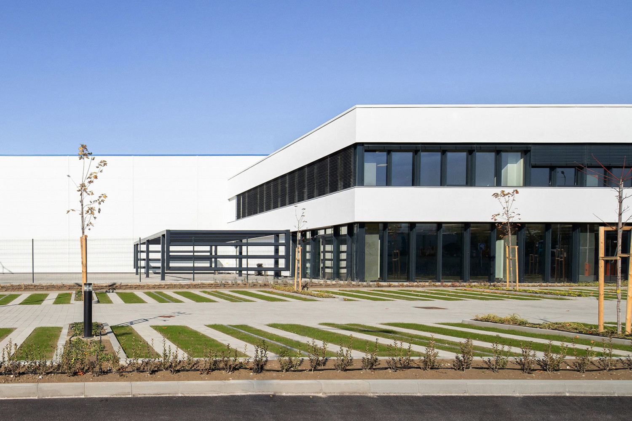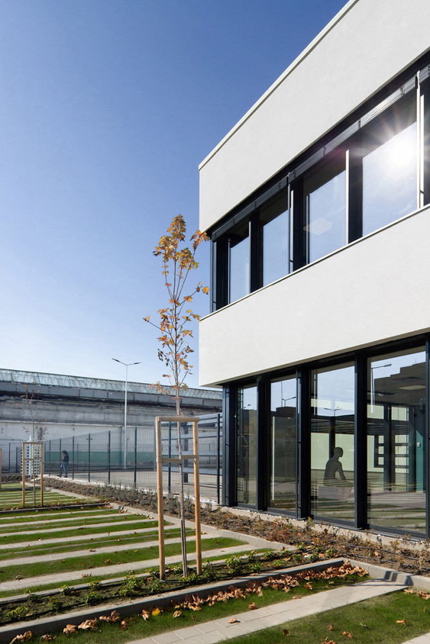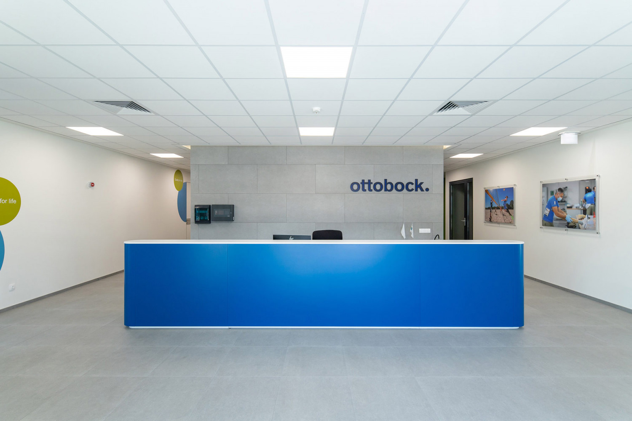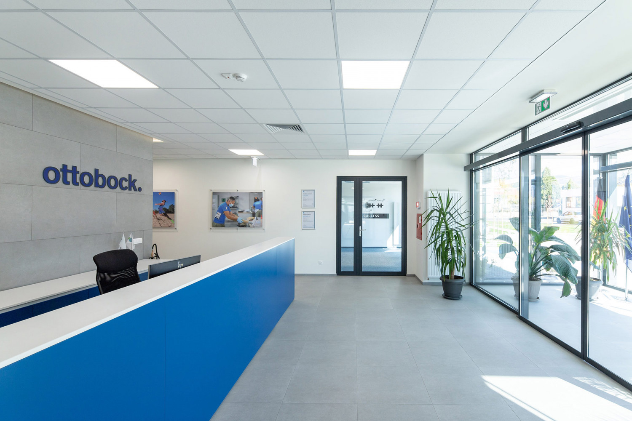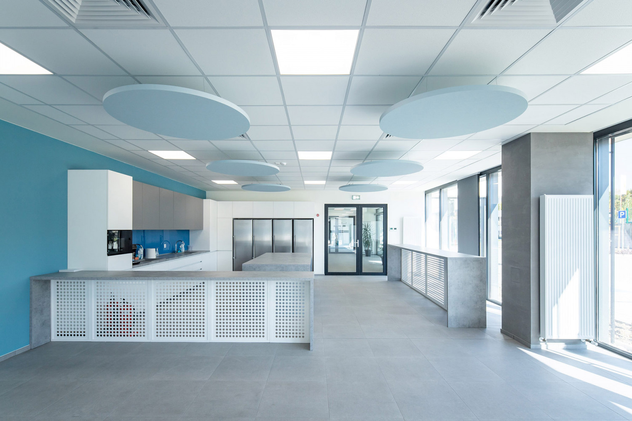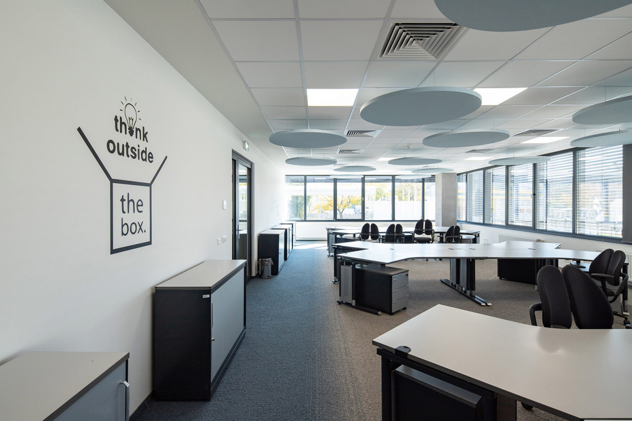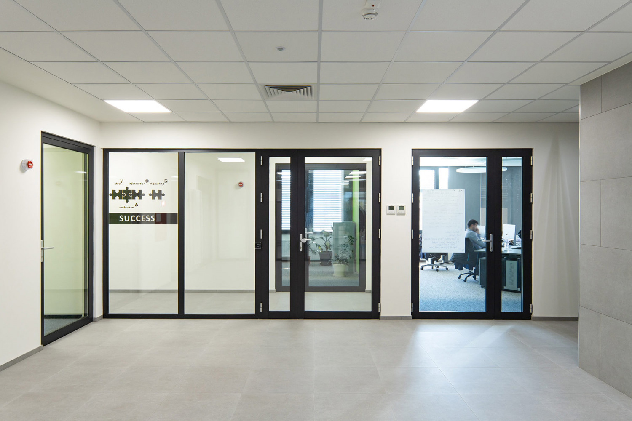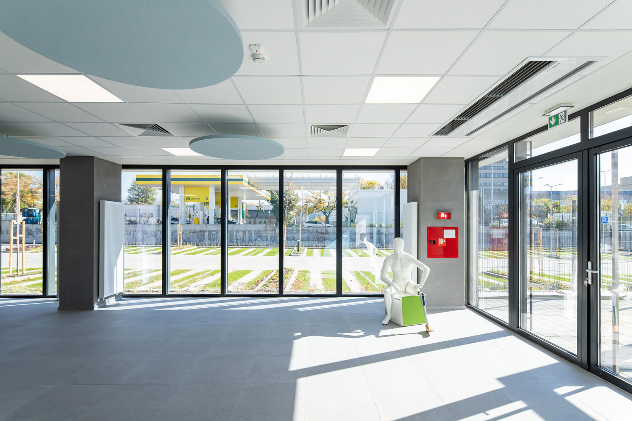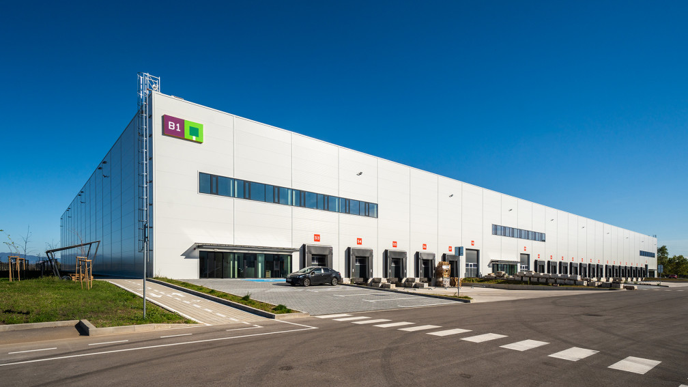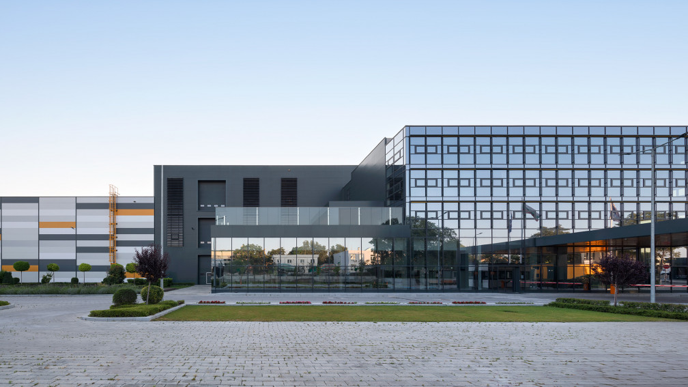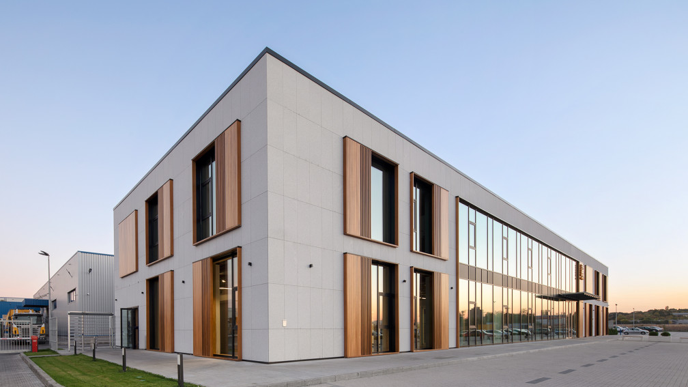Ottobock, the German giant in the production of medical devices chose the city of Blagoevgrad for the construction of their new base, commissioning IPA with the architectural project. The plant in Blagoevgrad is the company's tenth one worldwide. Located on the site of the former Strumatex plant in the city, the project aims to preserve a part of the already existing buildings through modern renovation, while constructing additional buildings that meet the modern needs of the growing company. After the successful completion of the complex, it was granted the Building of the Year award in the "Production Buildings" category.
Ottobock's activities in the Blagoevgrad new complex will be entirely related to production and manufacturing. The plant will be the only one in the group to manufacture orthopedic textile products. Additionally, it will produce other company products - high-tech prostheses, orthoses, and wheelchairs. The ready products from the plant will be exported to a central warehouse in Germany, and be distributed in 60 countries after that.
The main challenge of the project was the large scale, requiring the successful coordination of new and existing buildings through well-thought-out functionality and layouts.
In all decisions in the design and construction process, Ottobock's high-quality standards, and microclimate requirements are strictly followed.
The new areas and the production zone accommodate the administrative requirements for logistics and management. The leading principle in shaping the volumes was minimalism and the pursuit of functionality and efficient utilization of the areas for the company's activities.
The design incorporates clean lines and shapes, highlighted by quality materials. Visually, the low volume is shaped by the contrast between the white facade and the dark graphite joinery of the glazing with blinds controlling the access to natural light. A similar approach is chosen for the interior, where the two same colors form a contrast, completed with some other colorful details in green, cyan, light, and dark blue, to reinforce the feeling of freshness and cleanliness. For the selection of all these elements in the design of the building, the investor fully trusts the expertise and insight of IPA.
The production areas are divided by special walls separating the individual processes. One of the most important details for the premises is the focus on the microclimate, dictated by the requirements of the production type. Climate control includes control for humidity, dust, controlled with the help of different filters, and the speed of air supply.



