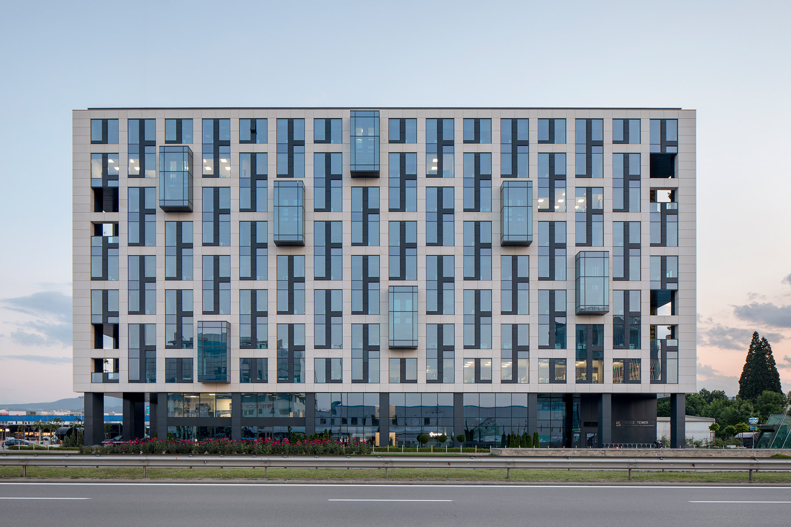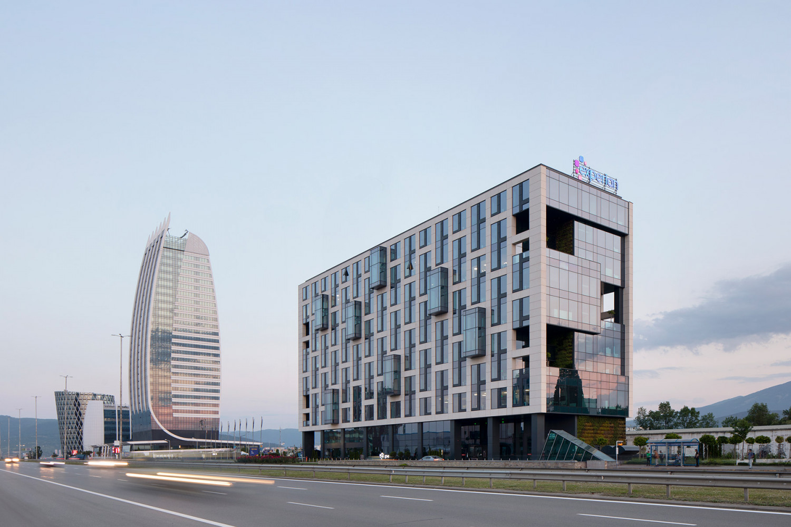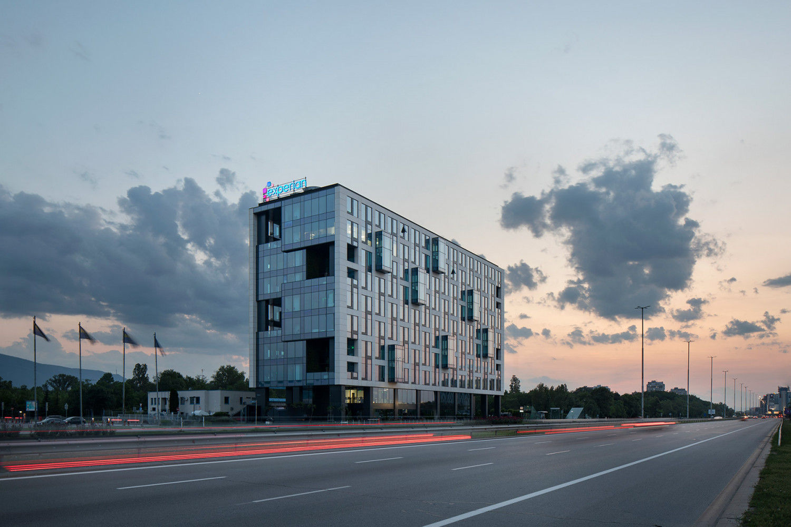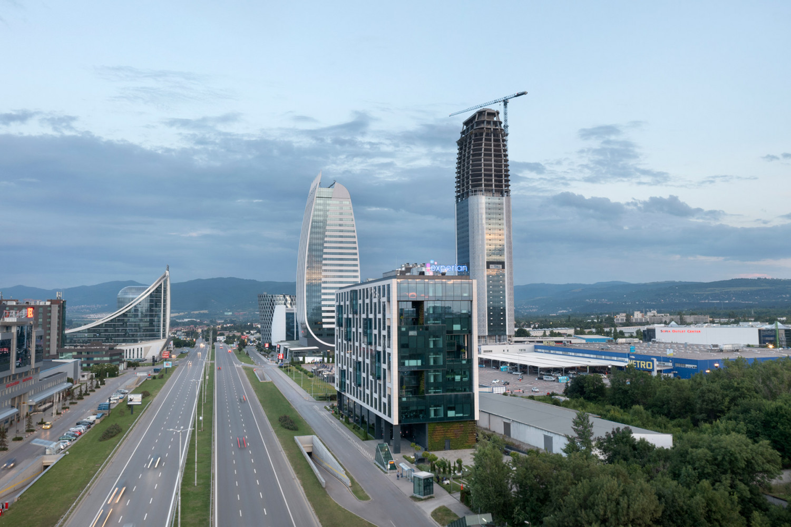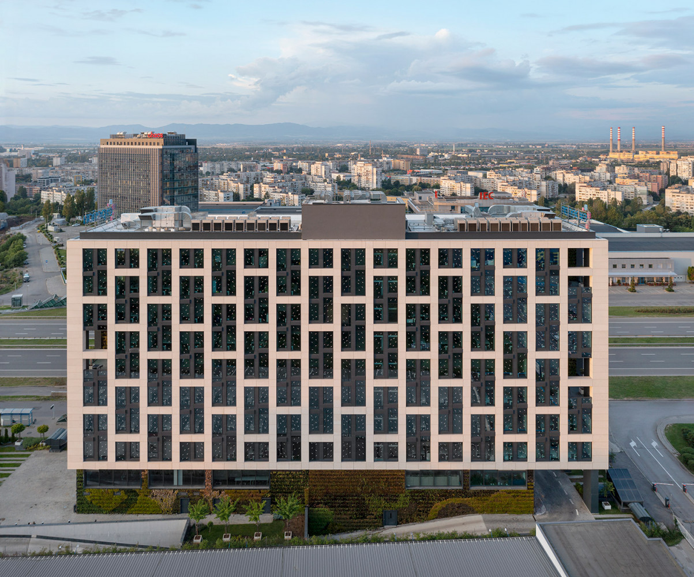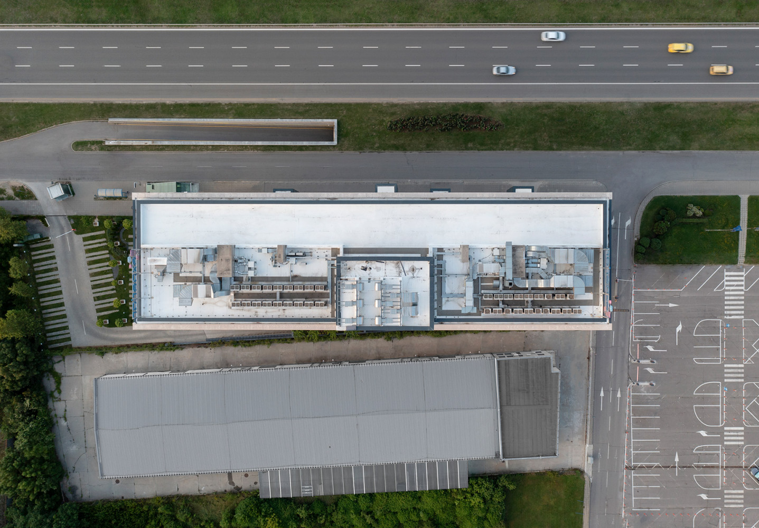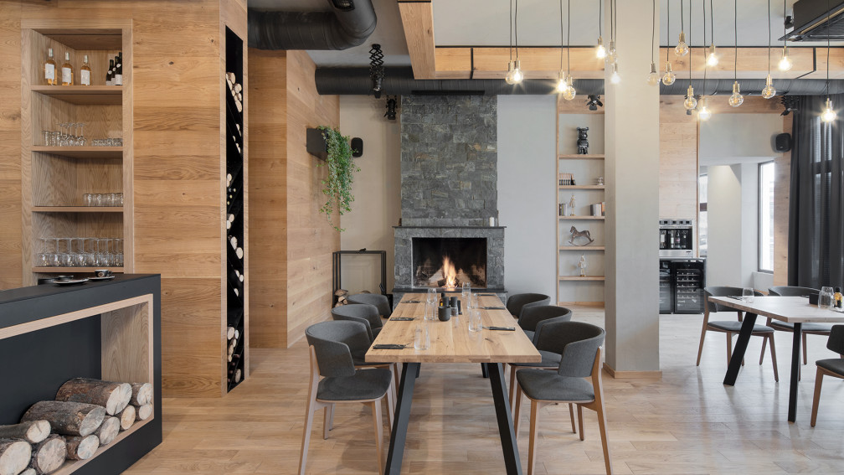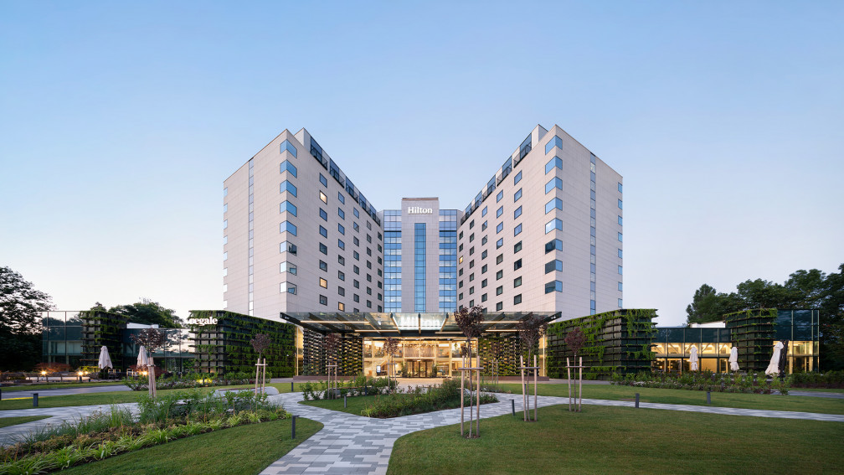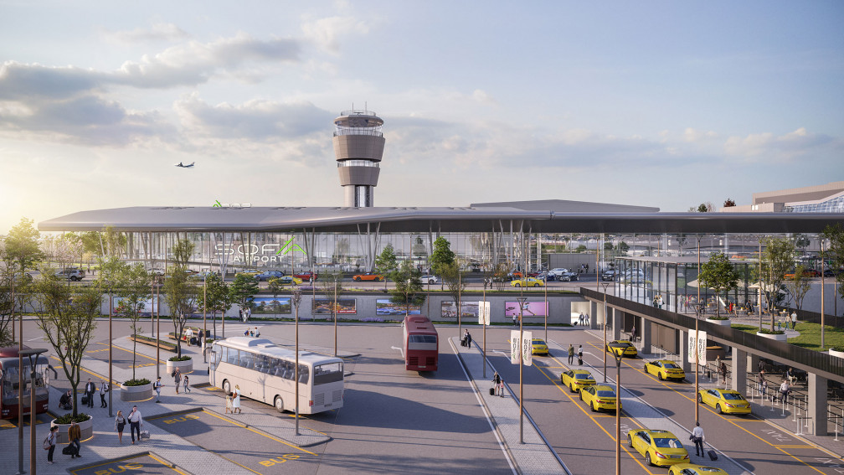Space Tower is a cutting-edge office building designed to seamlessly integrate comfort, accessibility, and flexibility. Guided by the philosophy of "putting humans at the center," IPA meticulously crafted every aspect of the design process. In 2021, the building was awarded LEED Gold certification, underscoring its commitment to sustainability and environmental responsibility.
Located in a prime business district of the capital, the Space Tower project blends seamlessly with its surroundings, embracing the concept of a garden building by integrating nature into both its interior and exterior spaces. IPA took a leading role in designing the entire building's interior, ensuring alignment with the needs and preferences of the company tenants.
Space Tower stands as a multi-story office building, carefully designed to complement the surrounding business structures. While it boasts impressive height, it prioritizes maintaining a human scale, both in its exterior appearance and interior spaces.
The expansive facade of the building is visually striking, featuring breaks and projecting elements strategically placed to create viewing corners such as balconies and loggias. These architectural elements serve a dual purpose, offering occupants a connection to the surrounding outdoor space while bringing nature into the office building. The loggias are adorned with green walls, providing a contrast to the office materials and fostering a sense of warmth and coziness. Meanwhile, the glazed bay windows create a separation between individuals and the building itself, allowing occupants to visually and physically elevate themselves above the bustling Constantinople road, thereby enhancing their connection to the urban environment.
In addition to its aesthetic appeal, the facade of Space Tower serves a functional purpose by acting as a supporting grid. This innovative design approach eliminates the need for bulky pillars and columns within the interior, thereby granting greater flexibility in organizing the space.
In terms of interior design, our architects meticulously adhered to the requirements specified by the tenants to prioritize the utmost comfort for their employees. This approach led to the division of each floor into four functionally autonomous areas. Such a layout enables the spaces to be rented individually or collectively, catering to the needs of companies with dynamically expanding teams. This flexibility ensures that businesses can efficiently manage their evolving space requirements within the same vicinity.



