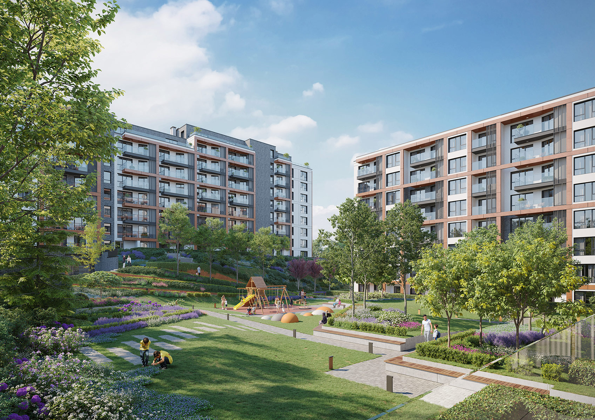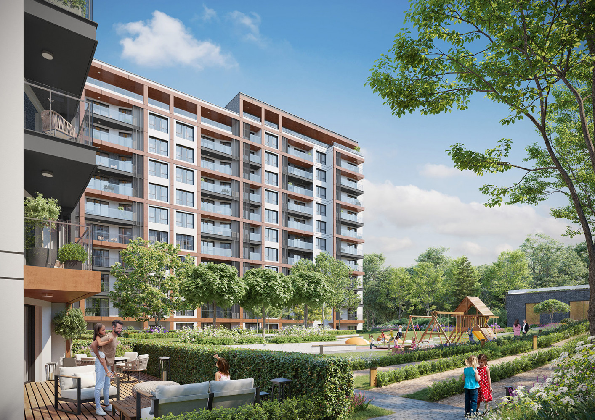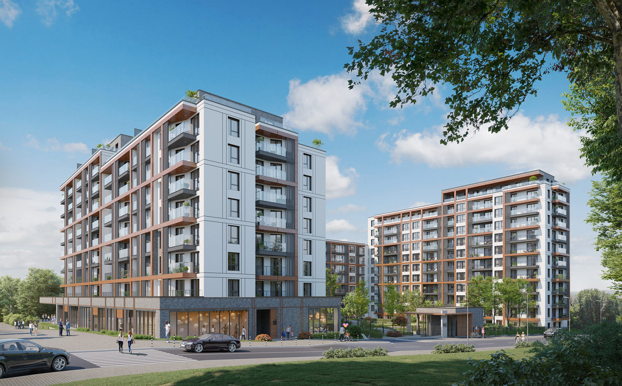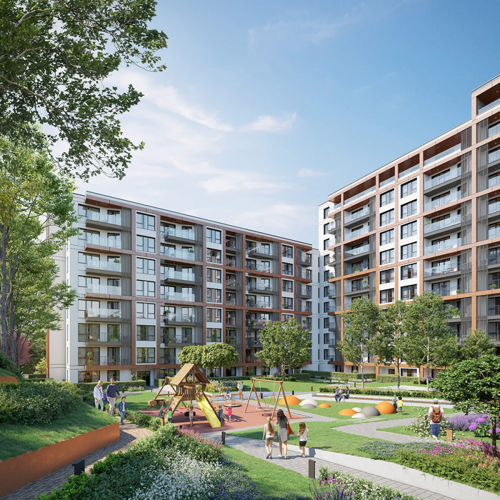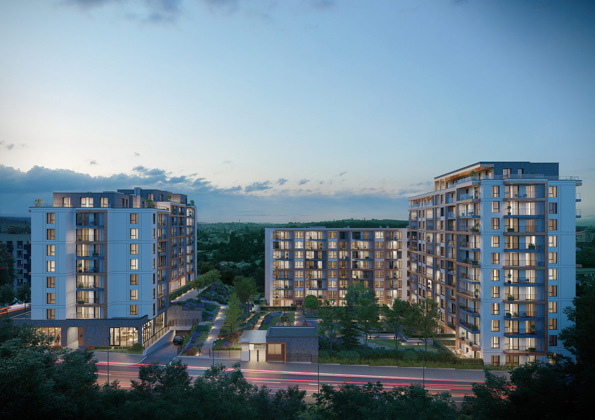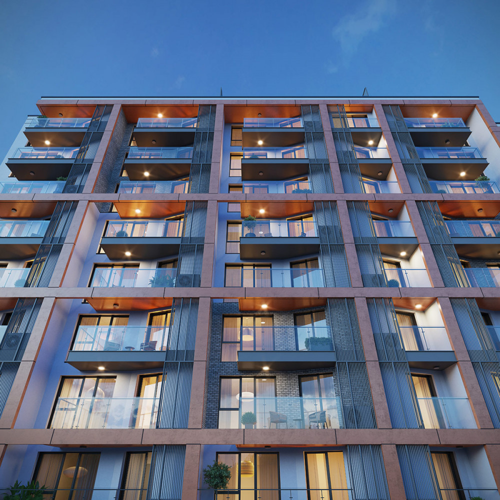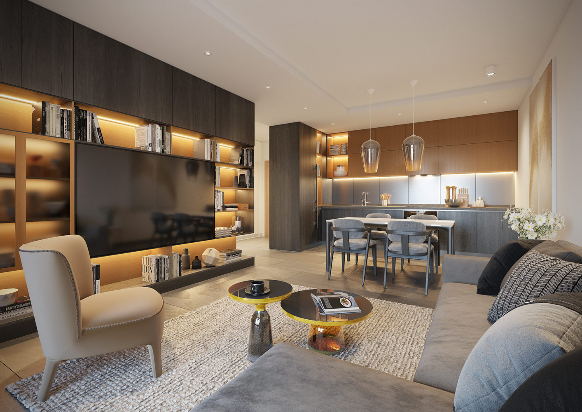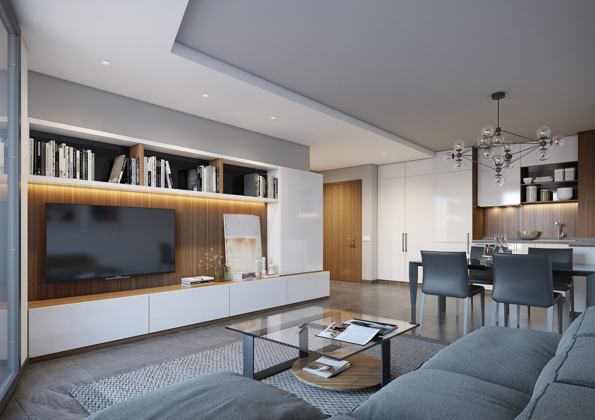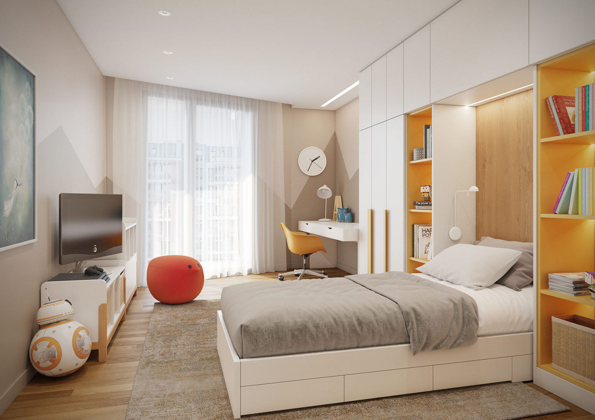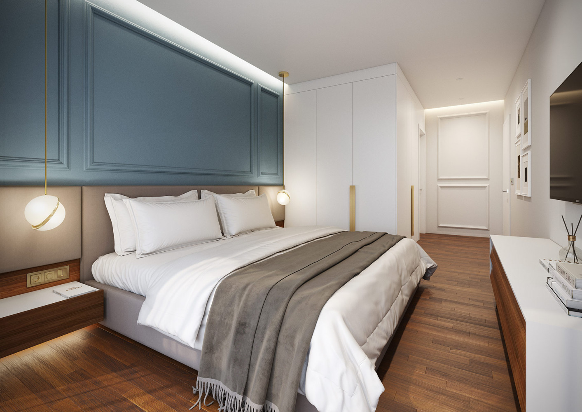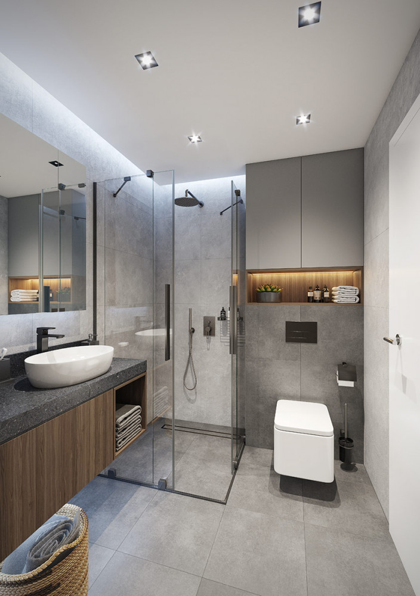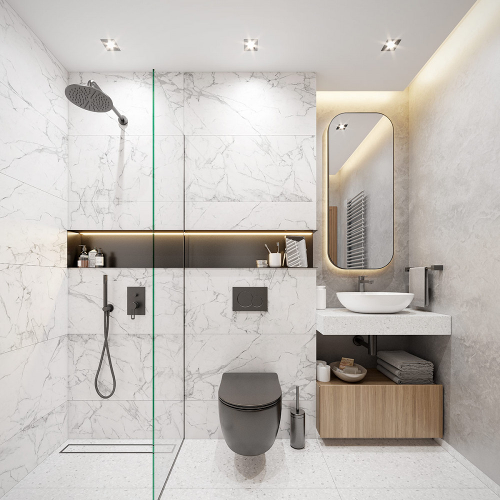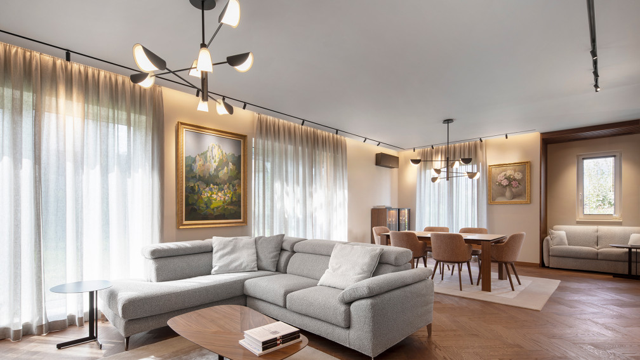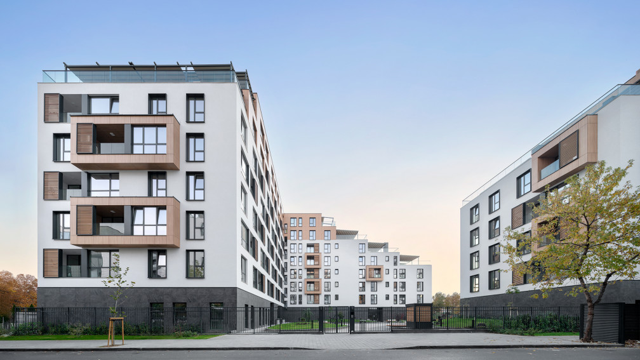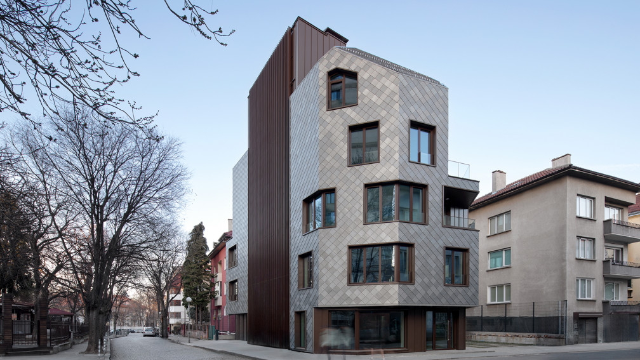NIDO Residence is a large-scale, special, and unique investment project of the highest quality. The complex combines all the characteristics of a home for a modern, sophisticated, and sophisticated urban man. Design, master plans, and architectural solutions are all handled by IPA architects.
Designed entirely in harmony with the surrounding environment, this modern complex combines comfortable and cozy residences, spacious green common areas, children's entertainment, shopping facilities, and everything necessary for a modern and comfortable lifestyle.
Emphasized with clean forms, a grid appears in front of the facade plane. This summarizes several levels and creates the illusion of a smaller floor plan.
The complex is closed and includes two residential buildings, commercial facilities, and an entrance into the garden. The buildings are located on the outskirts of the plot far from each other, forming an internal park with alleys, and areas for recreation and social contact. They are accessible only on foot.
IPA's main goal is to create the most comfortable and welcoming environment for residents. The solutions range from residential units to compact one-room, spacious four-room apartments and apartments with their own courtyard.
NIDO's location is challenging because of its natural elevation. Architects always follow the terrain, and in some cases, reinforce it to recreate the natural environment.
The presence of a large courtyard gives residents freedom and space. A place where you can relax for a walk after a hard day's work, enjoying the picturesque view of Vitosha. In addition, children can spend hours playing fun games on the purpose-built children's playground. It is also intended for teenagers, who can gather near "extreme" zones. The natural amphitheatrical nature of the entire park zone contributes to the uniqueness of the residential complex. Stores and cafes are planned, and available for the entire quarter.



