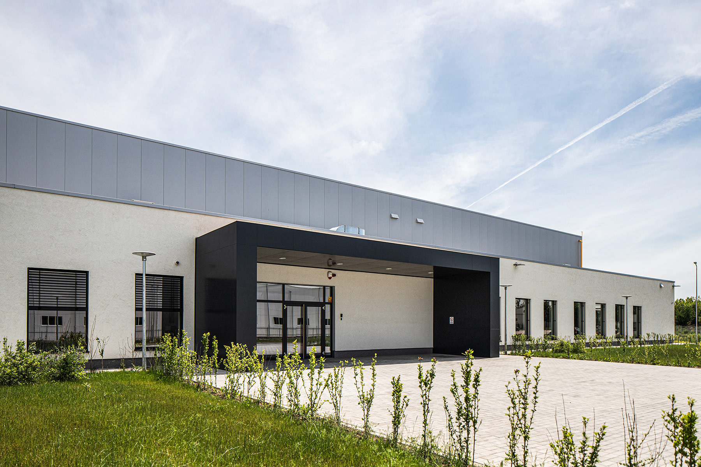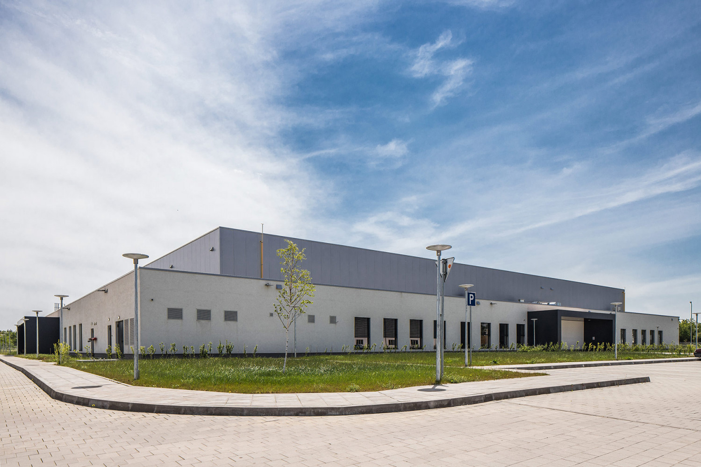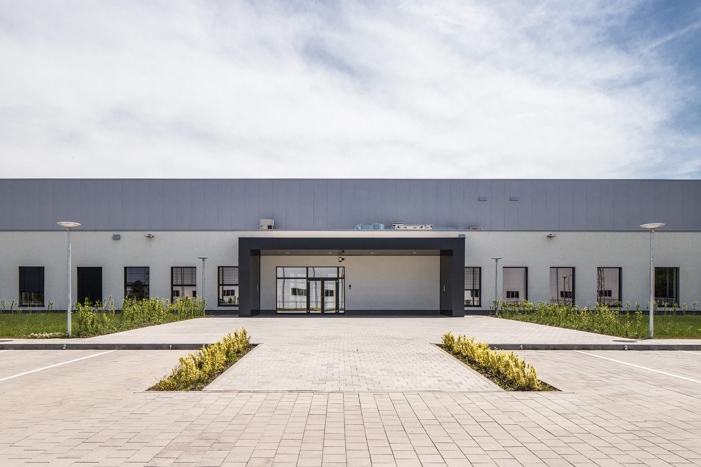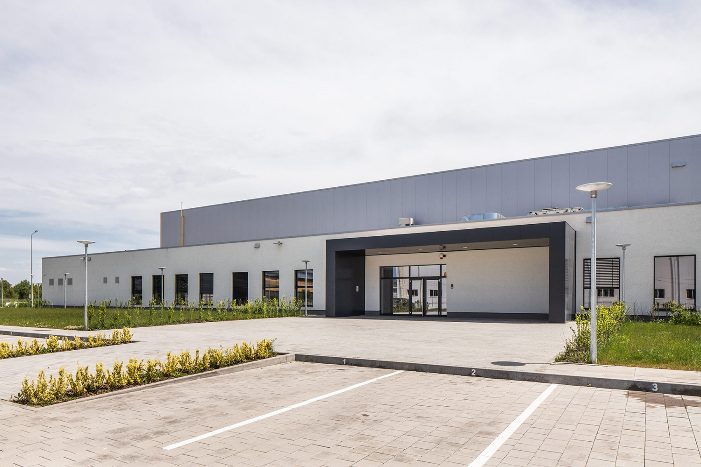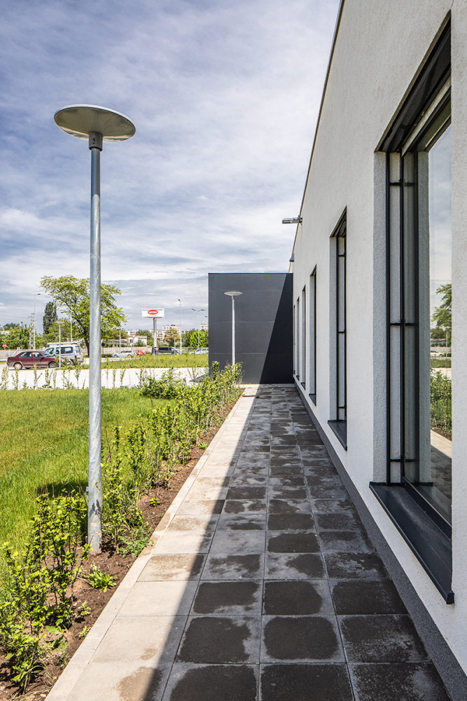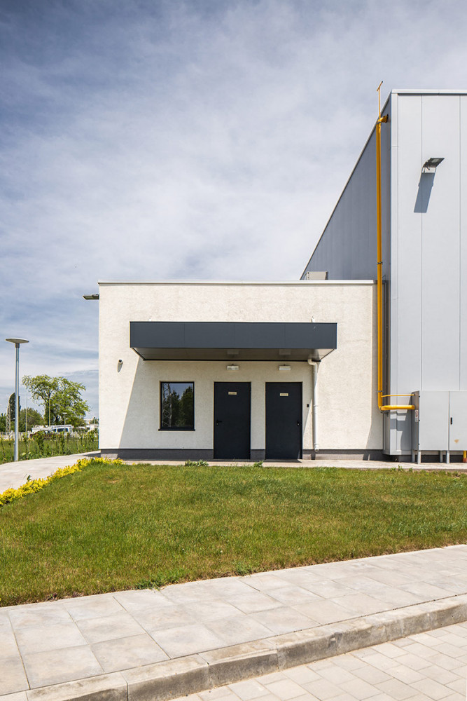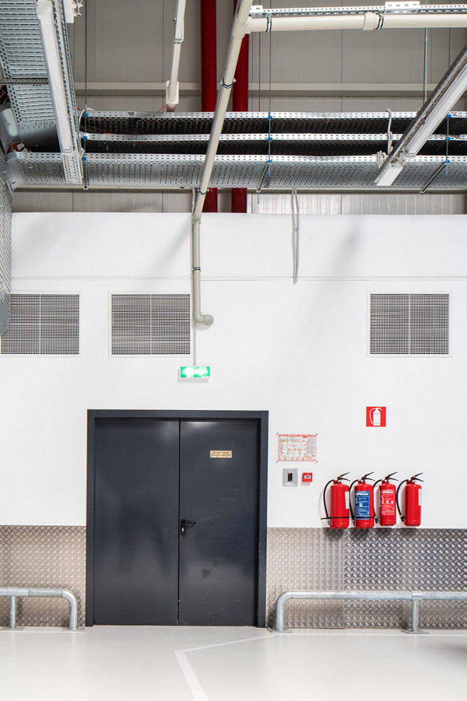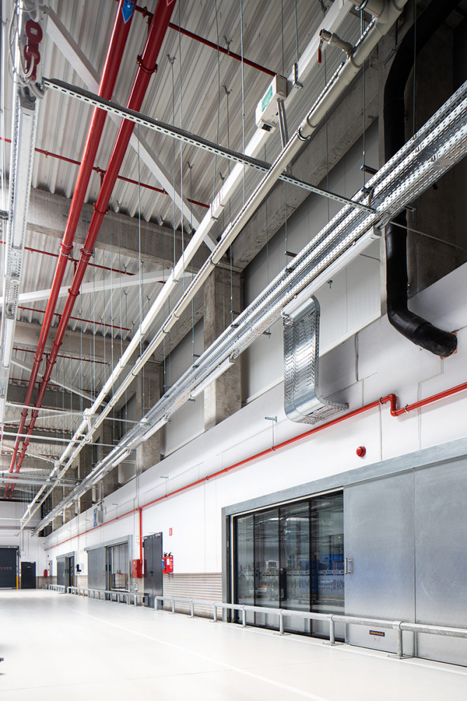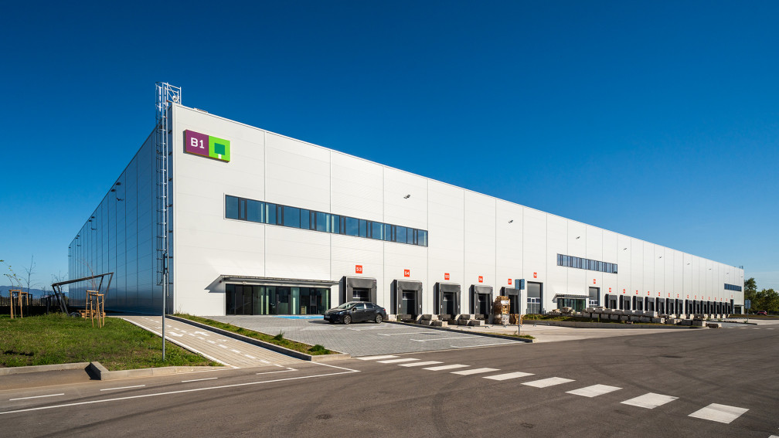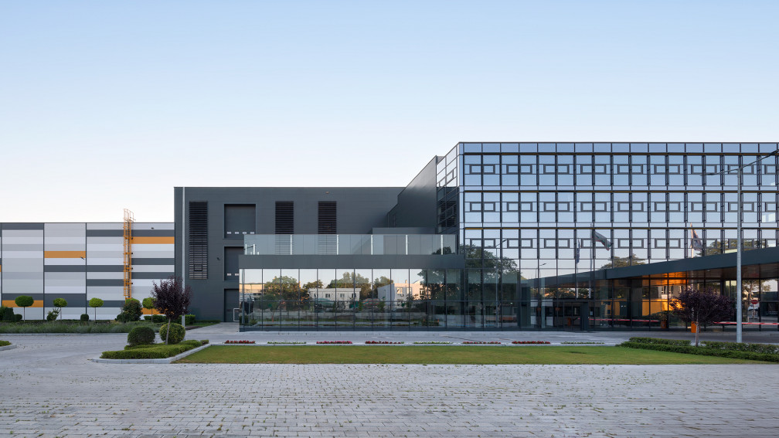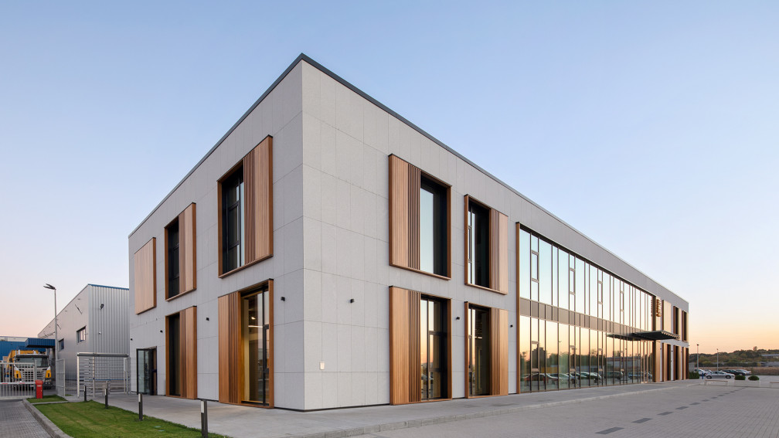The Neoperl factory in Dobrich designed by IPA is one of the biggest investment projects in the region in recent years. The company is part of the German-Swiss Neoperl Group, producing innovative solutions for drinking water that regulate the shape and intensity of the jet and safeguard the drinking water. The architectural project is a large-scale one-story production-administrative volume that houses everything necessary for the full functioning of the processes in the company.
The factory, operating over an impressive area of 11,200 sq.m was built in 10 months, strictly following the architectural design by IPA. The maximum efficient utilization of the building's capacity and the focus of every detail on work safety and fire protection is what every design decision was based upon.
As with most production complexes, the building accommodates two main functions - production and administrative. The building is formed as an "L-shaped" production hall with an adjacent workshop, a quality control laboratory, and office parts for reviewing the finished products.
The administrative section of the building is divided into 4 offices, located symmetrically to the main entrance of the building. The offices are connected to the production-warehouse part via controlled access doors for maximum facilitation of the work process while ensuring the necessary protection. The visual link between the administrative and production premises is the main effect sought by the investor. The main idea behind it is not to lose contact between the two main units in the company, which must function in sync.
The production area follows a strict technological scheme, and the equipment for its efficient functioning is manufactured especially for the factory's needs. In there, a total of 100 job spaces are provided for a three-shift work rotation. The production hall and the installations in it are designed in a way that allows for variety in placing and moving the technological equipment.
The construction is built with prefabricated reinforced concrete elements. The facade structures and windbreak connections are made of steel, and the facades complement the composition with thermal insulation panels on a vertical installation to achieve a look cleared of additional vertical components.



