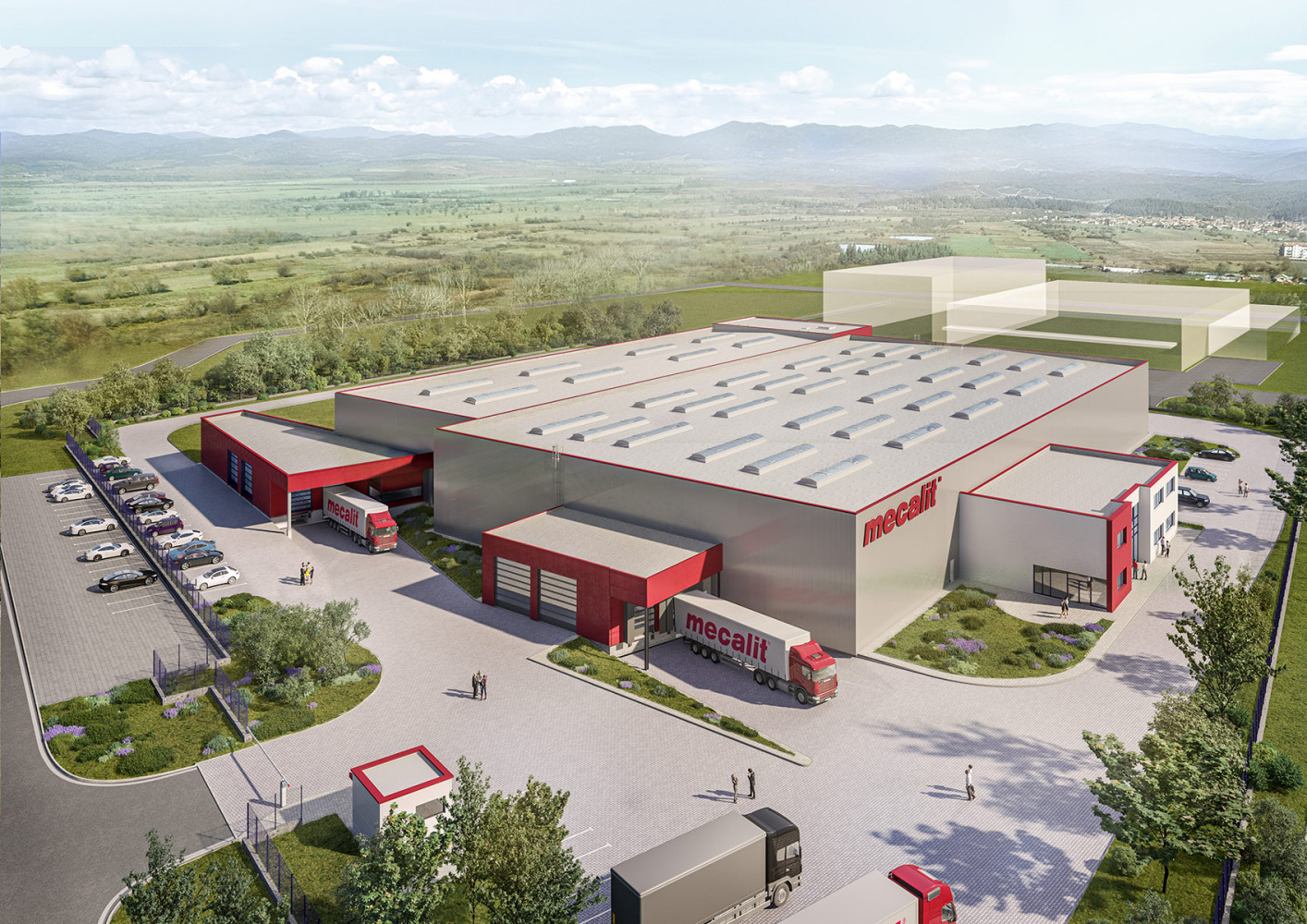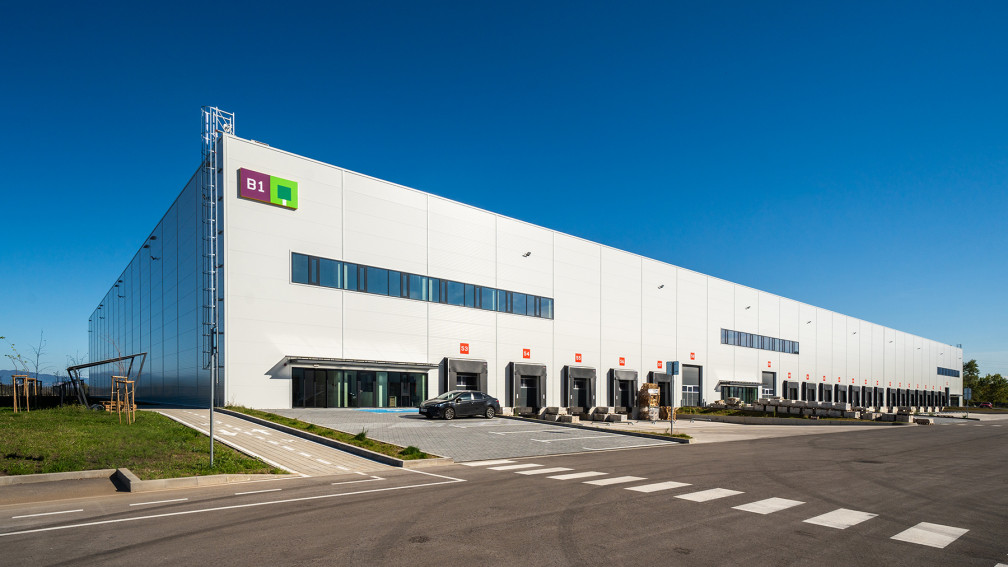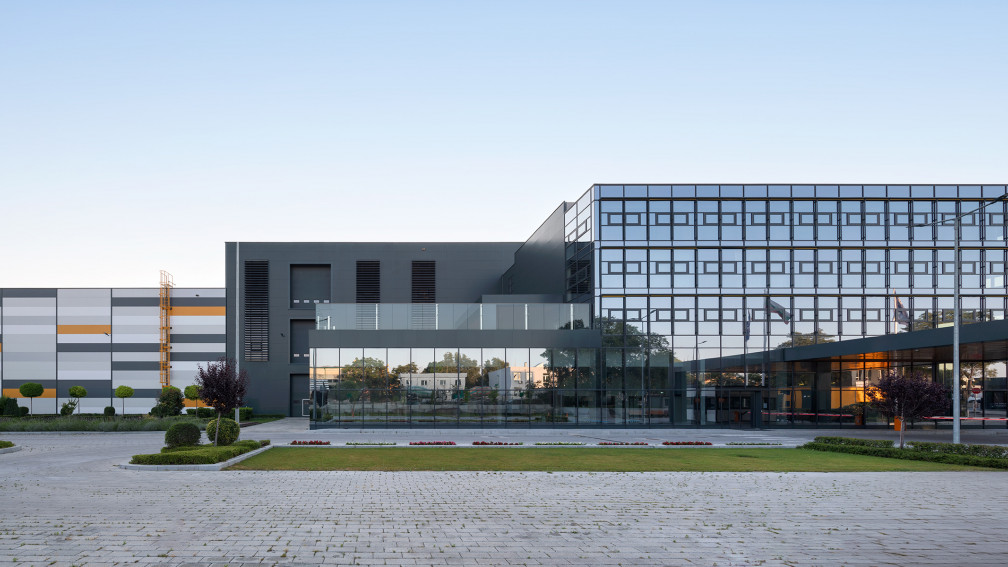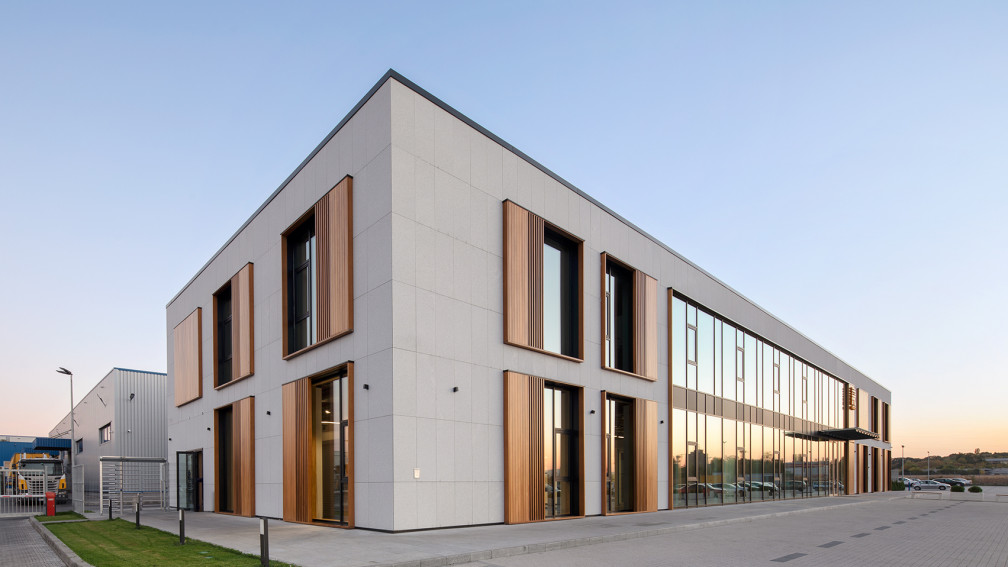IPA designed the expansion of the production complex of Mekalit Bulgaria Ltd. in Kuklen, near the town of Plovdiv. The company is a manufacturer of white goods components and elements for world leaders in the industry. With the expansion of the industrial complex, the company also took on a new activity - manufacturing plastic elements for the automotive industry. The main priority in the realization of the investment intent is the integration of several innovative technologies and solutions.
he architectural project represents the construction of an extension of an already existing production base. This is precisely one of the primary challenges in the implementation of the investment project. The contractor expects that the production process of the company remains uninterrupted and that the impact on the existing building will be minimal.
IPA planned every activity of the project implementation in such a way as to comply with these basic requirements.
The project contains a plan for the construction of two interconnected parts - an administrative one, divided into three levels, and a one-story production part with a loading and unloading area. The extension is designed for a new type of product related to cold metalworking and product assembly processes. The new building is positioned adjacent to the existing one and adds 3,824 square meters of area to the already built 5,754 square meters of production area.
We provided a connection between the new production and administrative parts on the first floor, and a connecting ladder positioned on the second floor. There is also an option to move from the roof of the old part to the roofs of the new, which helps with the service work.
One of the most fascinating details of the project is the efficient reuse (utilization) of waste heat. In the architectural design development process, IPA created a special system to utilize secondary energy sources, allowing for the distribution of heating throughout the whole building. For maximum utilization, a link was built to the underfloor heating in the administrative part, as well as to the hot air devices in the production and storage rooms.
Standard façade thermal panels are integrated into the façade solution, with min. cotton wool filling and external sheathing of profiled sheet metal, designed in the company's company colors.
Mecalit Production Complex
Location
Kuklen, Plovdiv Region, Bulgaria
Year
2018
Category
Industrial Buildings
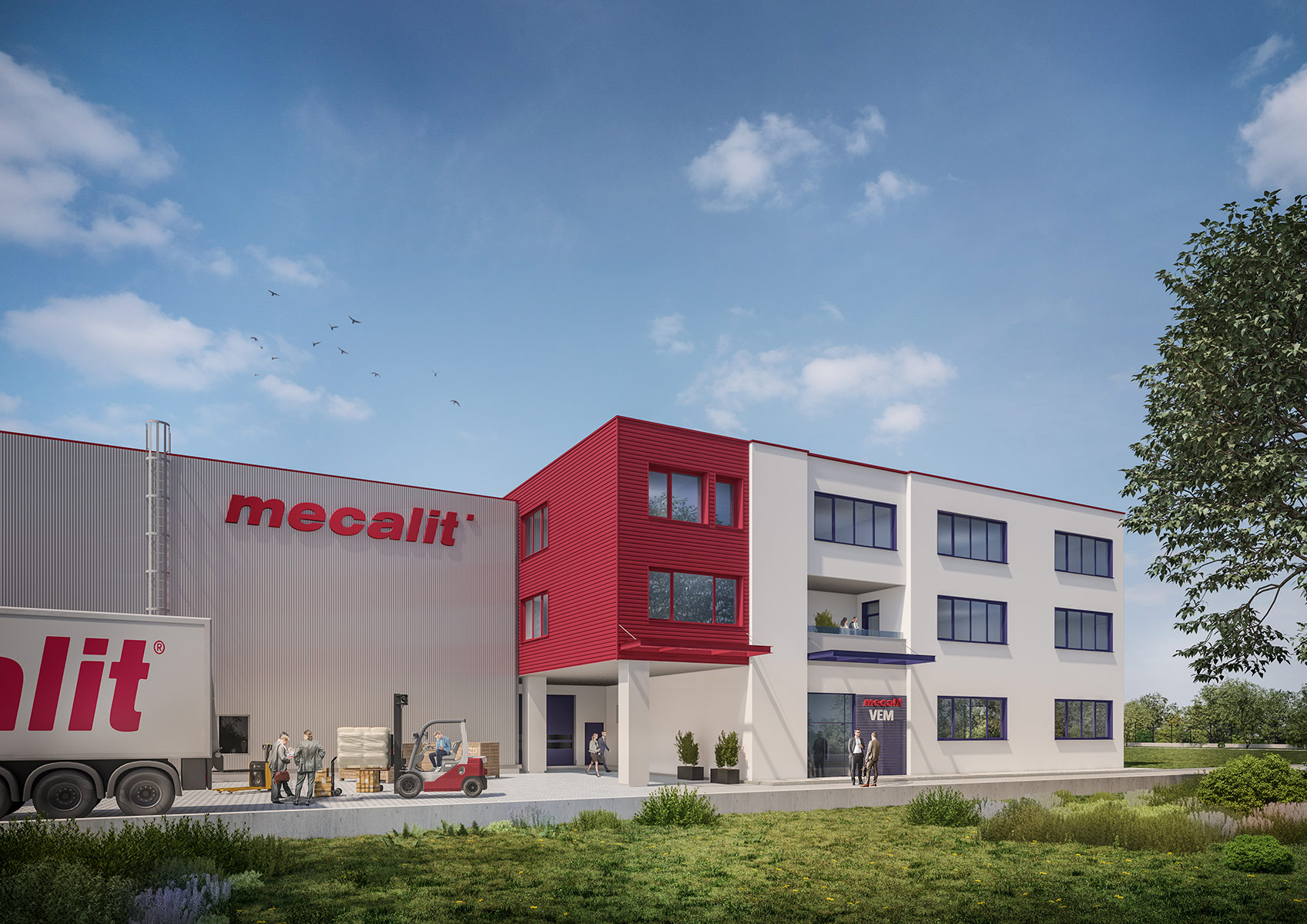
Total built-up area
3 824,87 sq.m
Status
Completed
Investor
Mecalit Bulgaria
About the project
Numbers
- 23 200 Property area (sq.m)
- 3 824.87 Total built-up area (sq.m)
- 34 Landscaping (%)
- 54 Parking spaces
- 5 Bicycle parking spaces



