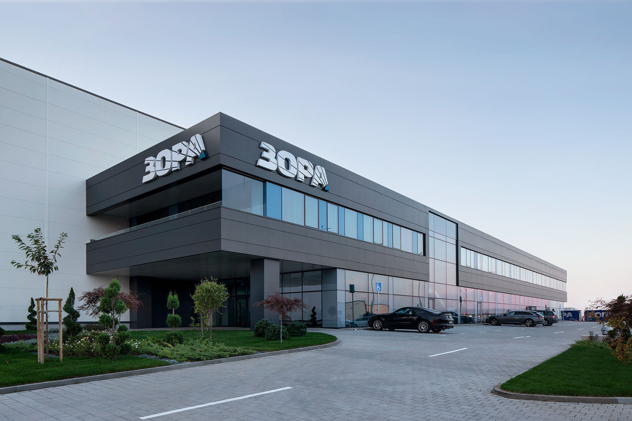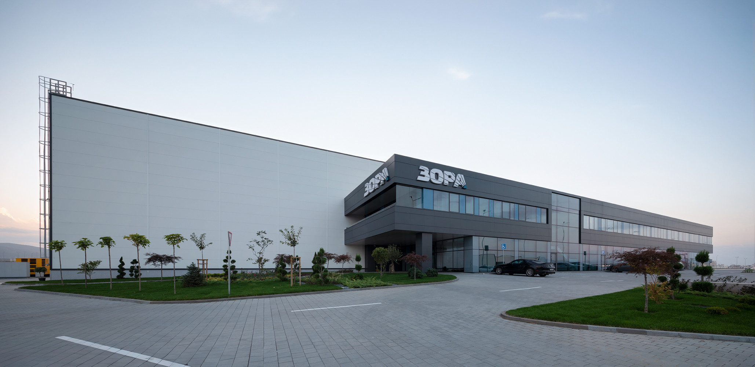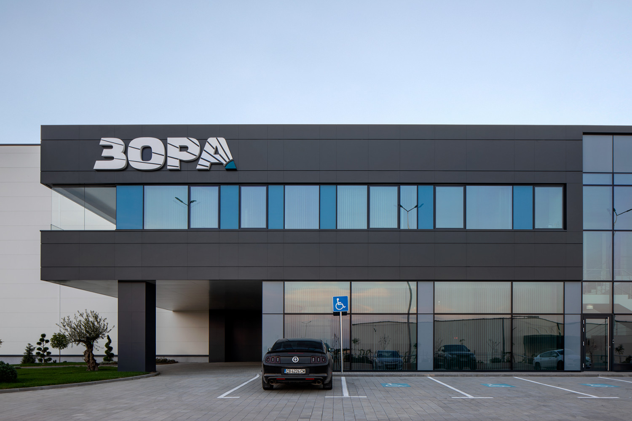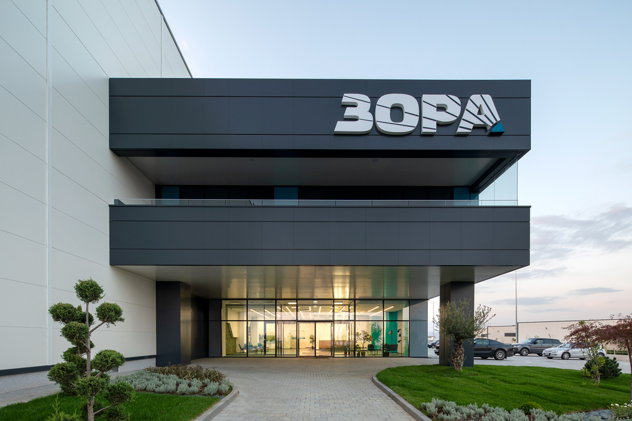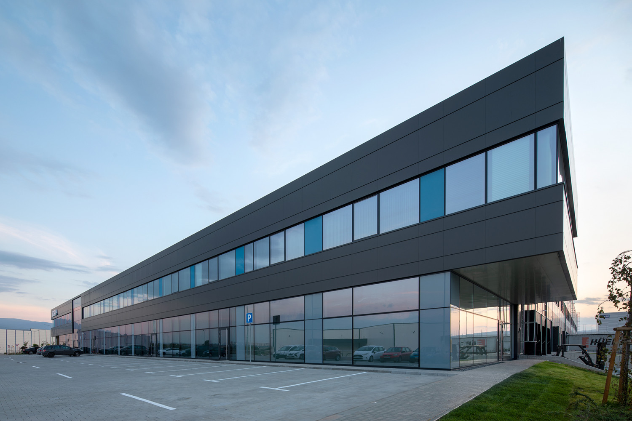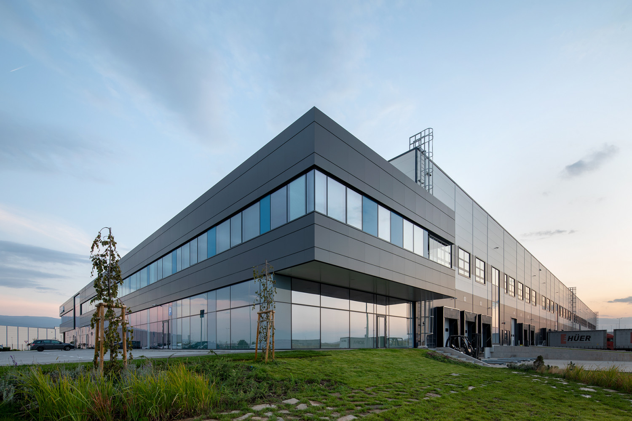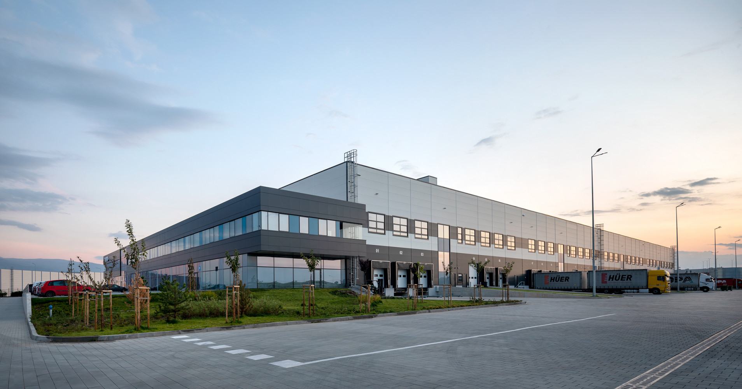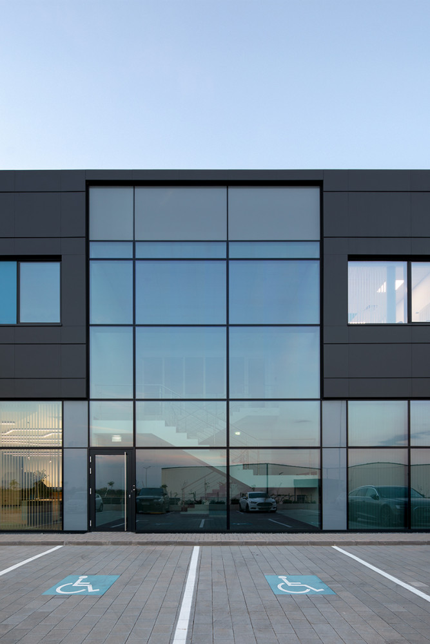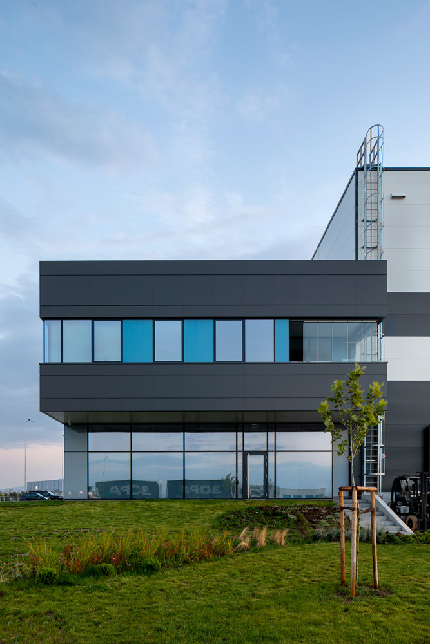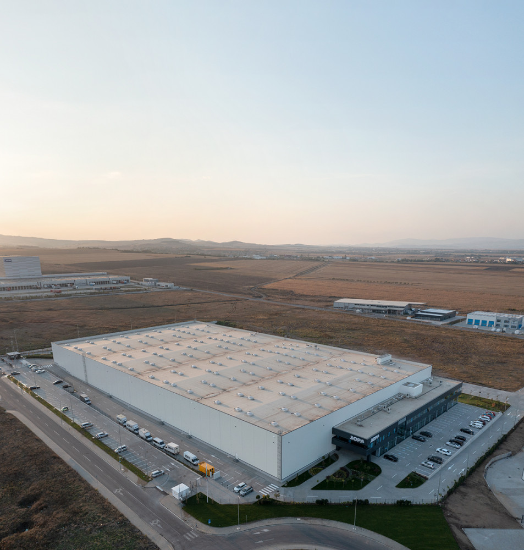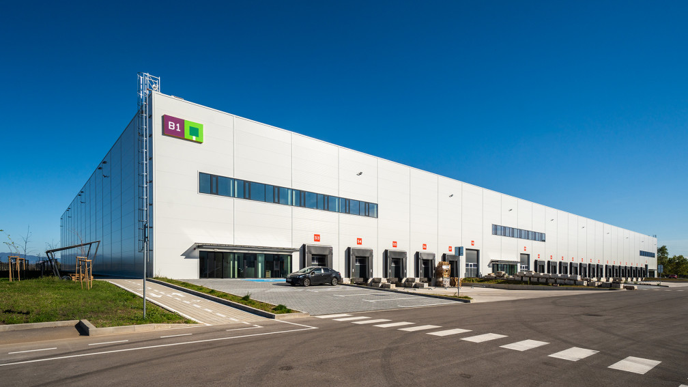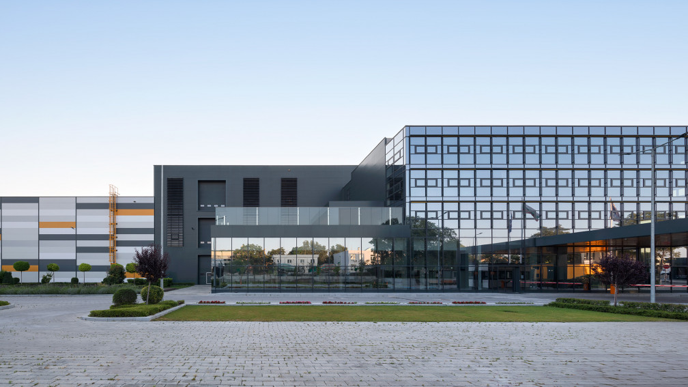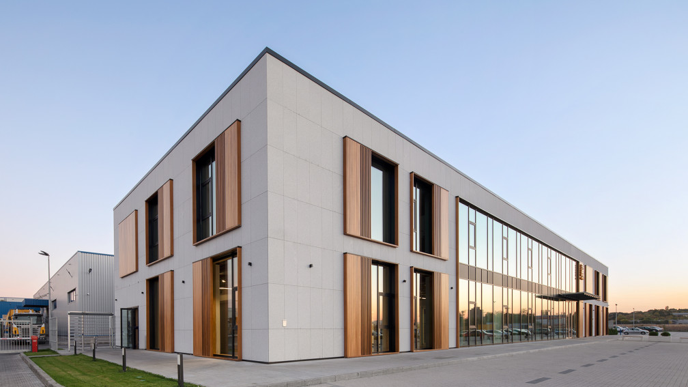For the 30th anniversary of ZORA and as a natural continuation of the rapid pace at which the company has grown in recent years, the decision was made to invest in a new logistics park in the town of Bozhurishte, to be used for a large portion of the storage and distribution of the company goods. For this strategic project, ZORA – one of the leaders in the electrical appliances trade, has partnered with IPA to reach the highest quality and functionality of the logistics center. It will unfold over an area of 78,257 square meters, and the construction will involve several stages, pre-planned by IPA designers.
The complex extends into a modern administrative building with an adjacent logistics center. The main goal is to fulfill the client's needs for the increased volume of goods and the demand for faster and more efficient delivery to affiliates and end users.
The most important moments in the project's design are the maximum functionality of the different zones, the development of current comfort levels for employees, and the focus on the overall energy efficiency of the logistics park. A central detail in shaping the architectural vision is the creation of a building symbolic of the company's image.
The first stage in the park's development covers the construction of the administrative part and warehouse base, which is separated into four identical modules functioning independently or jointly depending on the client's needs. Phase 2 of the development will include four more modules with storage areas.
To find the most effective solution for goods storage, analyzes were carried out in collaboration with logistics experts, basing them on data submitted by the company. As a result, the decision to use VNA automated storage system was reached, which significantly increased the storage capacity supporting their faster transportation to the final destination. The installations are a combination of high rack systems with narrow aisles serviced by forklifts. The system allows for the work to be done smoothly and speedily while at the same time protecting the cargo and the racking systems from damage.
The goal for the project is the effective utilization of all volumes. That is why a mezzanine is used above the loading and unloading area in the warehouses, helping with part of the administrative functions.
The administrative building itself houses offices, a canteen, meeting rooms, a gym, and relaxation areas, complete with a sauna and a steam room, bringing additional levels of comfort for employees.
The visual design of the building highlights clean lines and colors, emphasized by details made in the company's corporate colors. The logo is integrated into the facade and on the roof of the building. The administrative facility is designed with a structurally suspended facade and cladding of aluminum composite panels. In the office area, the focus is on rich glazing to provide light and a sense of spaciousness to the interior. Facade thermal panels with mineral wool padding are used for the warehouse areas.
The complex will largely rely on green energy, delivered through its own installation. After a thorough analysis, photovoltaics are planned to be installed on the roof of one of the warehouse modules ensuring the power of the complex. There is also the option of installing additional photovoltaics in case of an increase in electricity consumption.



