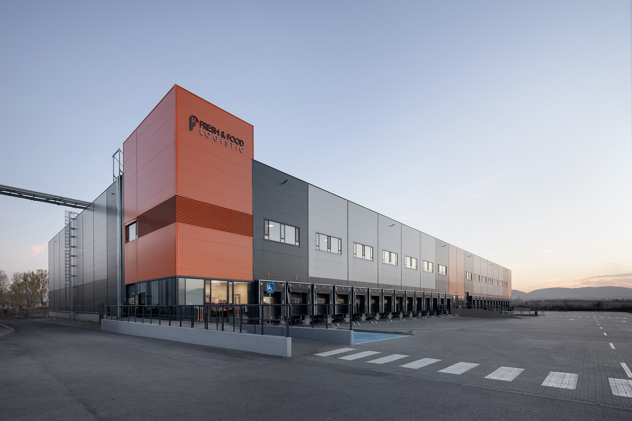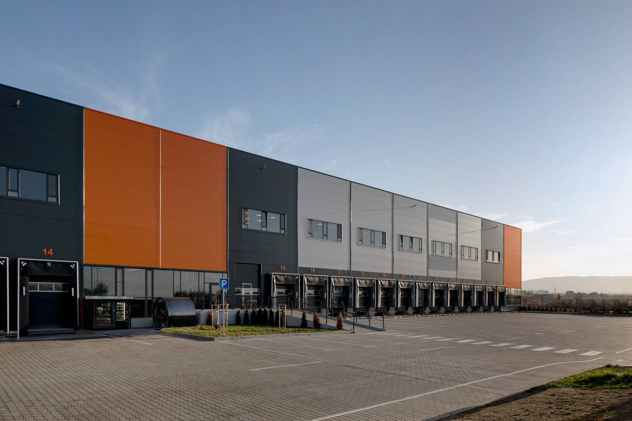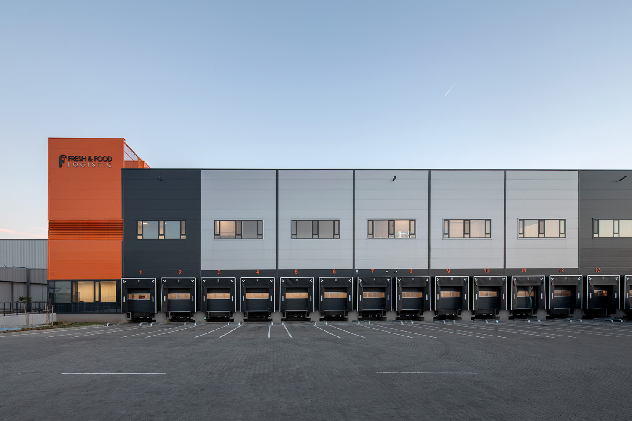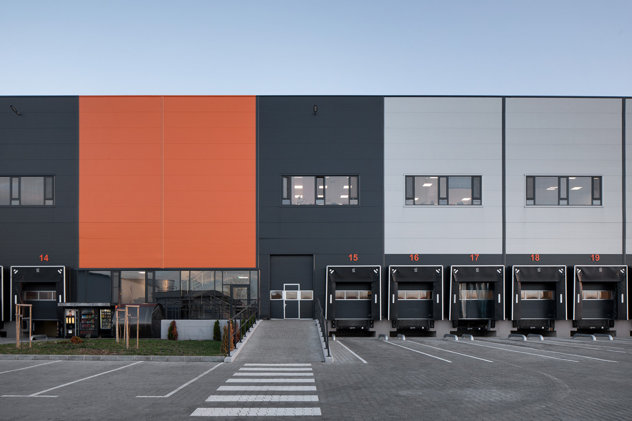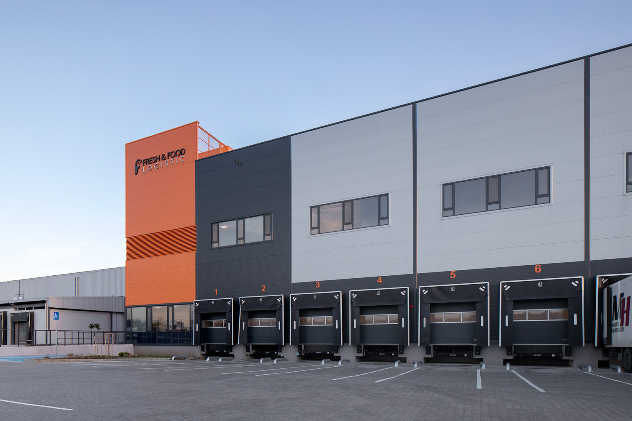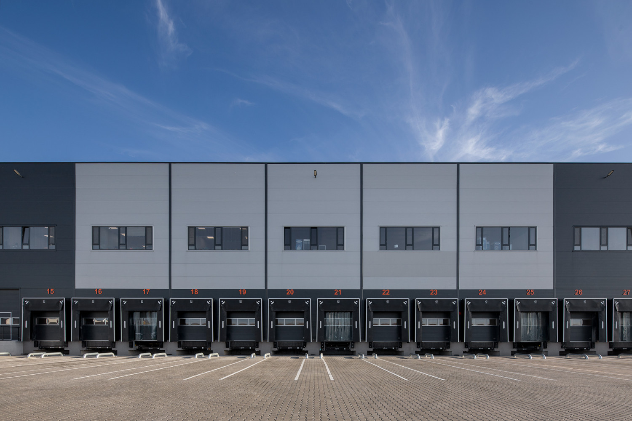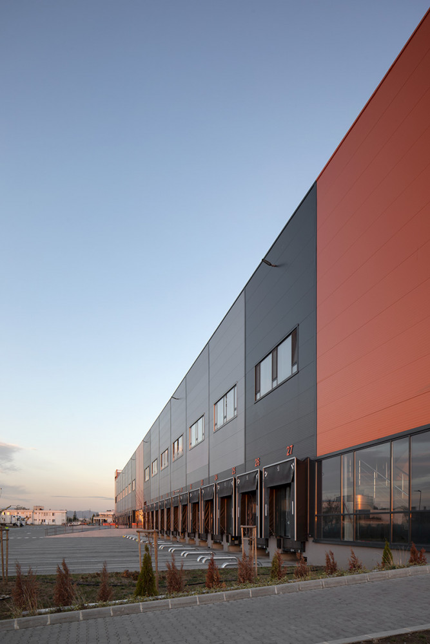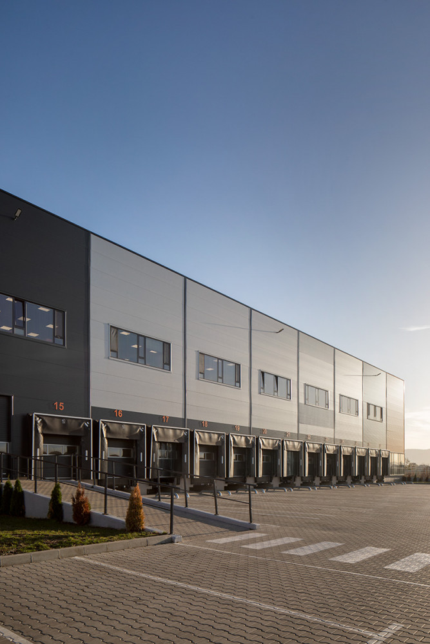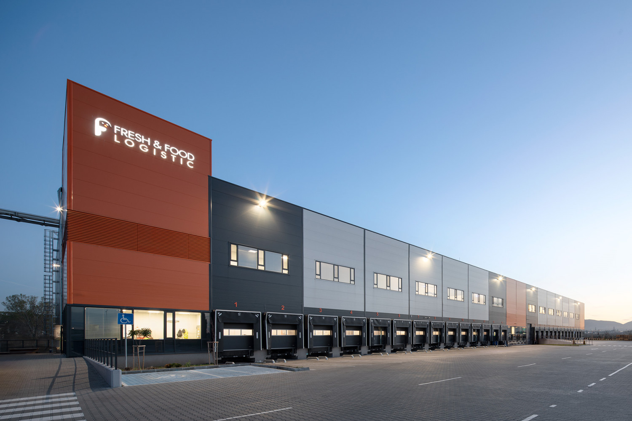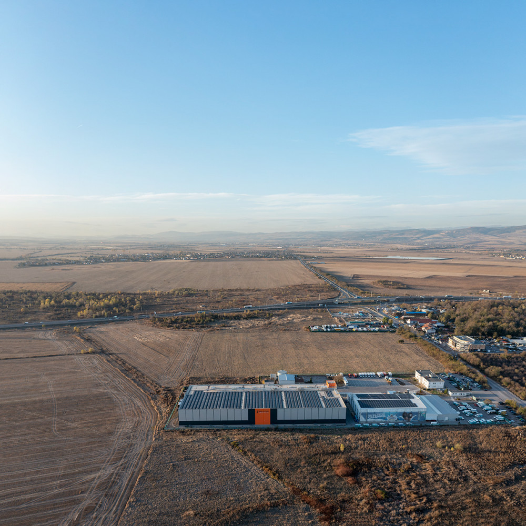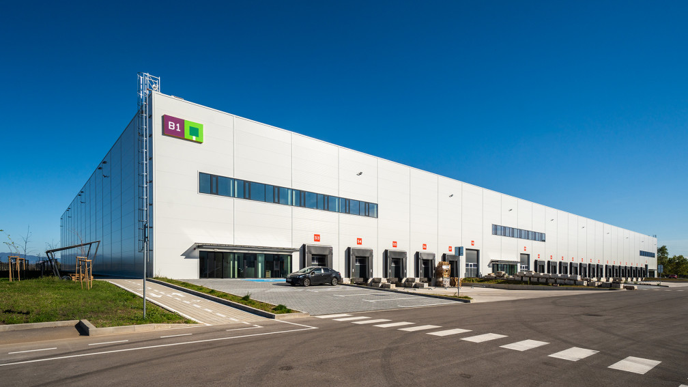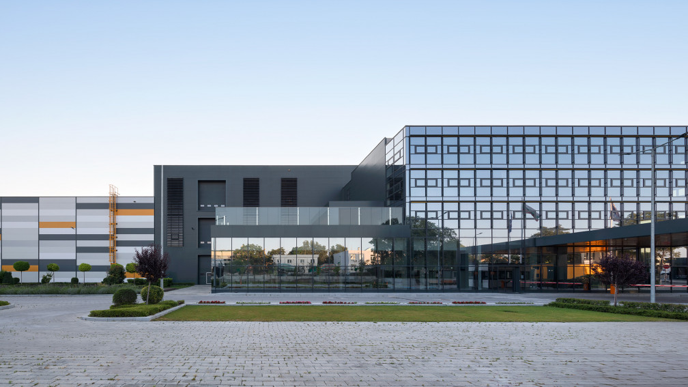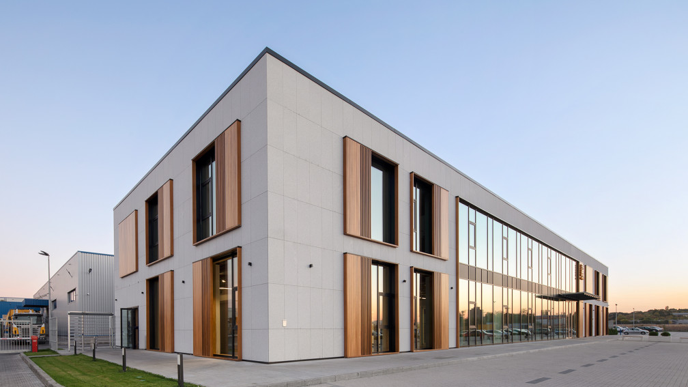The newly built logistics base of Fresh&Frozen - a leading company in the frozen and chilled industry, is an IPA project, realized in 2022 in close proximity to the company's existing refrigerated warehouse. The purpose of the investment is to create space and conditions for the operation of one of the largest temperature-controlled warehouses in Bulgaria.
Its minimalist appearance is unusual for a warehouse building, where color is prominent and plays a leading role. The facade consists of three colors, arranged in a regular sequence, where orange stands out and emphasizes individuality.
The building has two floors - the warehouse is located on the first floor, and the administrative areas are on the second.
In the warehouse, there is a refrigerating part with two separate chambers for minus storage with a mode of -22 degrees, and a tempering part for positive storage with a mode of 6 and 12. A racking system suitable for e-pallets and consumer goods has been designed.
In front of the warehouses, there are temperature-controlled loading and unloading areas and administrative premises on two levels. The first level accommodates this storage area with 27 5-way ТІR pumps. The top level serves for the preparation of international goods, the vertical transport of which takes place through two "tower" type platforms.
A cooling PUR panel system is used to separate all shaded areas by internal walls and ceilings, thereby ensuring a comfortable temperature regime. On the second floor, there is also an area that will meet the requirements of the technological process.
For the most technically complex system, all necessary installations have been removed. The refrigeration installation uses ammonia, and the wallpaper is installed in a specially designed stage that ties together the existing and brand-new building installations.



