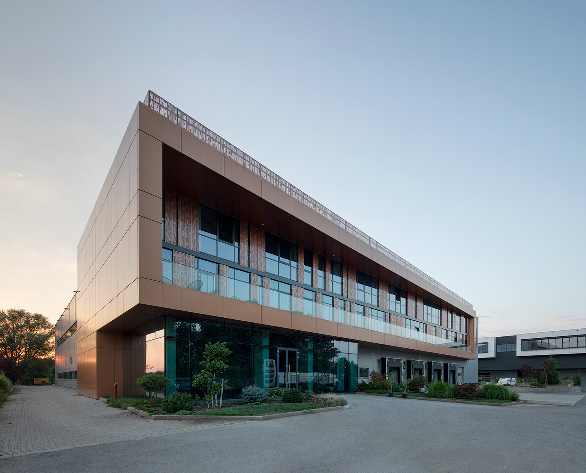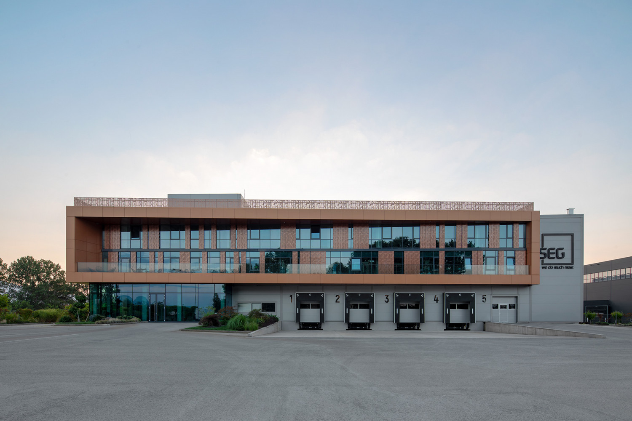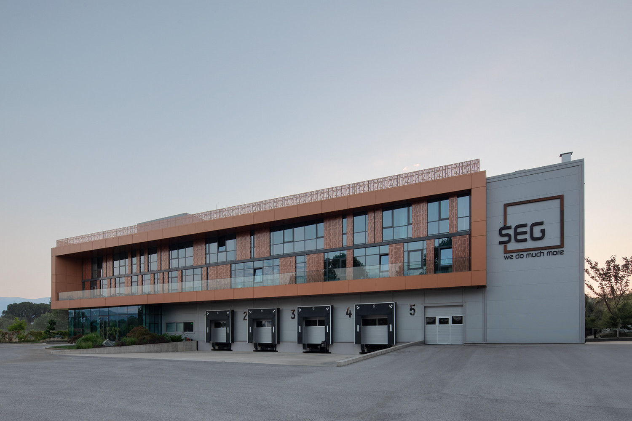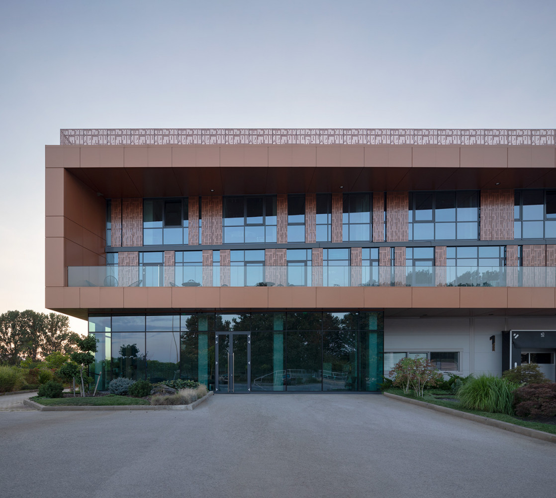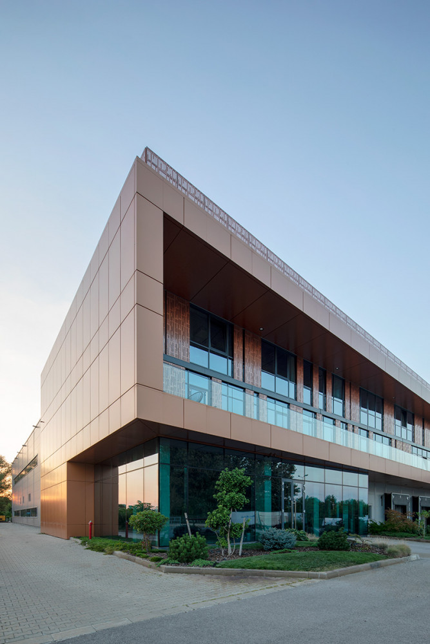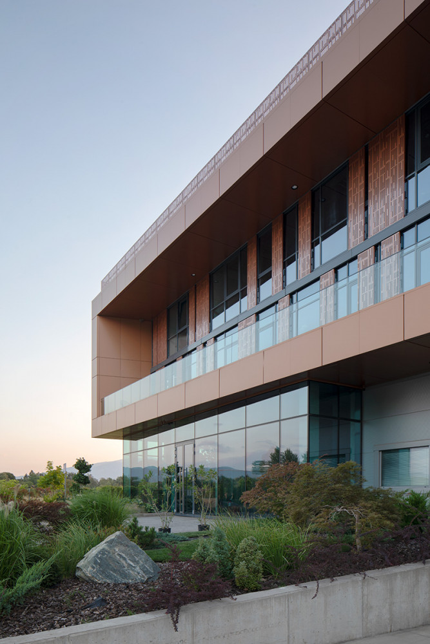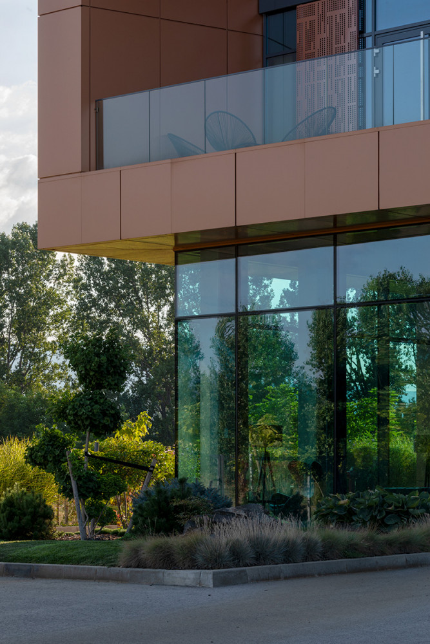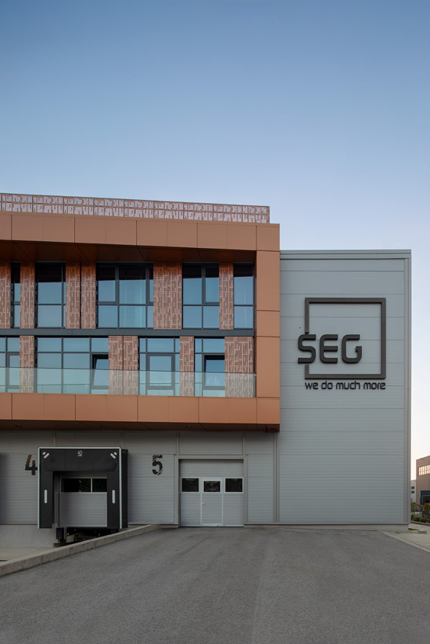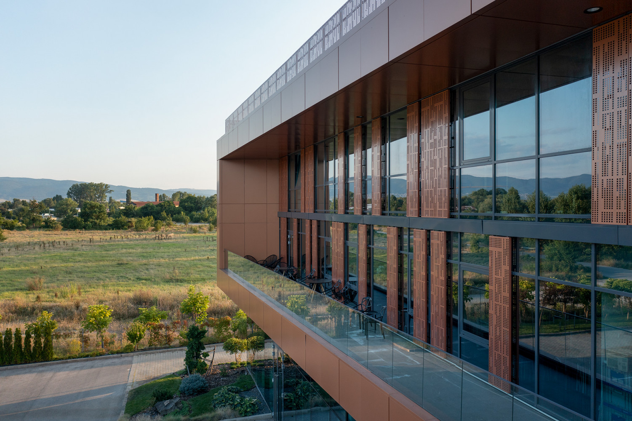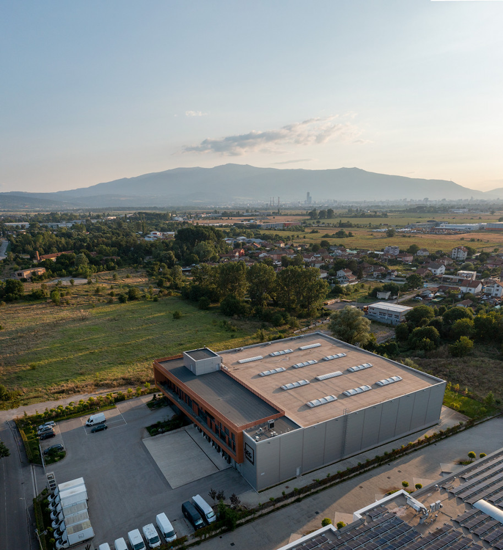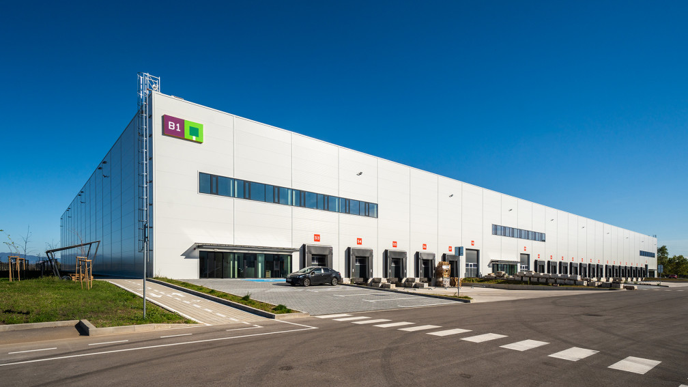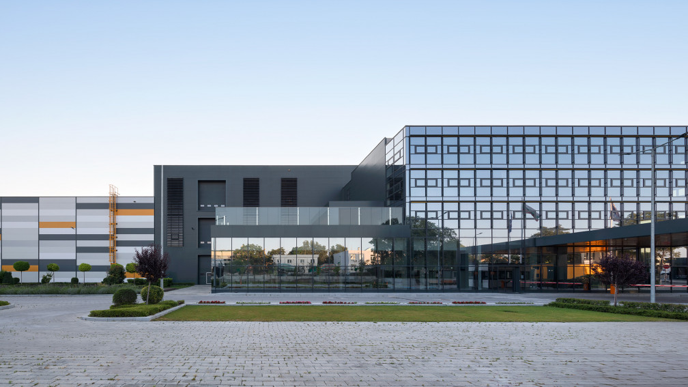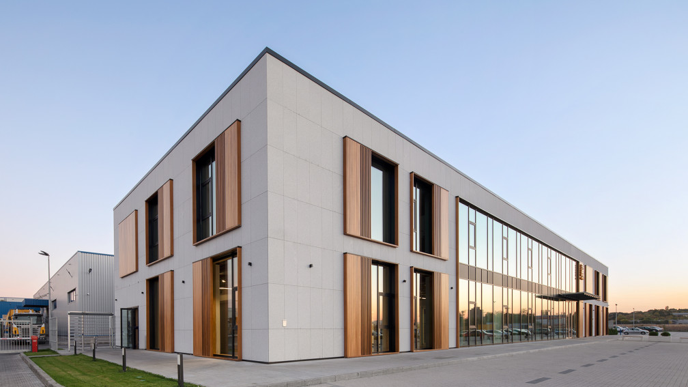The SEG Work & Logistic Hub stands out as one of IPA's most remarkable projects. With its visionary design and operational efficiency, this building is redefining industrial construction trends in Bulgaria. Its sleek design, elegant contours, use of modern materials, and innovative architectural solutions are reshaping the conventional notion of a logistic facility.
SEG's production complex encompasses several key functional areas to support the company's operations, including administrative facilities, logistics units, and workshops for decor and furniture production, complete with a showroom. Here, all components required for hosting large-scale events are manufactured and stored, ranging from stage sets to furniture, diverse decorations, and various installations necessary for creating desired atmospheres. Intentionally, IPA has incorporated innovative architectural and design solutions to ensure the building stands out visually. The project aims to challenge the conventional perception of a warehouse-production facility.
The facade design of the building is instrumental in achieving this objective. The overall appearance is achieved through the combination of various materials, including composite aluminum panels in copper, which align with the company's corporate color. Additionally, there is a suspended glass façade, removable perforated sun protection panels, and thermal panels specifically designed for the warehouse area. The deliberate contrast in materials used for the facade not only contributes to the building's aesthetic appeal but also mirrors the distinct functional spaces within the interior.
The administrative section of the building is organized across three levels. The first level comprises the entrance lobby, a showroom, and a dedicated workshop area. On the second level, you'll find the dining area along with a terrace that offers recreational green spaces. Finally, the third level houses open office spaces and conference rooms, with dedicated rest areas for employees and guests.
To ensure a continuous connection between the separate units of the complex, a warm link has been established to bridge the administrative and warehouse-production areas. Additionally, a photovoltaic installation has been integrated onto the roof of the warehouse, providing sustainable energy to power the entire complex.
The interior design draws inspiration from the sleek style synonymous with the Tesla company in California. It seamlessly blends clean elements and refined surfaces, with the corporate copper color serving as a striking accent throughout. Furthermore, the arrangement of various details is heavily influenced by the principles of Feng Shui, ensuring harmony and balance within the space



