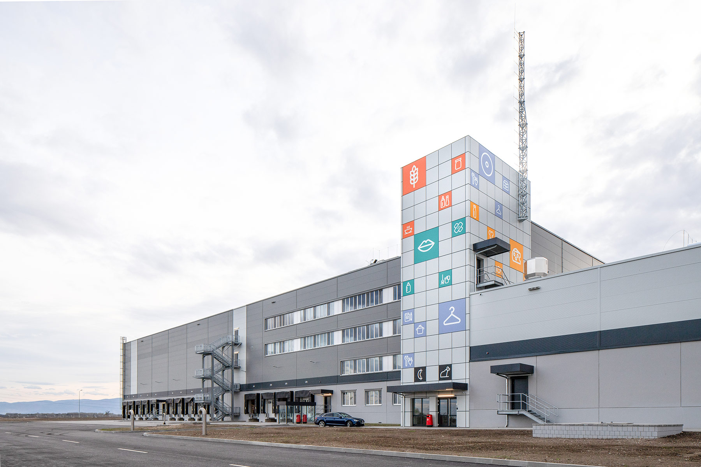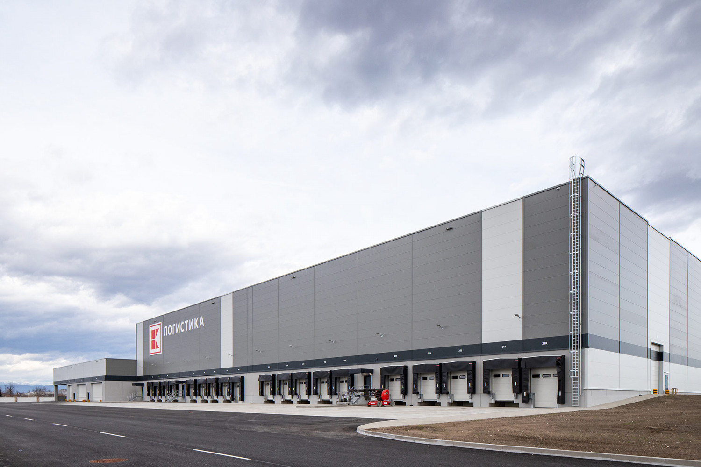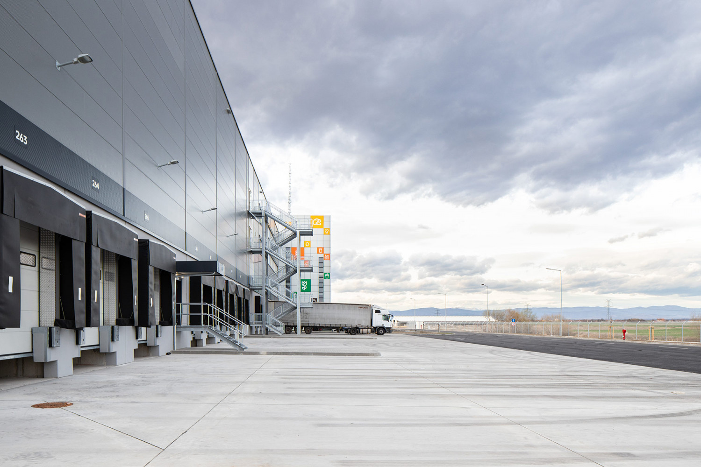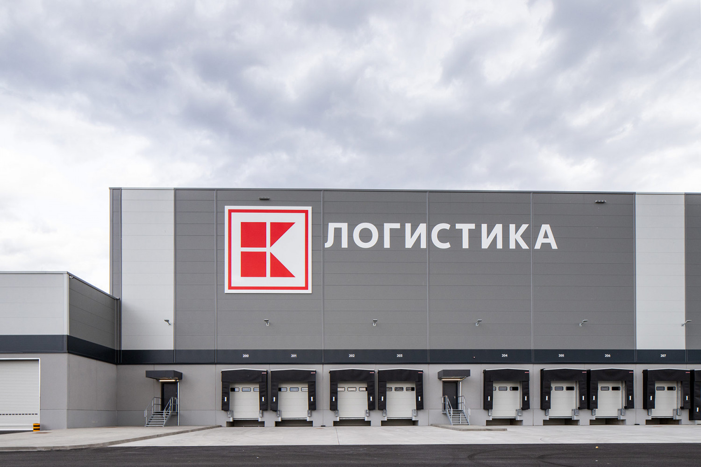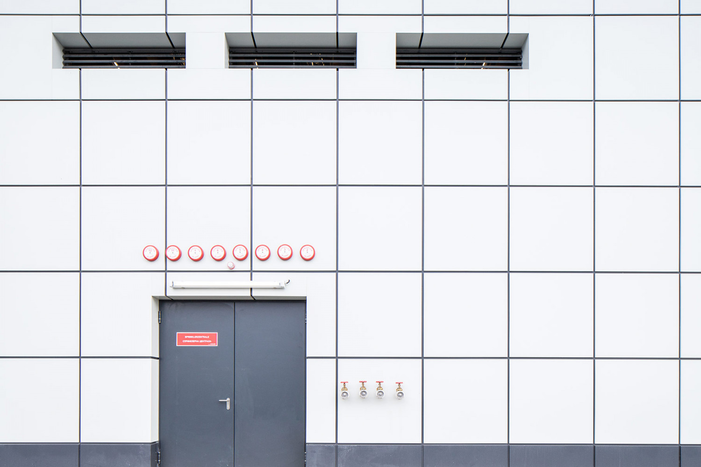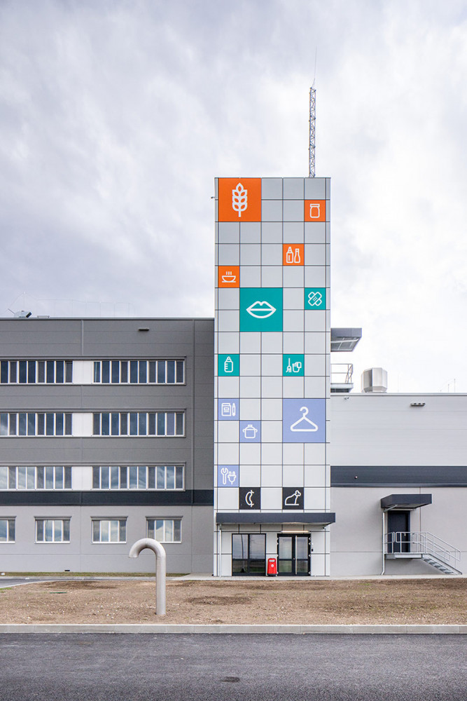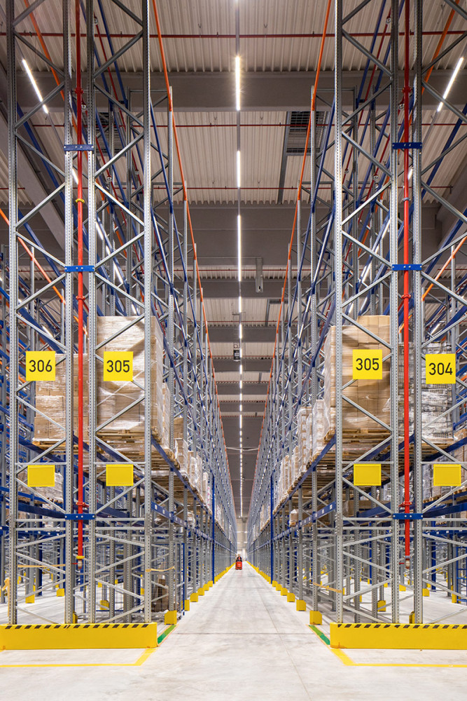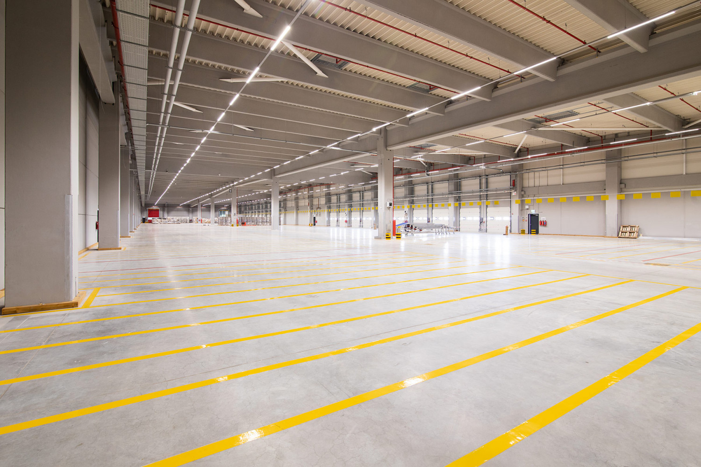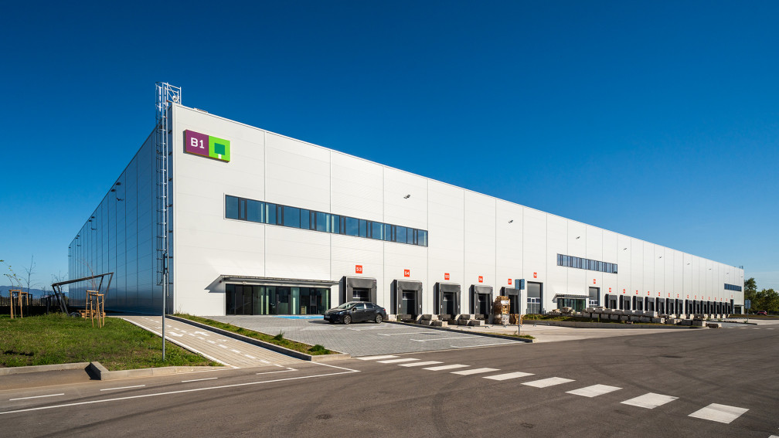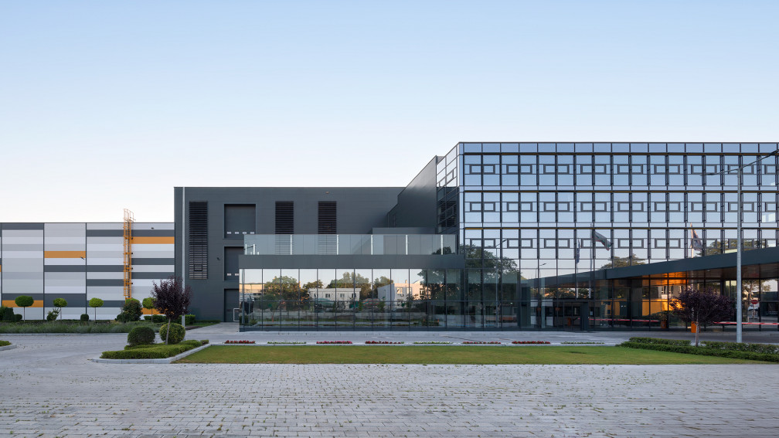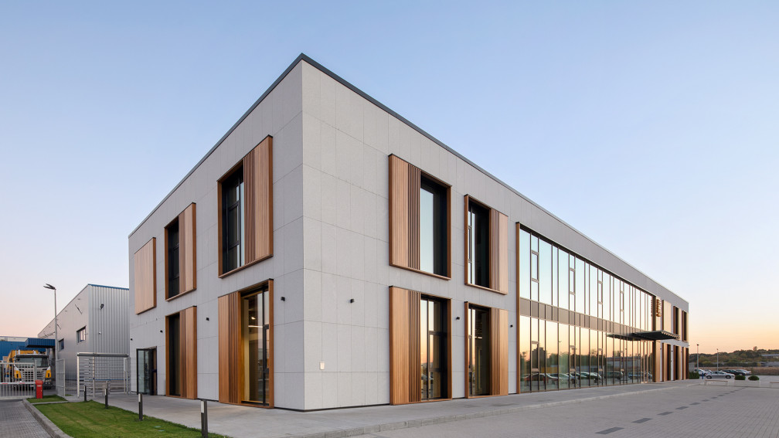The new logistics base for non-food products of Kaufland Bulgaria is part of the logistics complex in the village of Stryama - with a total area of 359,000 sq.m and one of the most ambitious industrial projects in the country.
Kaufland trusted IPA to design the new facility, which is a high-shelf warehouse uniting many rooms under one roof. The building complex consists of three warehouses for non-food goods, a technical, and a reception building. The base is divided into separate spaces with different temperature regimes and additional areas for item storage. Since the areas housing the building's functions are very large, the design is driven by the goal to achieve maximum efficient use of the resources and the site's capacity.
One of the biggest challenges in the design process was IPA's strict compliance with all the specific and high standards set by the Kaufland headquarters for the brand's logistics centers in Europe. For the design of the project solution, the "LoBa 2016" standard is strictly observed, with requirements developed and adopted based on established global construction practices and established technical and economic indicators.
The "German VdS" is another noteworthy standard used for the project, with specific requirements regarding building safety. Its implementation requires a careful selection of experts from various specialties in the design process, and the effective application of BIM technologies for all types of installations.
Concrete panels and sandwich panels are mixed in the facade and positioned per the investor's requirements. The design vision is completed with a nod to the company's corporate colors.
53 new pumps for receiving goods and materials are planned, 30,000 new pallet meters for cooling, and 5,000 zones will be created, in which 100,000 non-expandable pallets will be commissioned.



