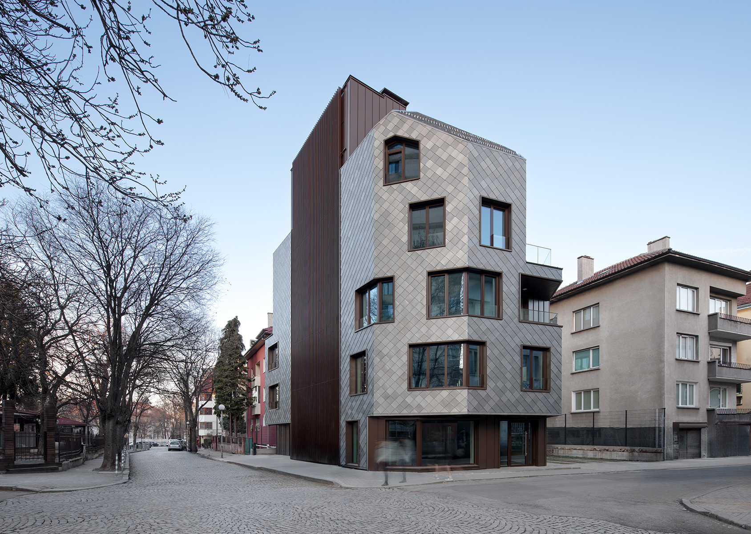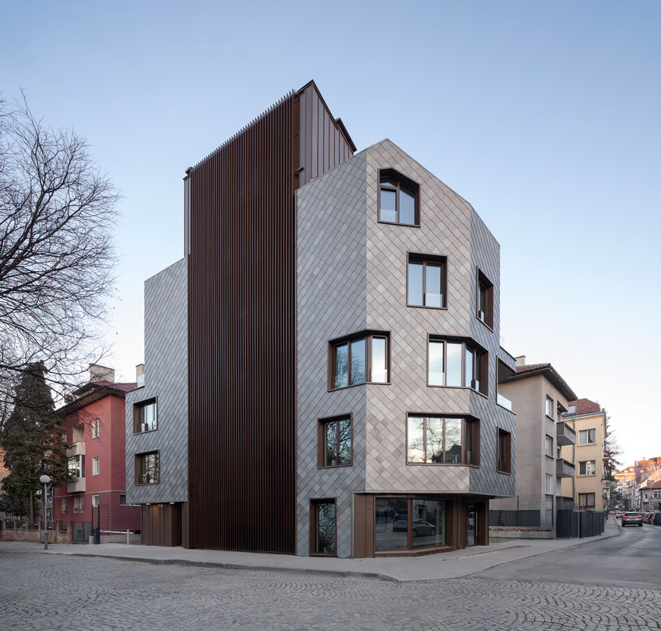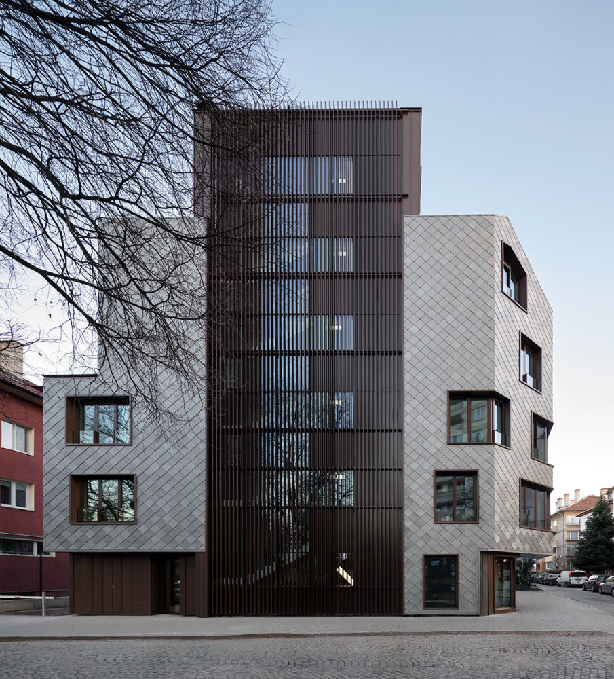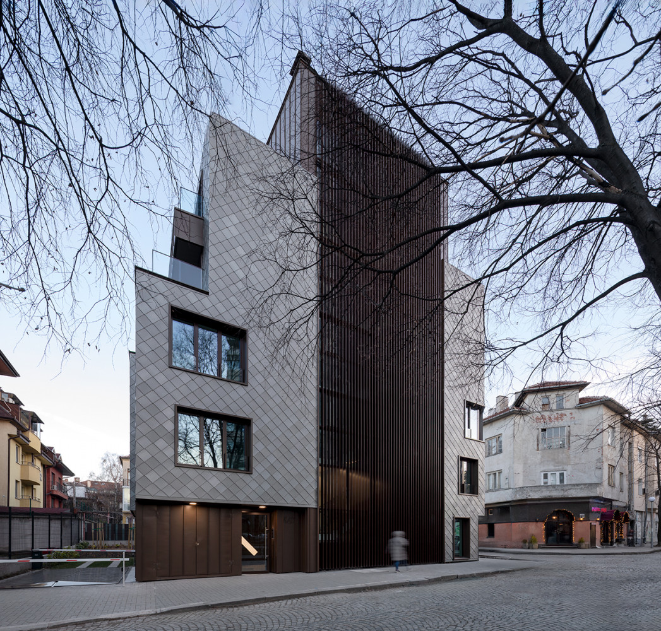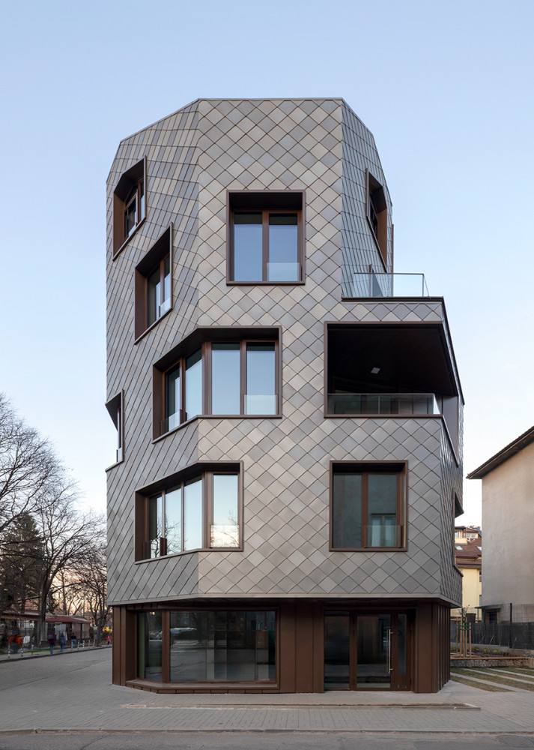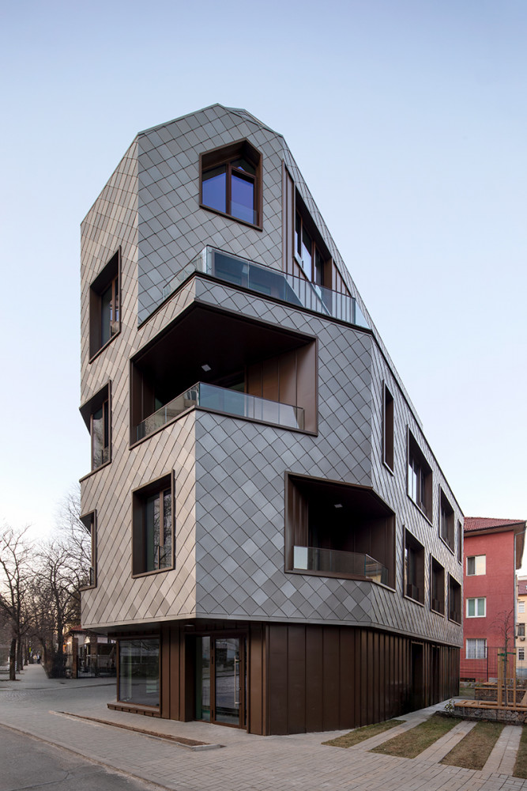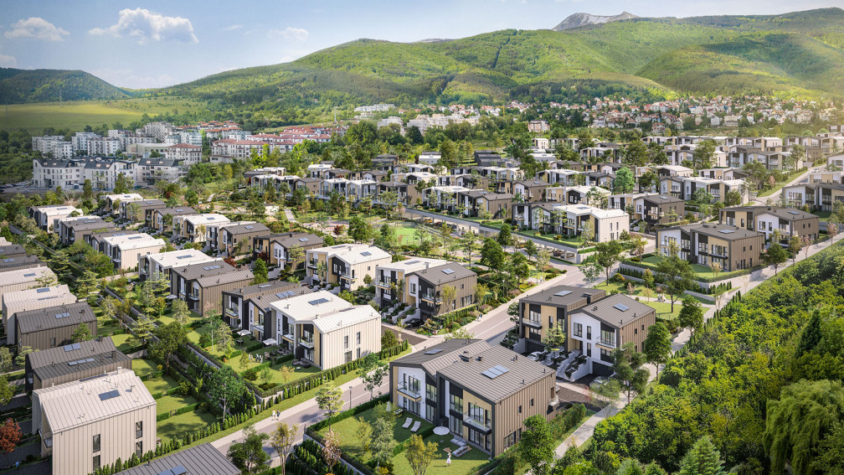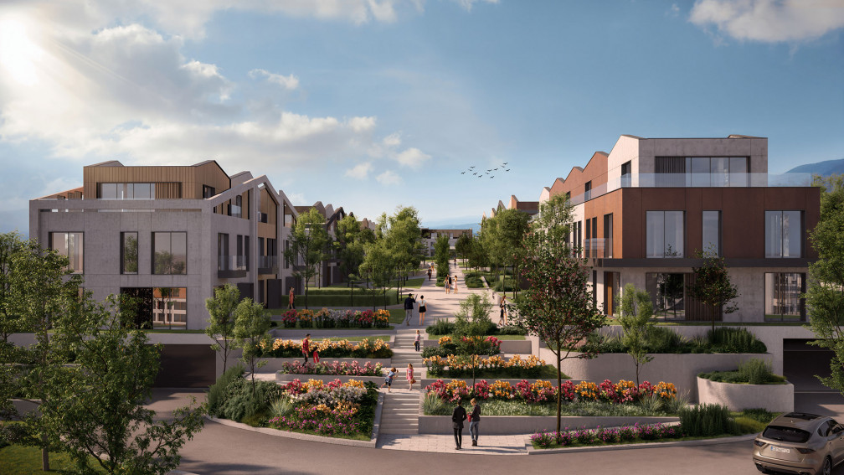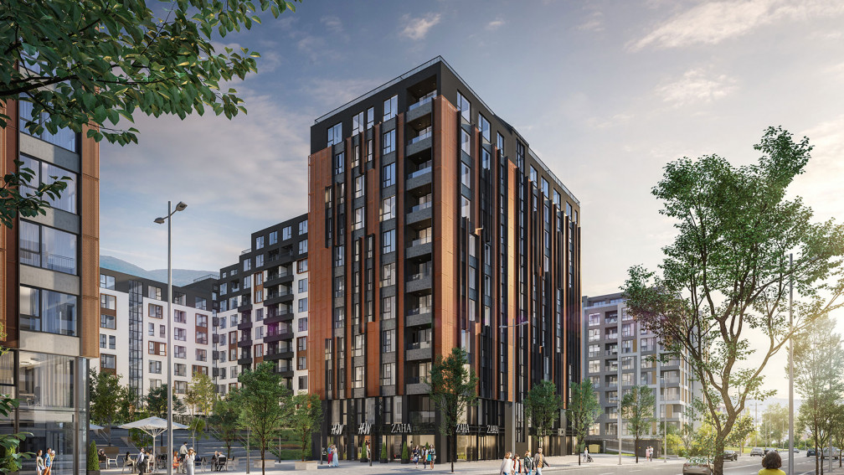KA11 is a boutique residential building situated in the heart of Sofia, within the Lozenets district. Designed by IPA – Architecture and more, the project redefines the urban landscape by skillfully balancing scale, materiality, and context. The building features five residential floors, including an attic level, a ground floor with commercial spaces, and an underground level. Its compact yet striking form responds to the diverse architectural surroundings, establishing a contemporary presence while maintaining a sensitive relationship with its context.
Located at a complex five-way intersection within a cultural heritage ensemble, KA11 serves as a mediator between contrasting architectural environments. The historic greenery and low-rise structures of the old neighborhood, the imposing 14-story socio-modernist block, and the nearby church form a distinctive urban backdrop. The diverse surroundings, ranging from intimate residential buildings to high-rise developments, posed a unique challenge in integrating the new project within this evolving cityscape. The design approach prioritizes contextual sensitivity while asserting the building's own contemporary identity.
The primary design challenge was to develop a refined architectural language that responds to the dynamic urban context while maintaining an intimate residential scale. The titanium-zinc facade plays a key role in this dialogue, merging contemporary aesthetics with historical references to create a striking visual presence. Inspired by the nearby church, the titanium-zinc cladding features irregular openings that generate a structured yet organic composition. The use of two distinct tones in the material enhances the building’s dynamic appearance, with the upper section presenting a more fragmented pattern that casts subtle variations of gray. Highly malleable and durable, titanium-zinc was chosen for both its aesthetic qualities and longevity. The material’s interplay with natural light further accentuates the depth and texture of the facade, allowing the building to evolve visually throughout the day.
Inside, KA11 reimagines urban living through eight custom-designed apartments. Moving beyond conventional layouts, each residence offers a personalized spatial experience tailored to the evolving needs and lifestyles of its inhabitants. The interiors emphasize openness, natural light, and material quality, with large windows framing views of the surrounding cityscape. Thoughtful spatial planning ensures fluidity between living areas, while high-end finishes contribute to a refined yet warm atmosphere.
The result is a seamless blend of contemporary design and functionality, addressing the aspirations of modern urban dwellers while fostering a strong connection to the surrounding architectural landscape. KA11 stands as a testament to the potential of small-scale interventions to enrich the city’s fabric through thoughtful, context-driven design.



