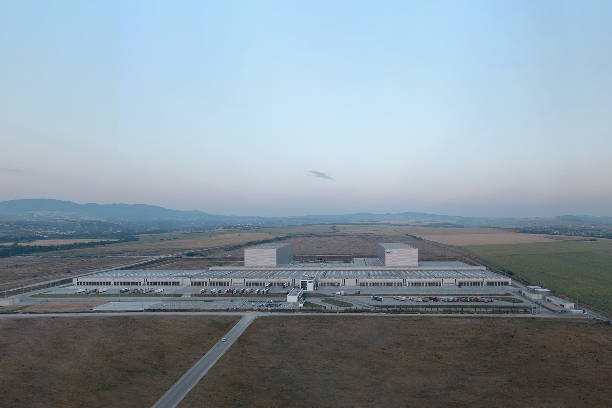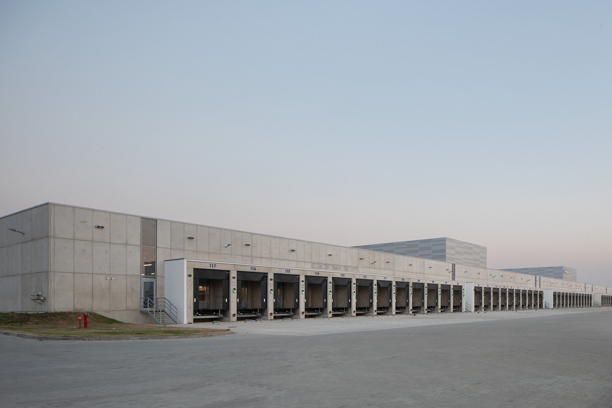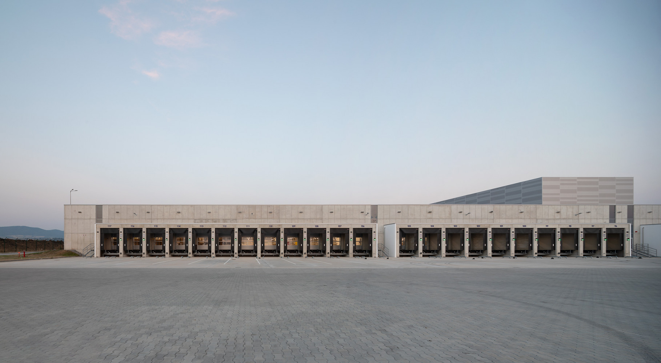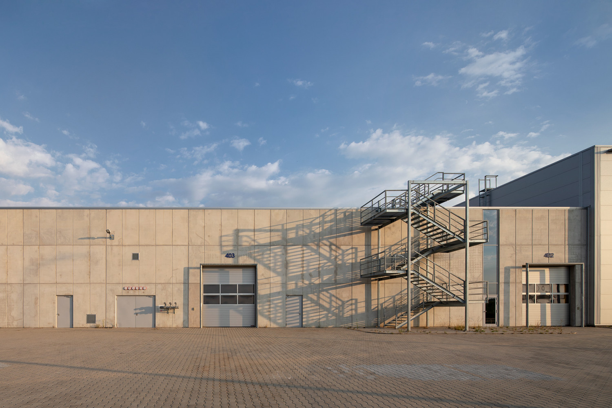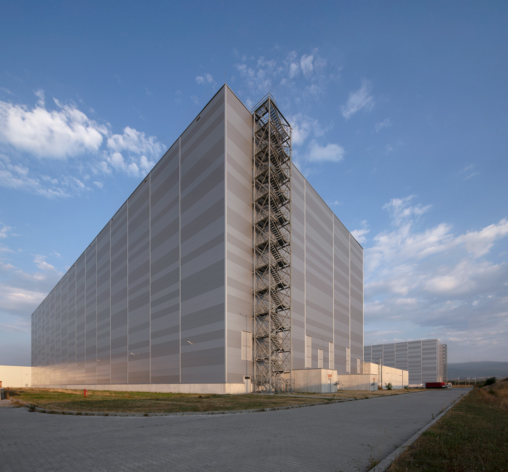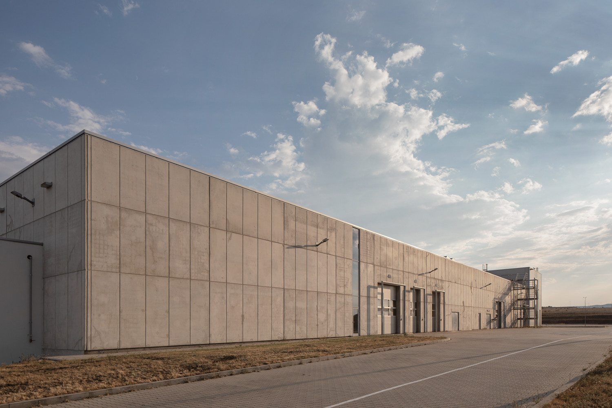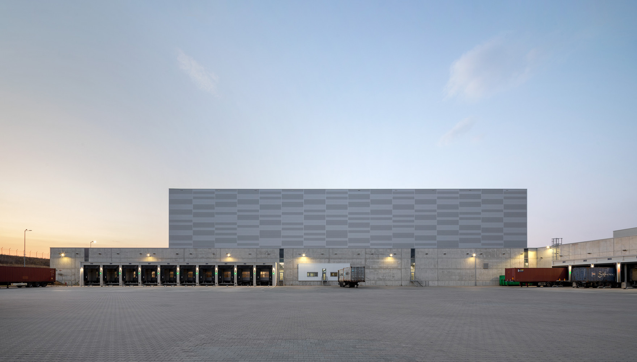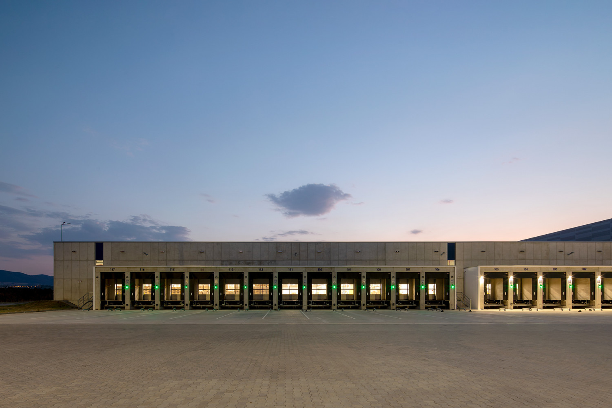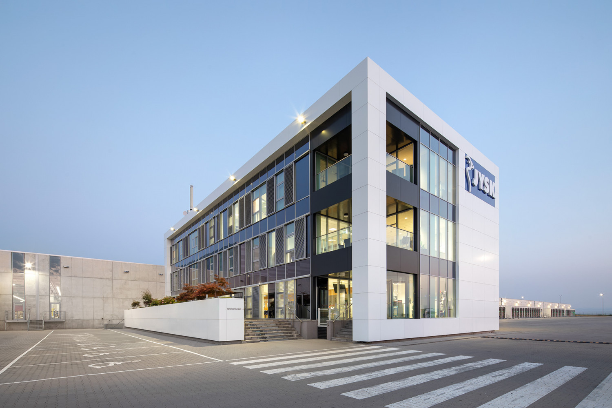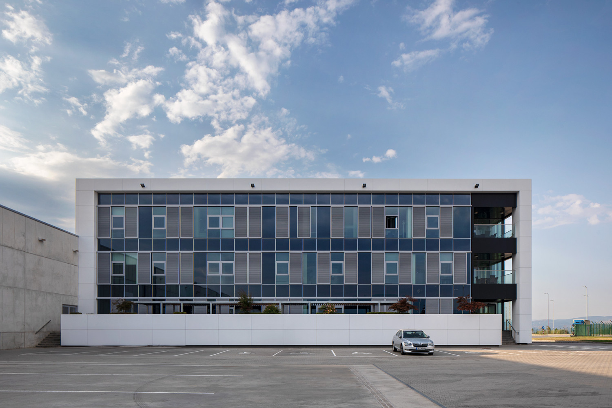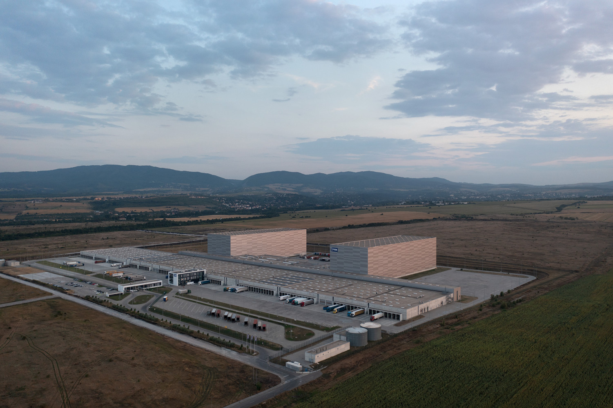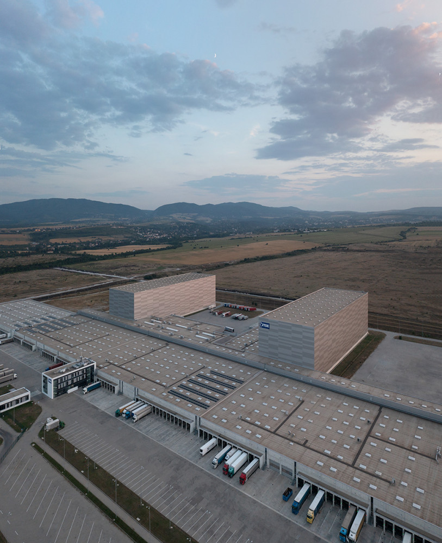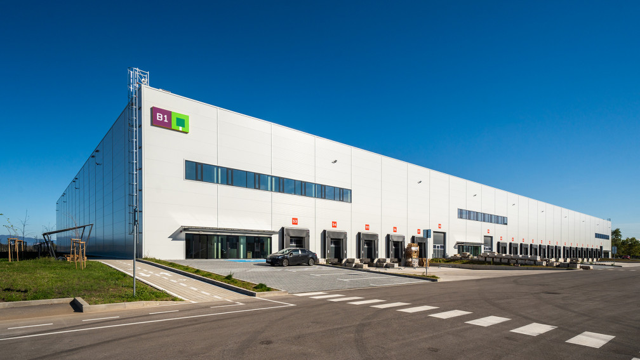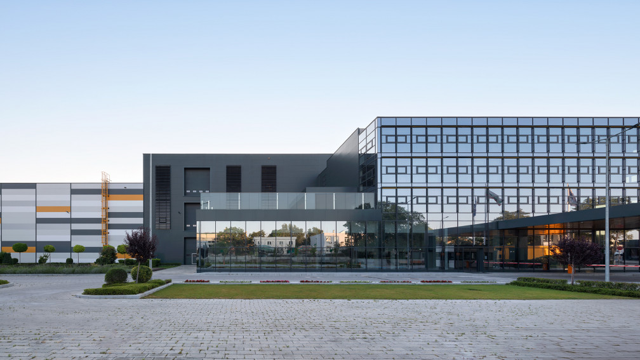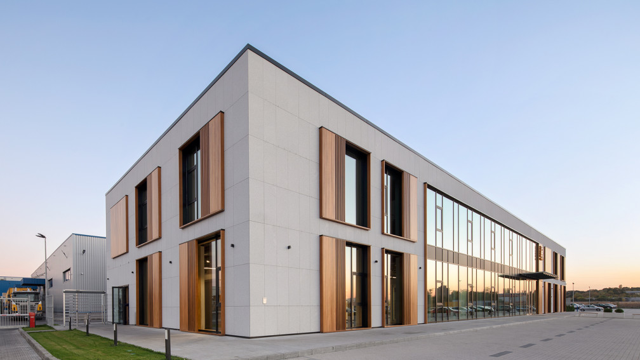JYSK entrusted IPA with the construction of their new logistics center in Bulgaria, aiming to serve all company stores across the Balkan Peninsula. This project is of exceptional scale and significance as an investment for the country - it's set to be the highest-class functioning warehouse in Bulgaria and only the fourth comparable center for the company in Europe. IPA is taking the lead in design, further developing the plans from the Danish architectural studio AK83 Architects and adapting them to Bulgarian standards. Additionally, our team is overseeing the entire construction process of this complex.
The investment made by JYSK not only boosts the local economy but also enhances international trade relations. The new logistics center is set to serve over 270 stores across seven countries in the region: Bulgaria, Greece, Romania, Slovenia, Croatia, Serbia, and Bosnia and Herzegovina. Despite being tentatively divided into stages, the construction was completed within a tight two-year timeframe. This necessitated precise management of the entire design and construction process.
The complex in Bozhurishte is truly remarkable due to its immense scale and the emphasis on achieving maximum efficiency in all design solutions. It comprises multiple buildings, with two high-bay automated warehouses connected by a transport corridor serving as the main focal points of the project. Additionally, the center features a reception area, a logistics zone for online orders, an administrative building, a parking lot, a portal, and various smaller structures serving supportive roles.
Each of the two primary warehouses in the building complex stands at a height of 42.5 meters and offers a total storage capacity of 145,000 cubic meters for goods. An intriguing feature of the architectural and construction design is the incorporation of the racking system as a spatial-rod structure. This innovative approach allows the racks not only to facilitate storage but also to enhance the structural integrity and security of the buildings.
The logistics building is positioned perpendicular to the two main warehouses, providing a stark contrast with its low and wide design. The visual focal point is on concrete, which imparts a monumental, industrial feel, complemented by the combination of glass and light-colored panels. The building features a clear-cut shape and lines that adhere to the minimalist aesthetic of the entire logistics complex.



