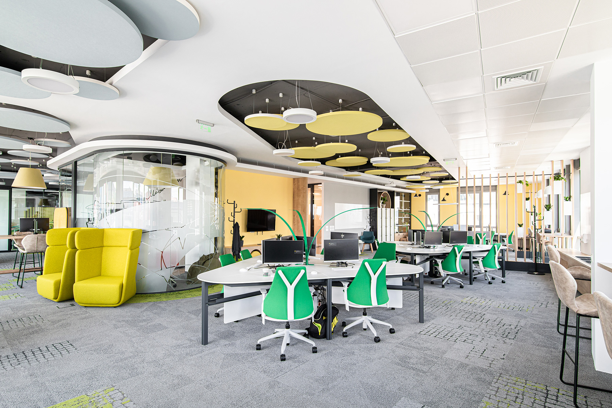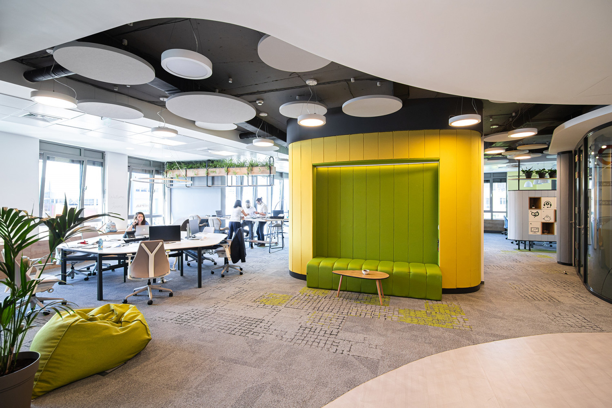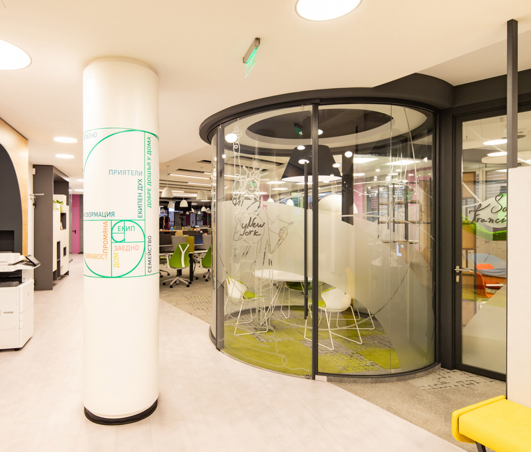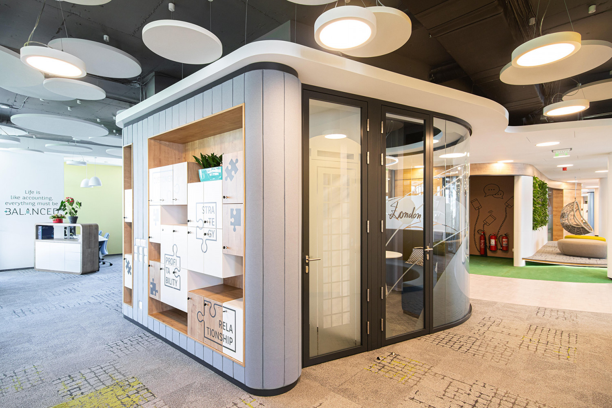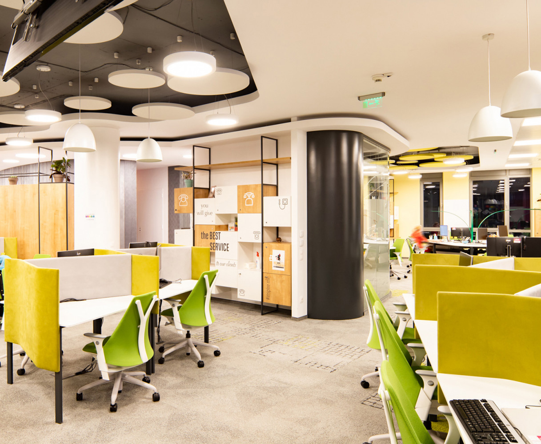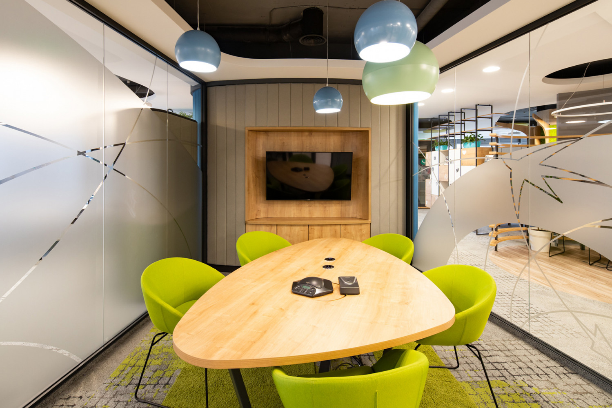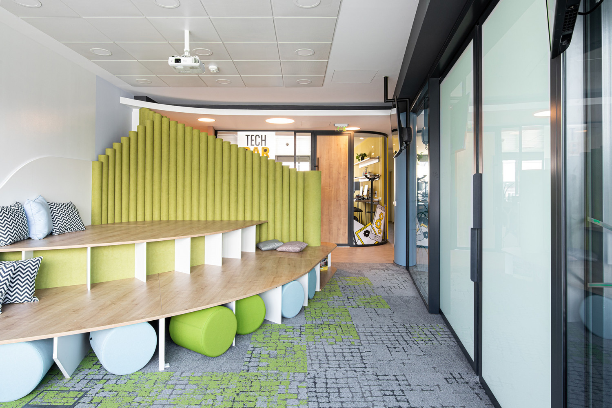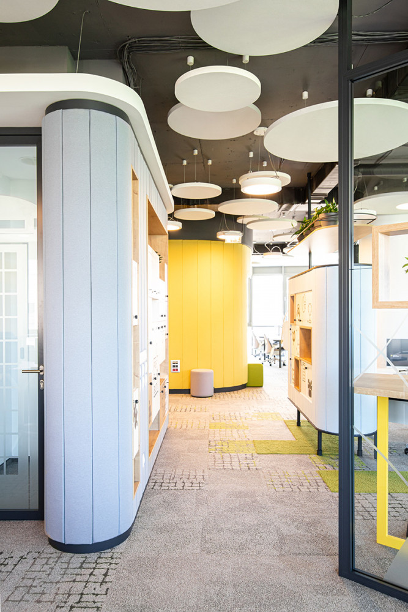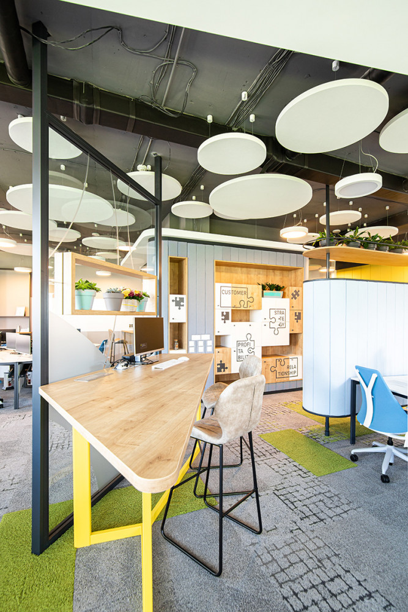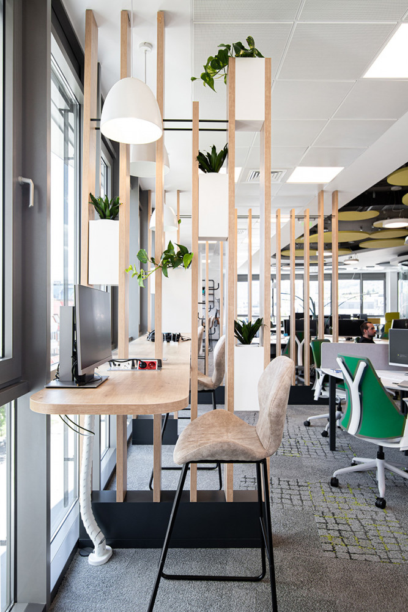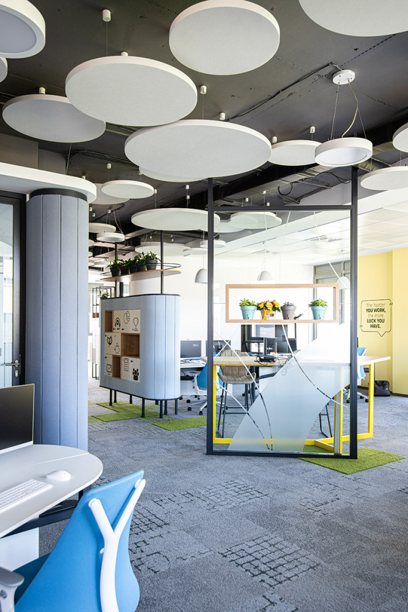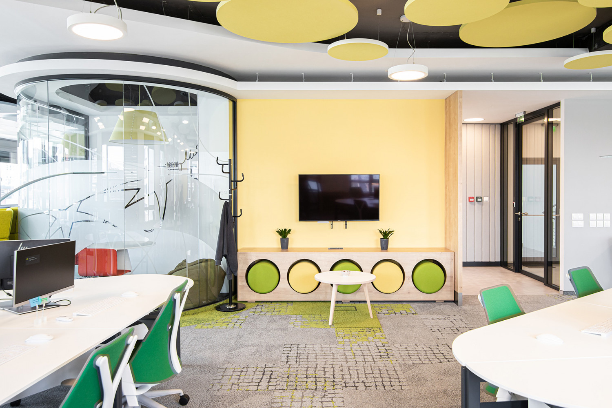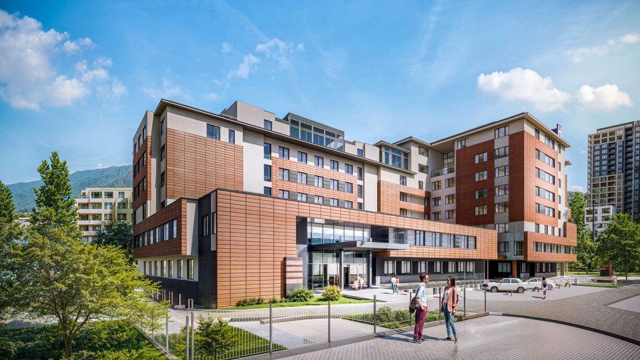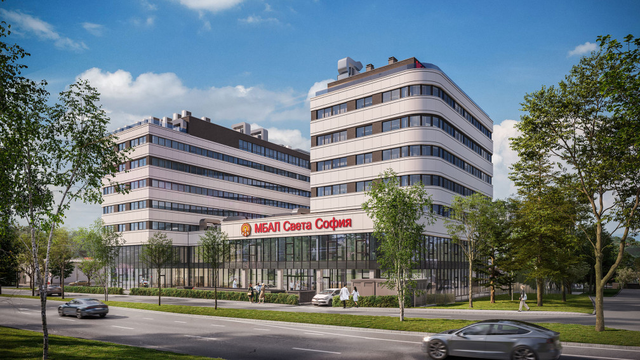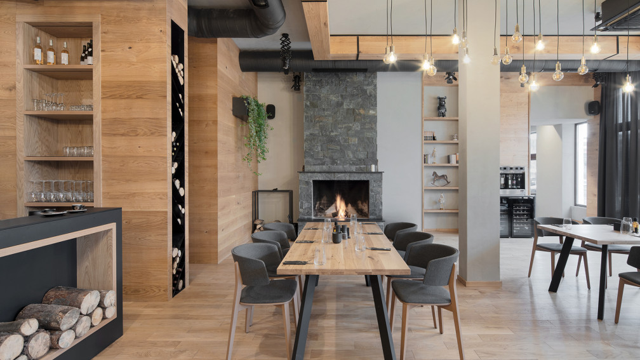The designers of IPA took on the assignment to design the distinctive atmosphere and feeling of modernity and coziness for the new BNP Paribas quarters in Business Park Sofia. The office is set on two floors with a design that seeks to break the classic understanding of office space by using non-standard layout solutions, bold color accents, alternative organizing of rooms and work areas, and special attention to every detail. The result is modern, multifunctional office spaces that would motivate and challenge the creativity of every employee.
The renovation process for this workspace and the creation of a new office area that meets all the latest demands and trends in the field was tailored to the specific corporate requirements of the French financial group BNP Paribas.
The premises are located on the last two floors in one of the buildings in Business Park Sofia. The interior solution is impressive with both its concept and its functionality.
As a first and important step in the project, we planned the removal of some existing walls to create more space for the designers' imagination to unfold. That way, we achieve the open space structure needed for the freedom to construct new spaces with organic shapes and flexible functionalities.
The new architecture of the spaces became the foundation on which all other design solutions were superimposed.
Visually, most distinctive are the color details in the various shades of green, ranging from yellow to a deep deep dark green, sometimes refracted and with touches of light blue. The wooden surfaces skillfully balance the bright color patterns and manage to convey a touch of serenity.
One of the strongest points in the interior solution is the choice of smooth shapes and soft lines at different levels - used ranging from entire spatial volumes to the smallest details.
When moving through the office space, visitors walk on smooth pathways in organic shapes leading to different areas. The feel is completed by the skillful use of round-shaped seating furniture, curved walls, designer tables with flowy shapes, round elements of the suspended ceiling, and many other similar details. All of these combined bring a sense of harmony to the design solution. Every small element finds its perfect place in the overall composition.
Functionally, the zones are conditionally divided into a working environment and a multifunctional environment, serving as a space for meetings, rest, and more. What makes the solution interesting, however, is exactly the way one area spills into another. Multifunctionality was deliberate in the design of the meeting areas - they can be combined or separated to be used most effectively, depending on the needs of the teams.



