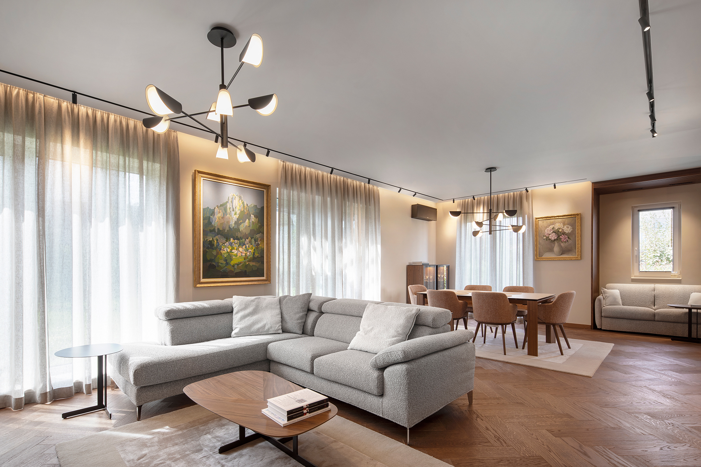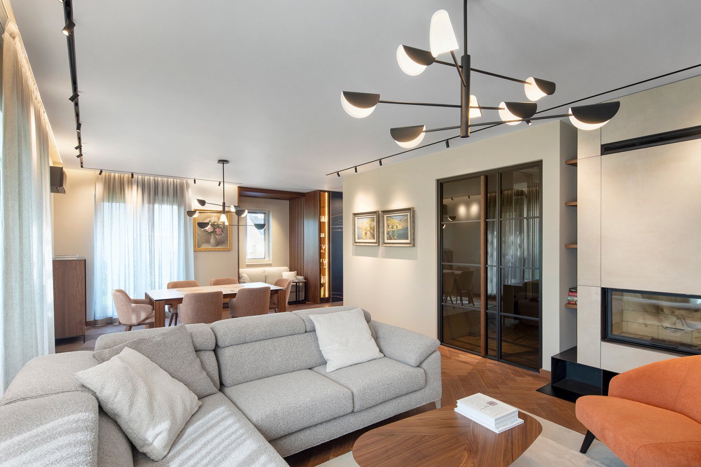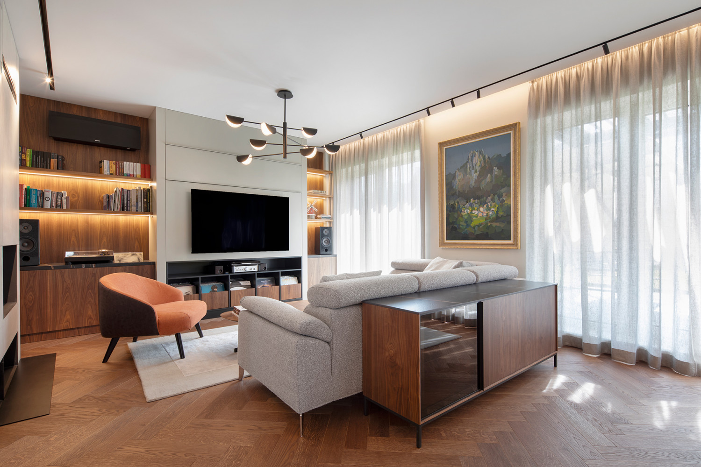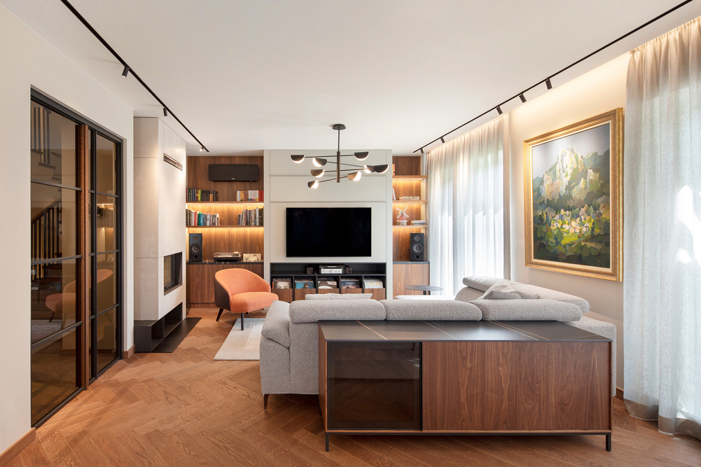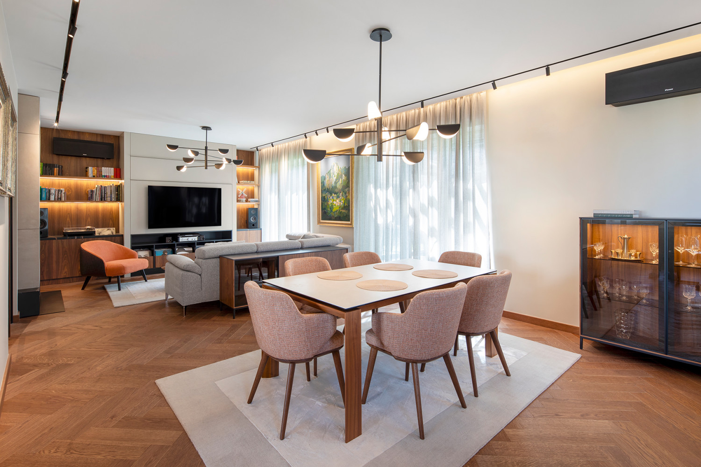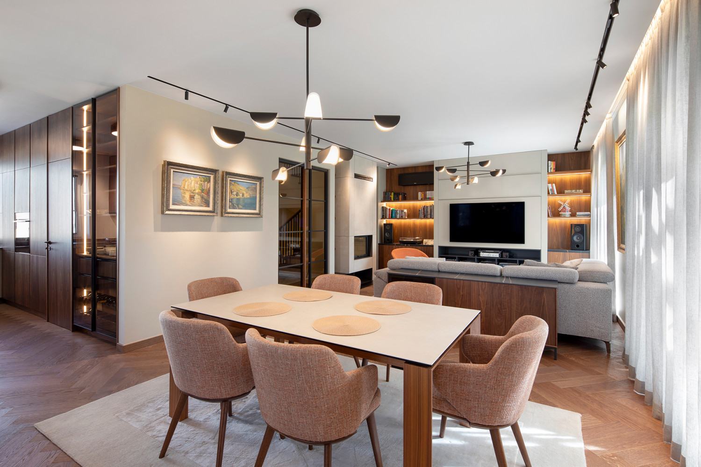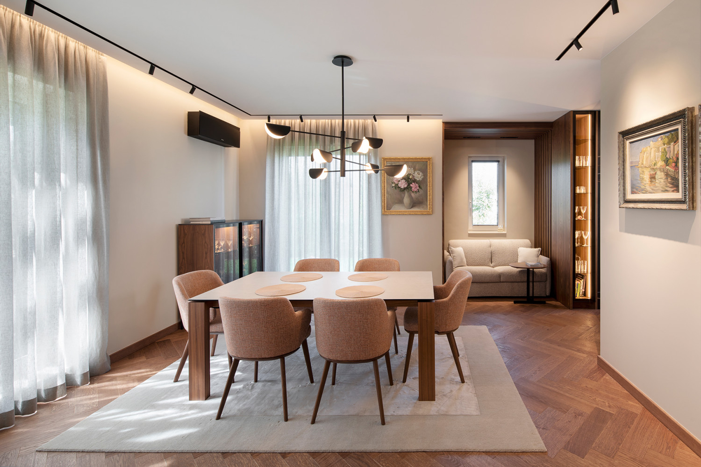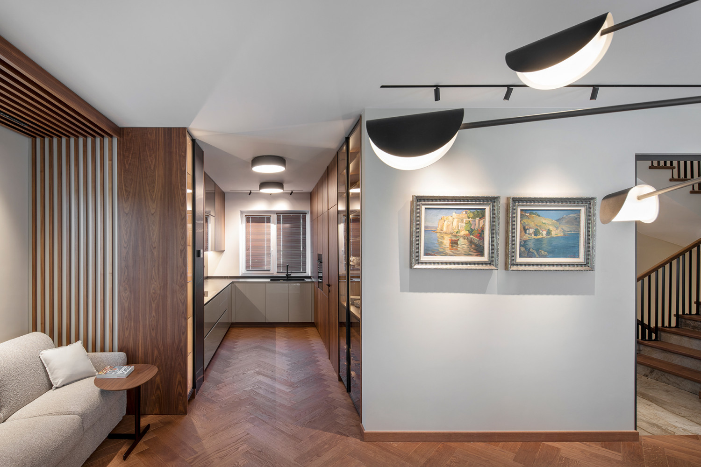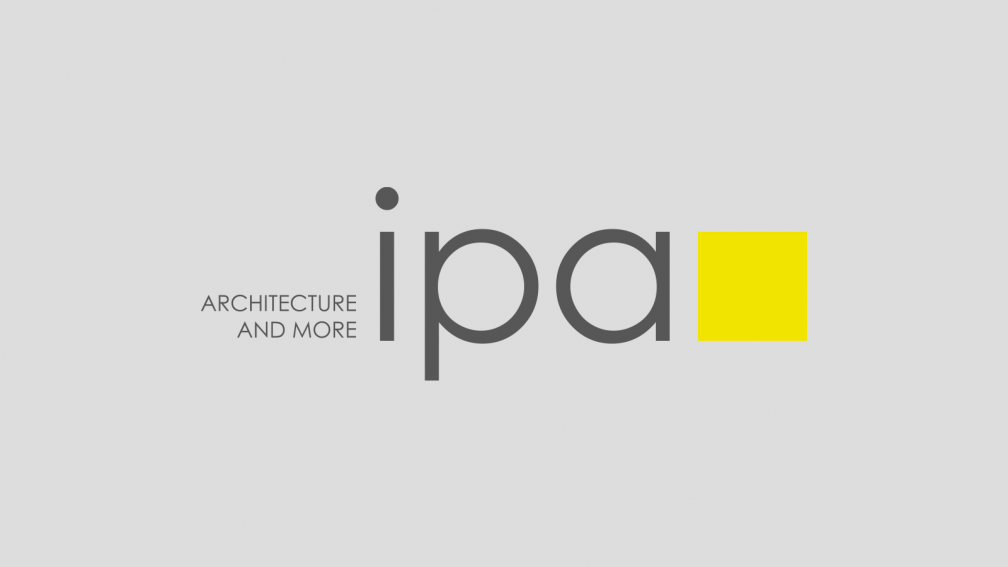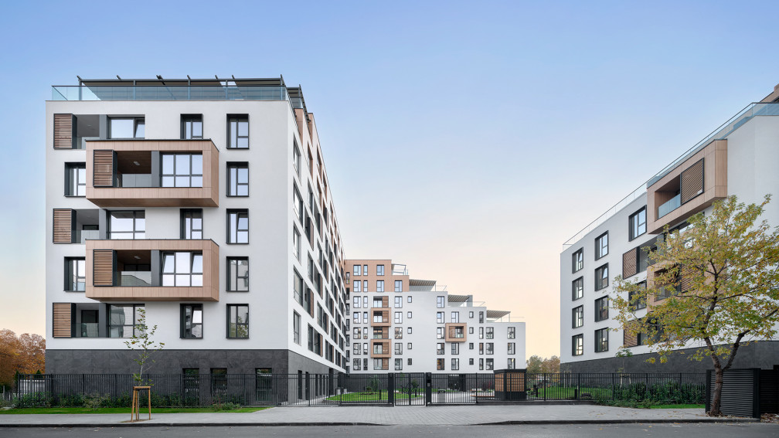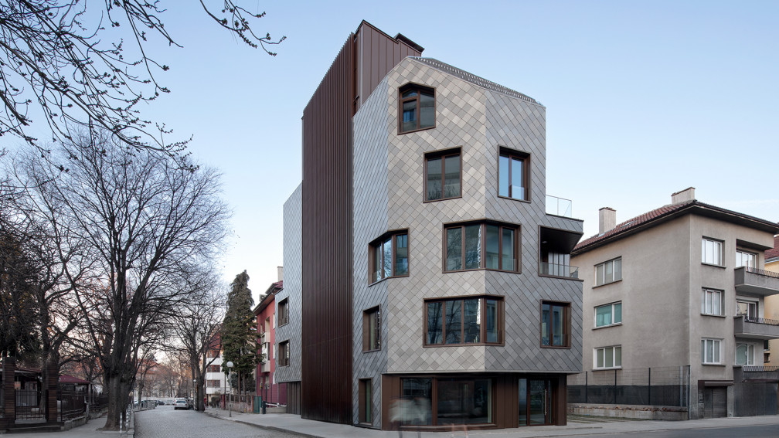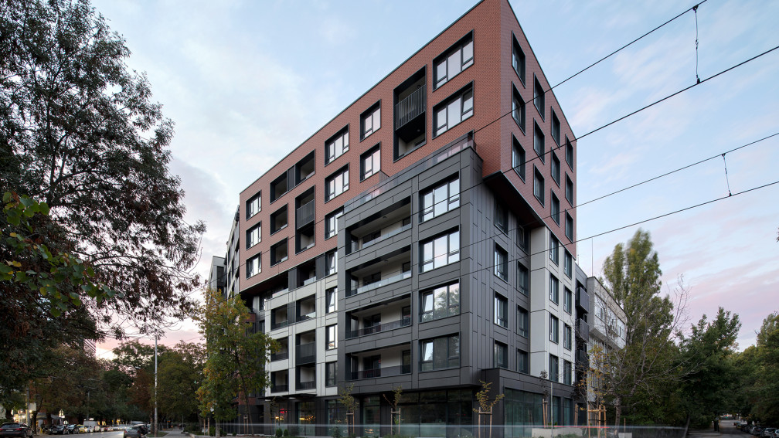IPA – Architecture and more designed the interior of a single-family home within the Residential Park Lozen complex. The house spans 305 sq. m. and feature two mirrored, independent living units, blending functionality and modern living.
The space is well optimized and organized to suit the family’s lifestyle. The underground level includes garages, storage rooms, and a technical area, which provide practical solutions for storage and organization. On the ground floor, a bright and spacious living room with a dining area flows into a functional kitchen, alongside an entrance hall and a guest bathroom. The second floor is organized as sleeping areas, featuring a master bedroom with a walk-in closet and en-suite bathroom, two additional bedrooms, a shared bathroom, and a laundry room. The attic adds versatility, with a studio, a bedroom, and a bathroom that can be customized to meet the residents' changing needs.
The spacious living room features a clean, minimalist design in light tones, accented by natural walnut wood. It opens to a garden with a stunning view of the mountains. Large windows flood the space with natural light, creating a connection between the interior and the surroundings. The corner sofa separates the relaxation and dining areas. At the owners' request, a custom section was created in the living room for storing a gramophone and records, while designated spaces on the walls provide room for artwork.
The kitchen is designed to feel open and bright, with a seamless flow into the living room. A cozy reading nook between the kitchen and dining area adds a personal touch, creating a welcoming and unique space.
The bedrooms are styled in soft beige tones, fostering a peaceful and cozy vibe. Wooden accents bring warmth and a connection to nature. The furniture is simple and functional, with minimal details, enhancing the room’s sense of openness.
The attic offers versatile space that can serve as a guest area or a personal retreat. Skylights allow natural light to fill the room, adding to its airy and inviting atmosphere.
The interior is crafted with premium materials that enhance its warmth and style. The natural walnut parquet adds a cozy feel, while the beige granite tiles introduce a modern touch. The furniture is a blend of beige MDF, MDF veneer, walnut, and black metal, creating a sleek and contemporary look. Bronze glass accents and beige boucle-upholstered furniture with tile-colored details further elevate the space. The lighting, featuring magnetic rails and designer pendants, complements the overall modern aesthetic.



