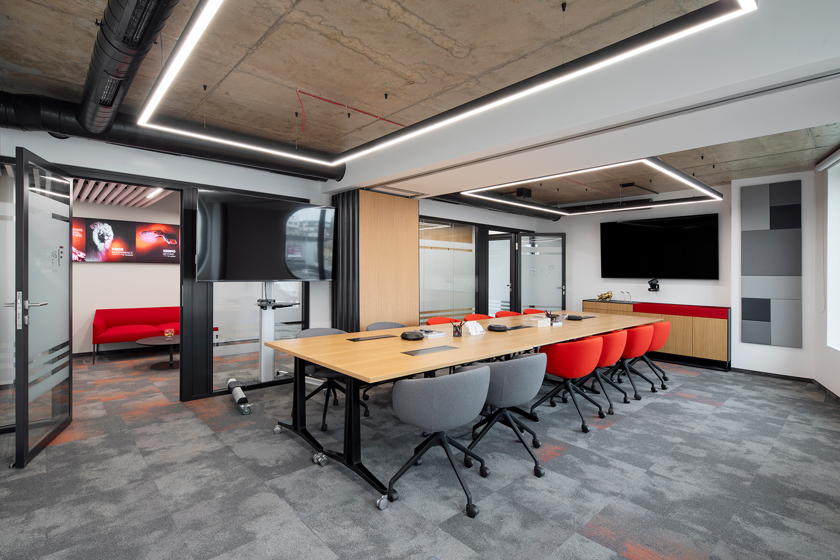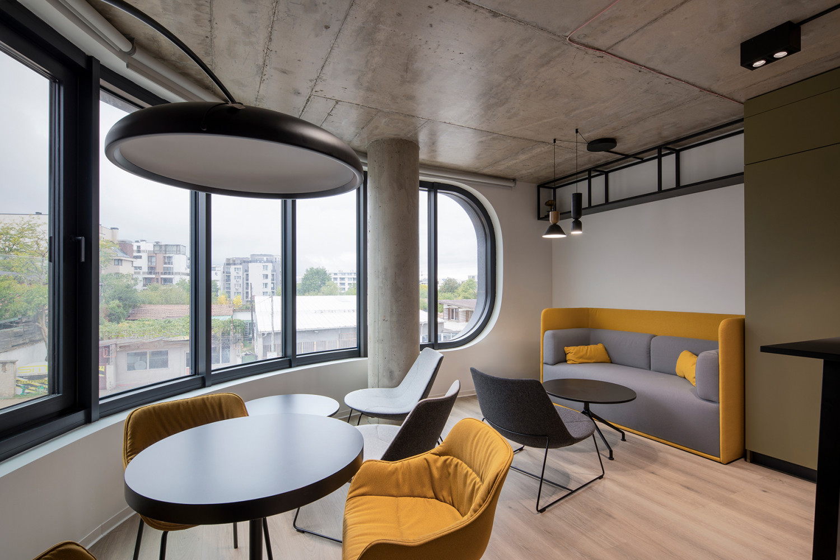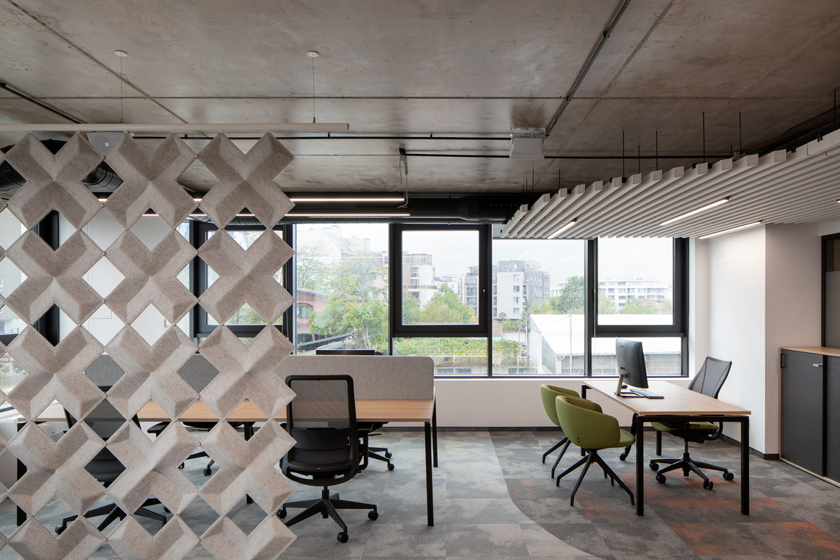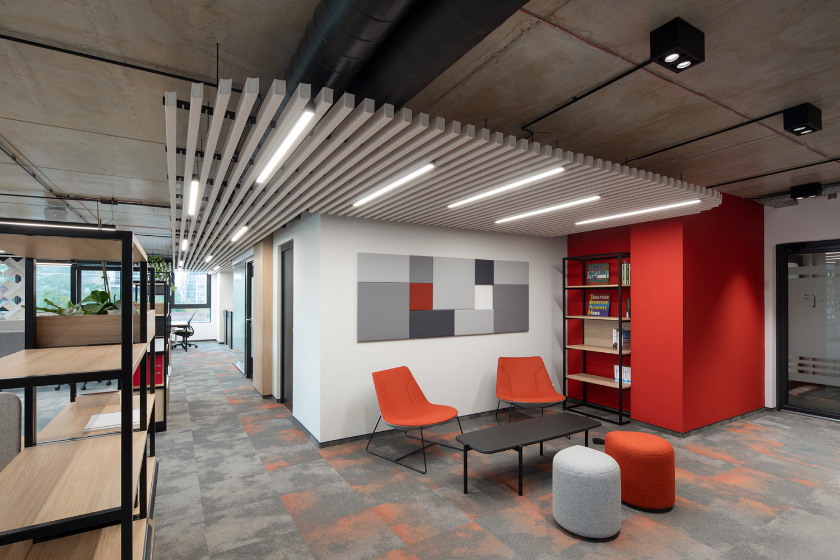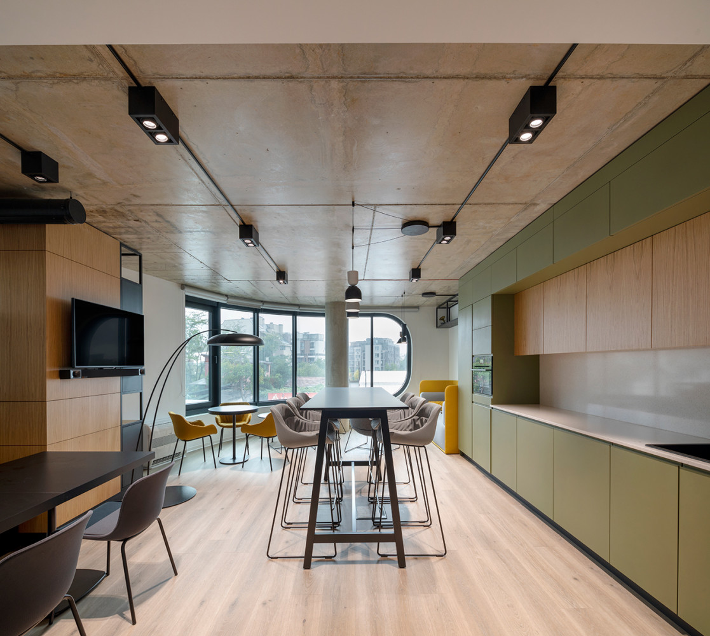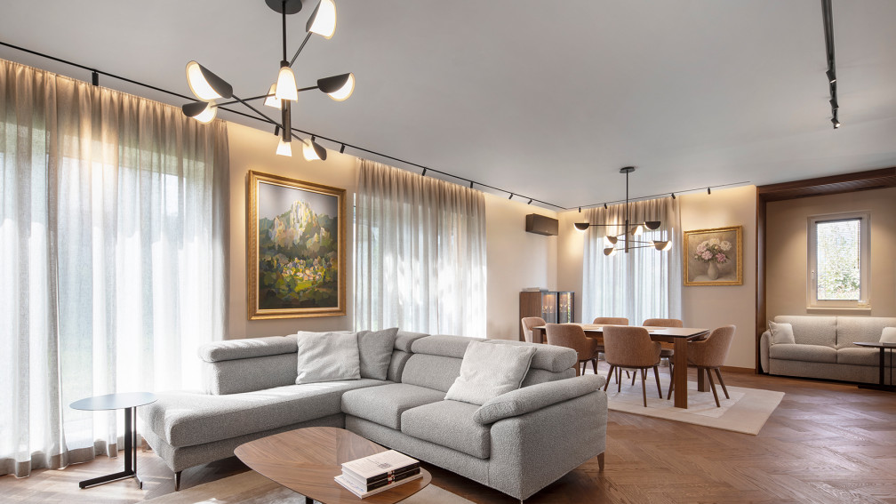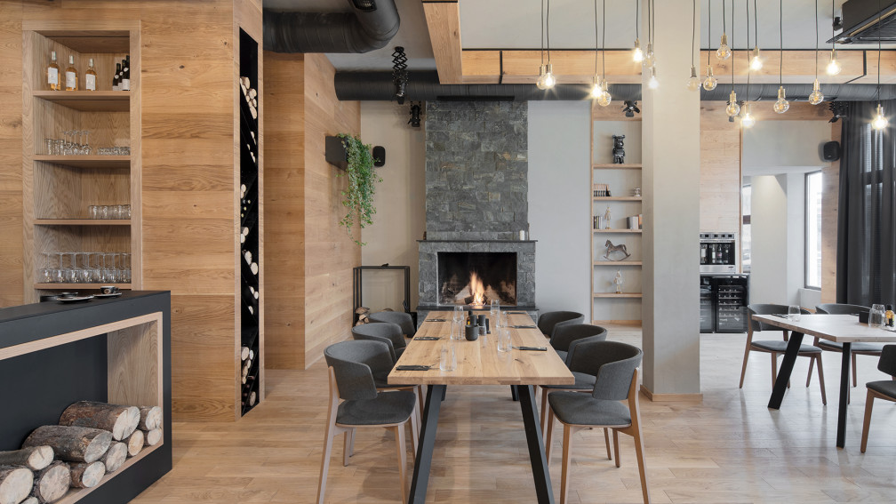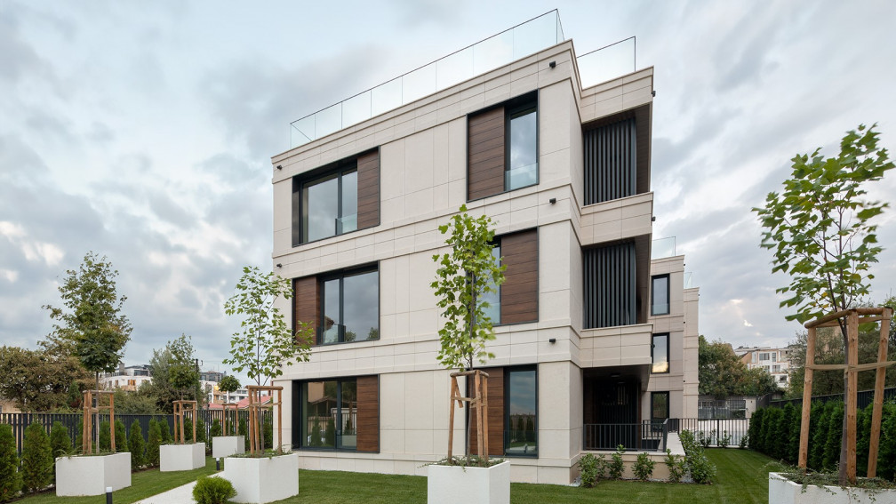The office project in the Stellar building, developed by the IPA team, represents a modern space where professionalism and comfort blend seamlessly. Our primary goal was to create an environment that not only meets business needs but also inspires and provides comfort to everyone working in or visiting the office.
With an area of 415 sq. m and 28 workstations, the office is designed to harmonize functionality with contemporary aesthetics. The layout is structured to ensure efficient workflows while fostering opportunities for creative interaction among teams. The space exudes a sense of hospitality and modern style, perfectly suited to a dynamic corporate environment.
The interior design takes inspiration from the distinctive architecture of the Stellar building. The iconic copper "chameleon" effect of the façade is echoed in the flooring textures, creating a seamless connection between the exterior and interior. The curved lines of the façade are reflected in the interior design elements—soft contours in the ceilings and furniture add an elegant touch and a sense of cohesion.
The meticulous attention to detail is particularly evident in the lighting. Sleek LED lines integrated into the ceilings create a modern and refined atmosphere while emphasizing the geometry of the space. The combination of exposed concrete and industrial design elements with warm wooden accents establishes a balanced contrast that is both minimalistic and inviting.
The office's functional layout is divided into two main zones. The representative zone includes a reception area, executive offices, and adaptable meeting rooms. The work zone, organized in an open-plan layout, is designed to encourage collaboration and creativity. Breakout areas and a quick-meeting room add flexibility and convenience to the working process.
A key highlight of the space is the recreation room—a lively focal point of the interior where teams can relax, brainstorm ideas, or hold informal meetings. The red sofa, complemented by vibrant furniture accents, imbues the room with character, making it a favorite spot for social interaction.
With this project, the IPA team has successfully combined aesthetics and functionality to create an office that not only impresses with its visual appeal but also inspires employees and fosters trust among partners. This office exemplifies how design can transcend practicality to become a source of inspiration and comfort.



