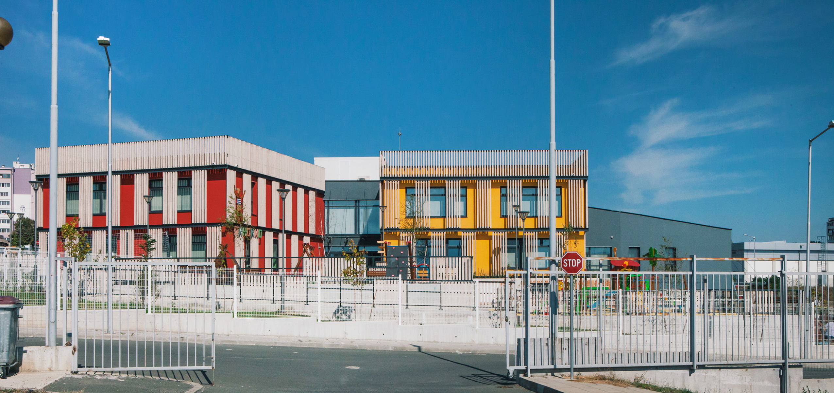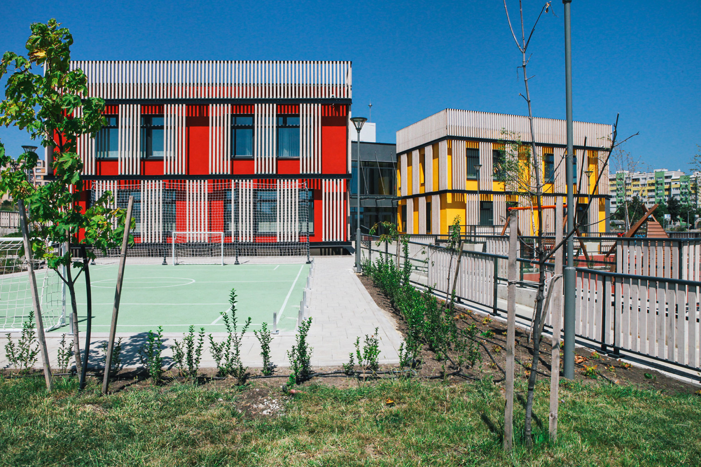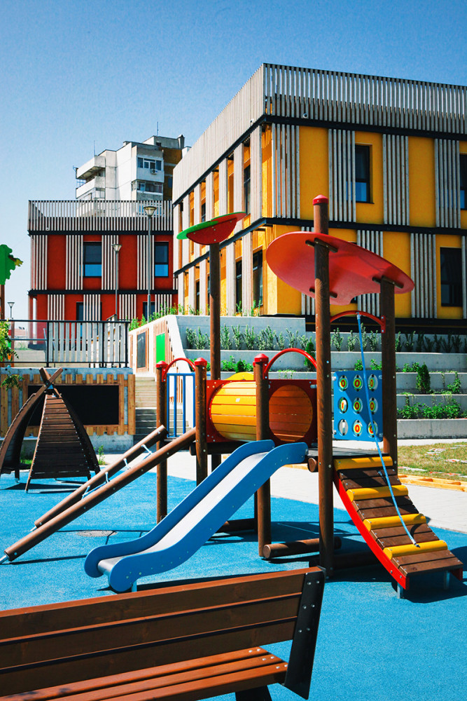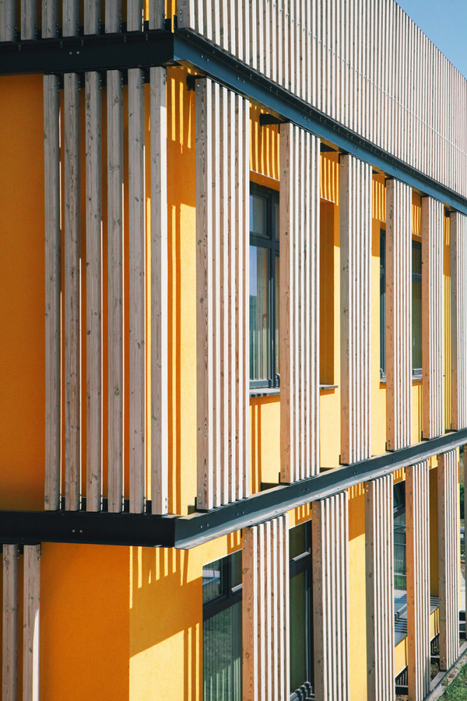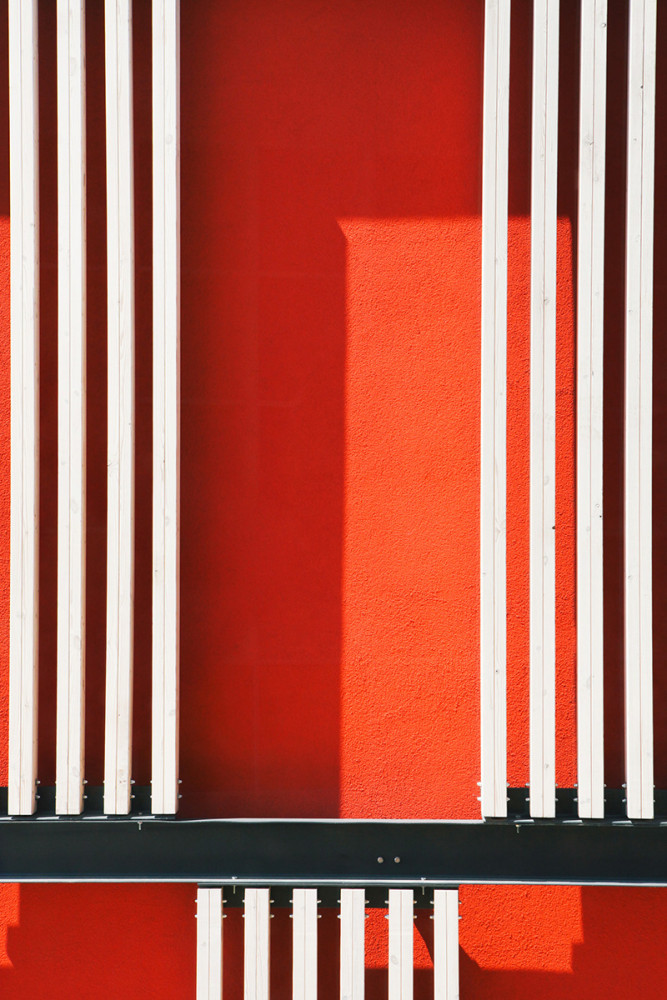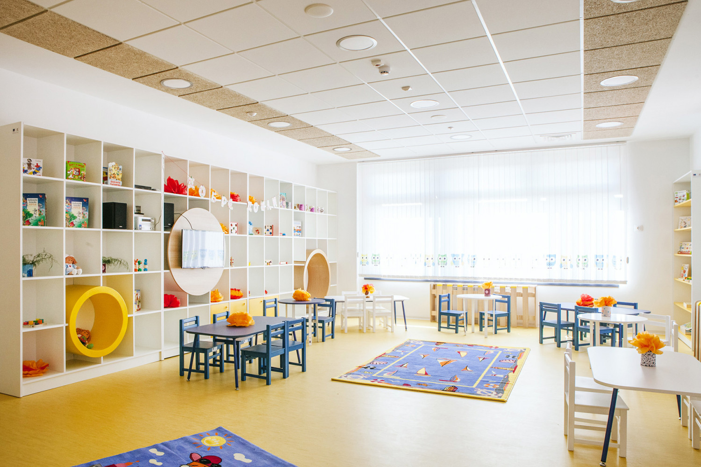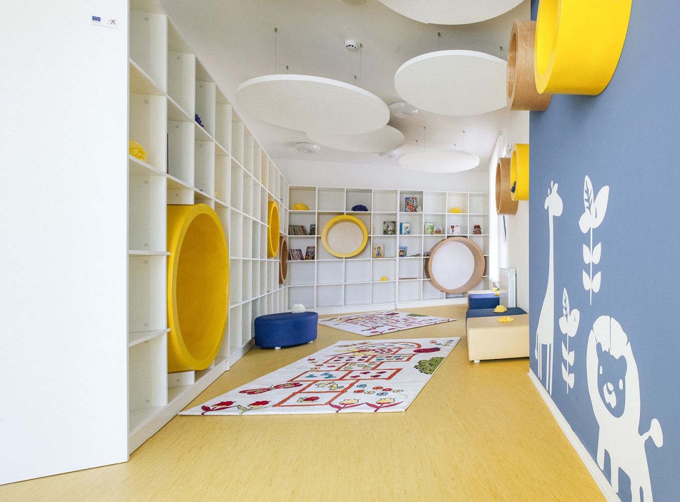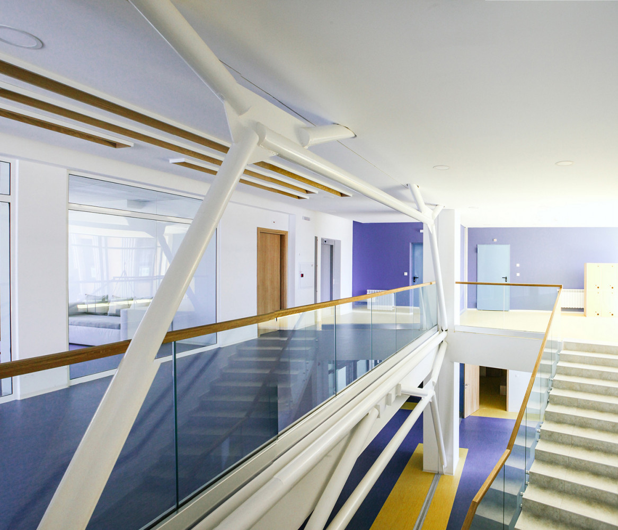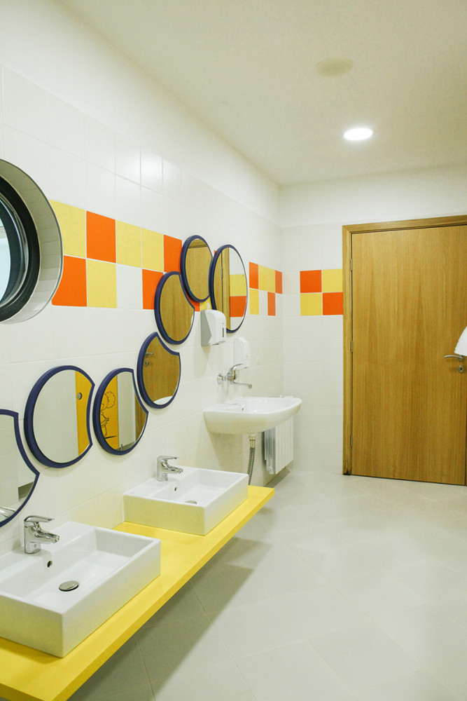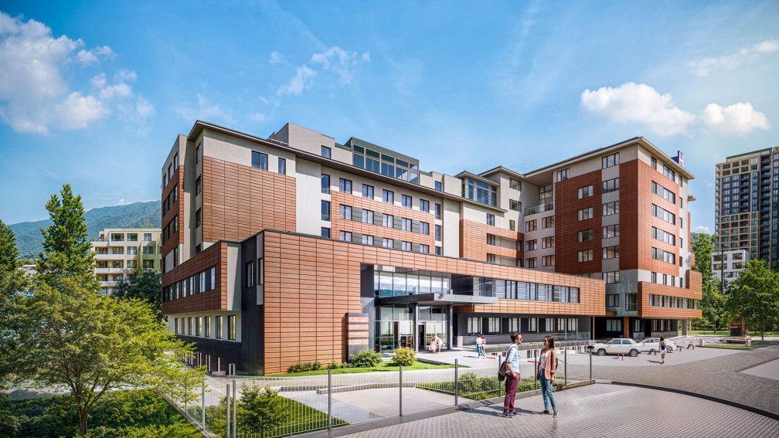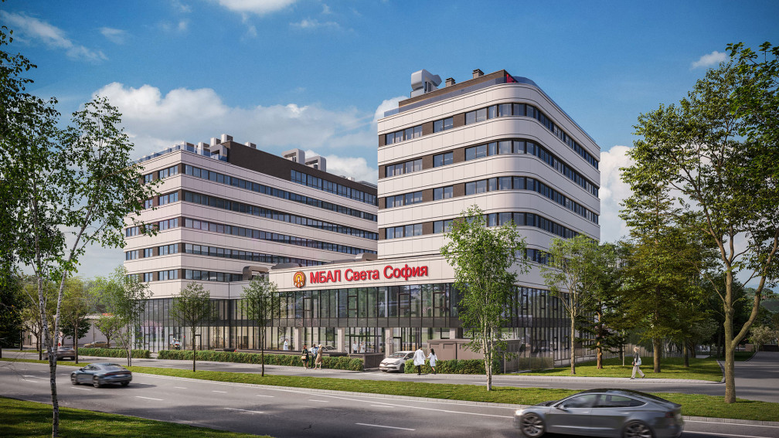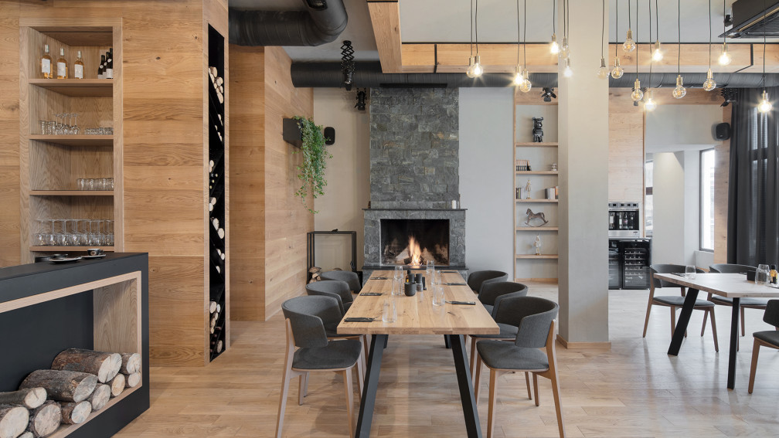In 2015, the IPA team was already working on the design for a new municipal kindergarten in the city of Burgas, striving to meet all modern requirements for the comfortable living and education of the children. The project was financed by the operational program "Regions in growth" and became a successful example of a building construction focused on society and the future. Together with creating good conditions to educate young generations, the project was also focused on modern requirements for energy efficiency, encouraging green building, and the usage of sustainable methods.
Kindergarten "Pinocchio" is located in the center of the residential complex "Meden Rudnik" in Burgas, Bulgaria, and its construction's goal is to serve a kindergarten for the youngest in the region. It is the first of its kind in the city combining high levels of comfort, modern spaces for development and play, and high-class energy efficiency.
For the project, IPA incorporated the principles for building spaces suitable for children, where they can develop their mental and communication skills, and form their worldview and aesthetic culture in an environment connected to nature and a healthy lifestyle.
The new building is freestanding and consists of three two-story constructions connected by a shared low space in which the main common areas are created. The architecture of the building itself follows principles that aim to provoke children to think, search, explore and relate to the surrounding environment. This approach creates spaces and zones that provoke the development of spatial thinking and avoid the established unification usually observed in the construction of most kindergartens.
Functionally, the building contains common rooms and sleeping rooms, a kitchen unit with a sterilizer, sanitary units for each common area, a library, a study room, sports and musical hall, and service rooms necessary for the general functioning of the building.
In the interior and exterior of the kindergarten, we used colors that are beneficial to children's development, but in a balanced way and with an emphasis on different colors in different areas. The facades of the high volumes emphasize warm colors such as yellow and red, contrasted by the use of wooden elements, simultaneously providing shading and more intimacy in the interior.
The project seeks to create conditions for education that focuses on protecting the environment and leading a healthy lifestyle. In the courtyard of the building, several areas have been set aside for educational games that challenge children's senses.
To get to know genuine materials, one of those areas houses a sensory path covered with various natural objects from the world, such as pebbles, water, greenery, sand, and wood. In another spot, there are "music boxes" assembled from metal, wood, and bamboo, which can be used by children to produce different sounds. There are also areas for playing sea chess, variously coated boards for drawing, as well as an installation for playing with water and observing and analyzing its properties.
The ecological elements of the building are represented by the creation of an irrigation system from rainwater, a gas heating installation, and a solar system procuring renewable energy for kindergarten needs. In front of the facades, there is a metal structure with wooden shutters, for additional sun protection to balance the temperatures in the rooms and ensure better energy efficiency.



