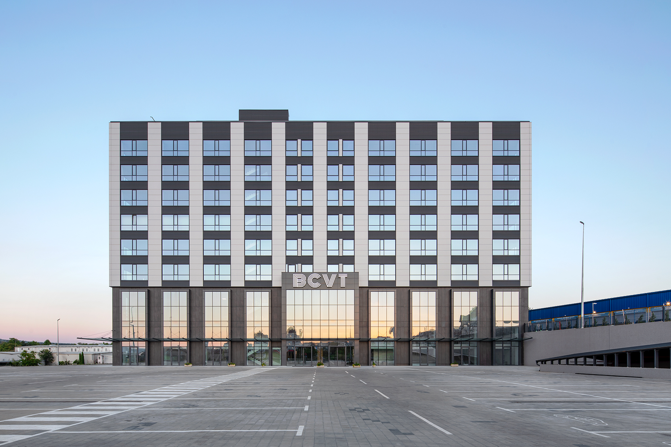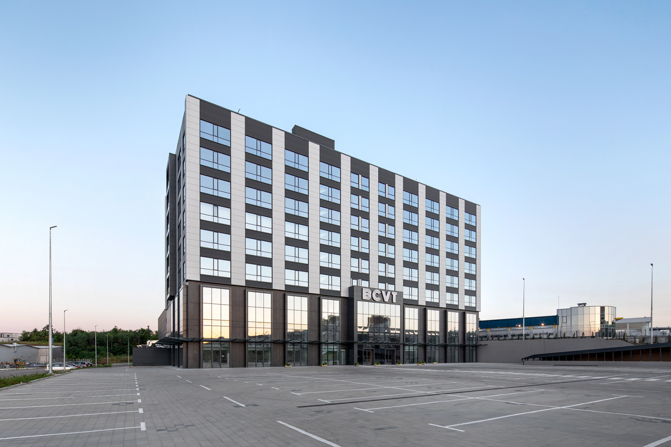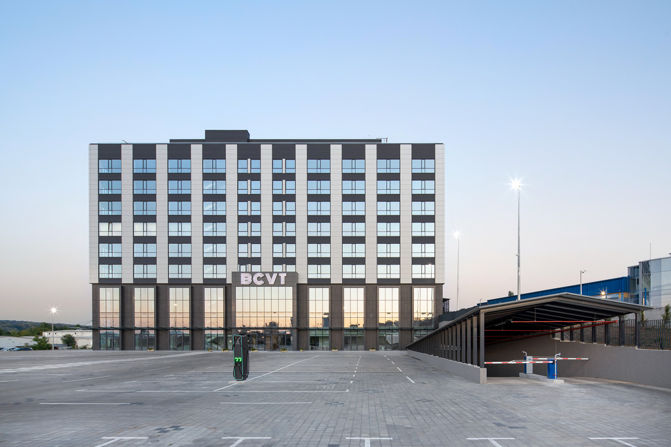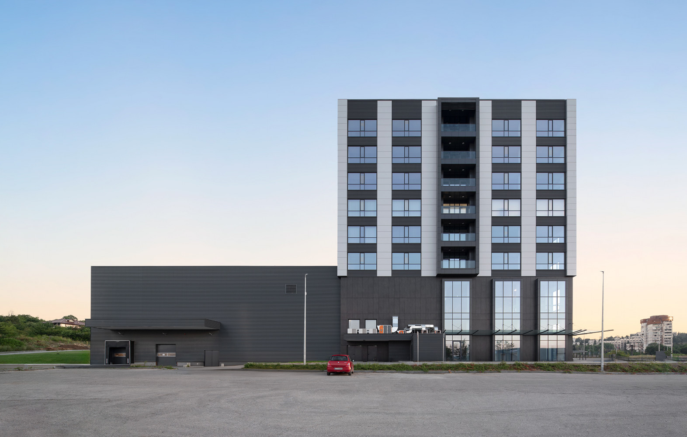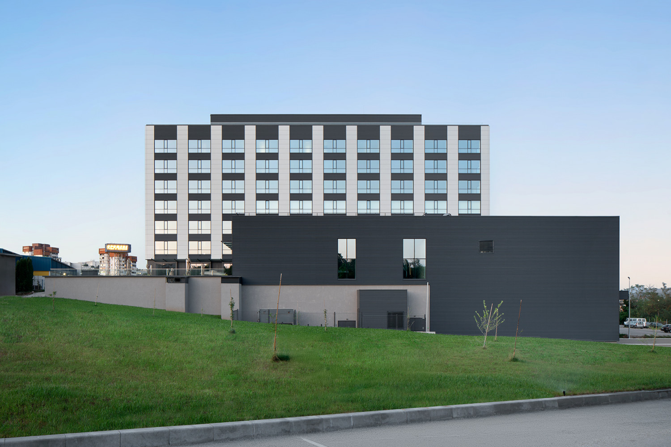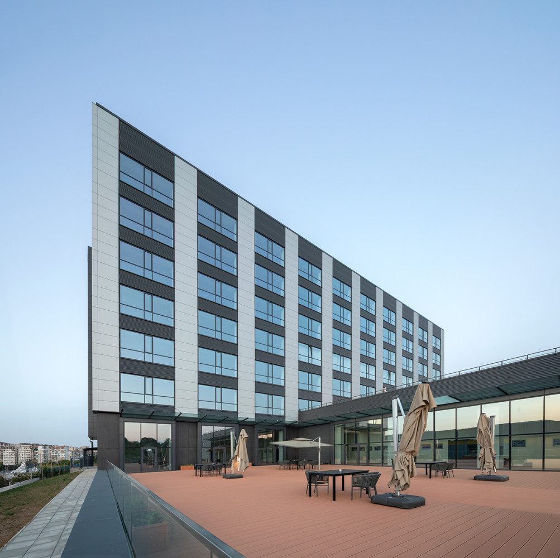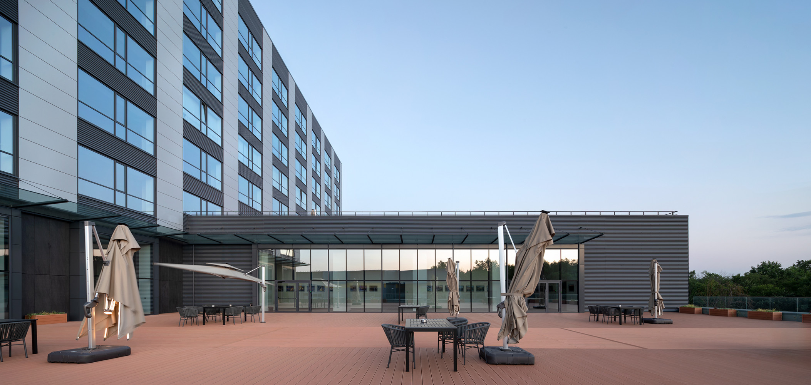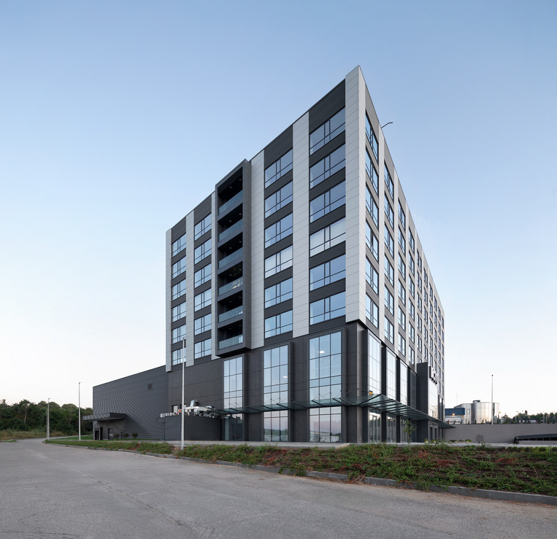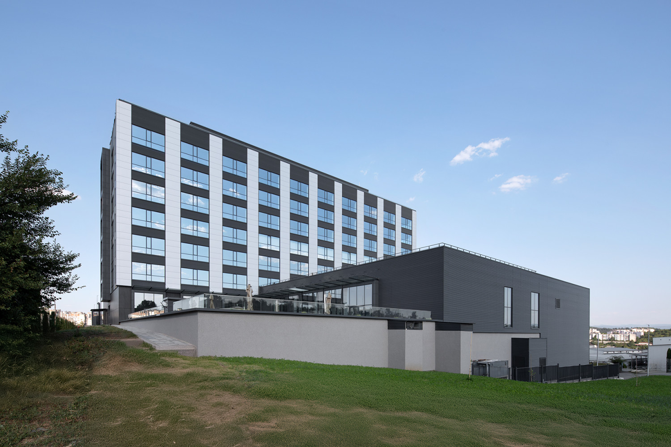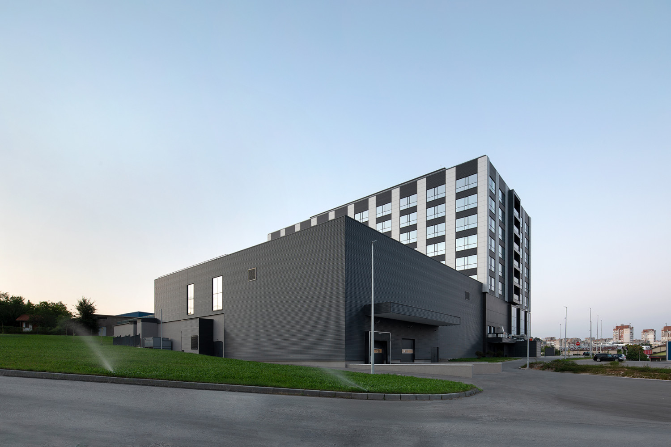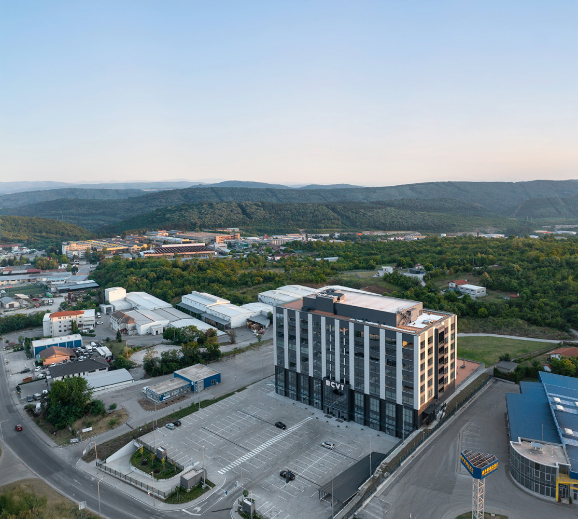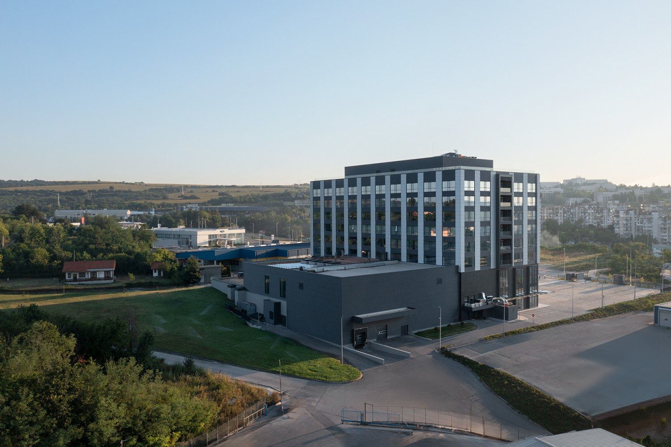Business Center Veliko Tarnovo (BCVT) represents an innovative multifunctional development that integrates modern office spaces, a congress center, and a range of sports and relaxation facilities. This project was developed in partnership between IPA architects and the investor - Business Center Veliko Tarnovo Ltd.
BCVT provides flexible office solutions that can be adapted according to the needs of tenants, featuring 96 distinct zones, each with its own microclimate. In addition to private offices, the building includes a co-working space with 30 workstations available for short-term rental on a daily, weekly, or monthly basis.
IPA - Architecture and more designed modern event spaces within BCVT, including a congress center with six conference halls. The largest of these halls can accommodate up to 500 people. Technical rooms and makeup rooms are available backstage, as well as spacious foyers to comfortably host all participants.
The business center also features a gym, a large swimming pool, a group sports room, outdoor terraces for relaxation, and a children’s play area. BCVT offers an extensive suit of additional services and amenities, including a self-serving restaurant, catering services, a car wash, and a facility for handling courier shipments. The building also features a warehouse with rental options for pallet spaces and archive containers. Additionally, the data center within the building provides colocation services, with capacity for up to 80 server rack cabinets.
The project prioritizes the integration of sustainable and energy-efficient technologies, which provides an eco-friendly working environment. The building is equipped with a heat pump air conditioning system, with closed loop geothermal system. Underfloor heating and air handling units with high efficiency heat recovery insure the comfort in the building. Electricity is sourced exclusively from renewable resources, with certification of origin to ensure sustainability. Rainwater is collected in three tanks with a total capacity of over 300 cubic meters, and is partially used for the building's operational needs. Constructed on the site of previous structures, the project incorporates recycled materials. Additionally, a small park is being developed at the rear of the complex.
Business Center Veliko Tarnovo feature two-level underground parking with 230 car spaces, 600 spaces for bicycles and motorcycles, and charging stations for electric vehicles.
The building is situated in the western part of the city of Veliko Tarnovo, benefiting from a strategic location with excellent road infrastructure. It is close to football pitches, a tennis complex, and various shopping facilities.
The project was recognized with the Development of the Region Award at the national Building of the Year 2023 competition. It represents a new standard in workplace design, by integrating functionality, comfort, and sustainability. are seamlessly combined. With its innovative solutions, prime location, and wide range of amenities, this project sets new standards in modern construction and business space management.



