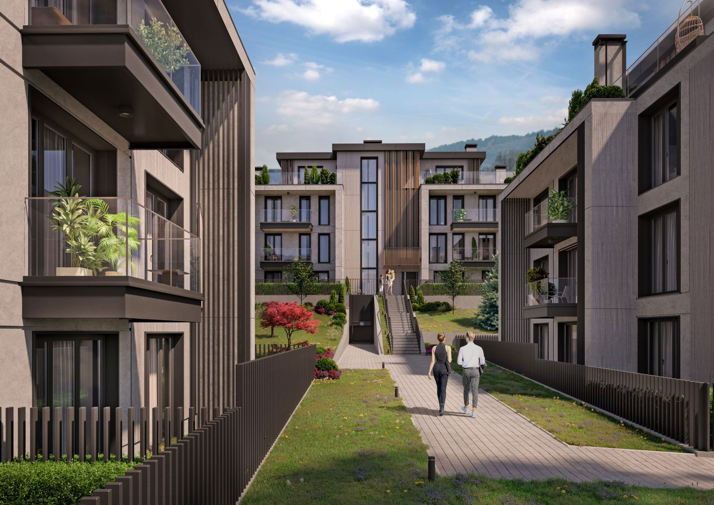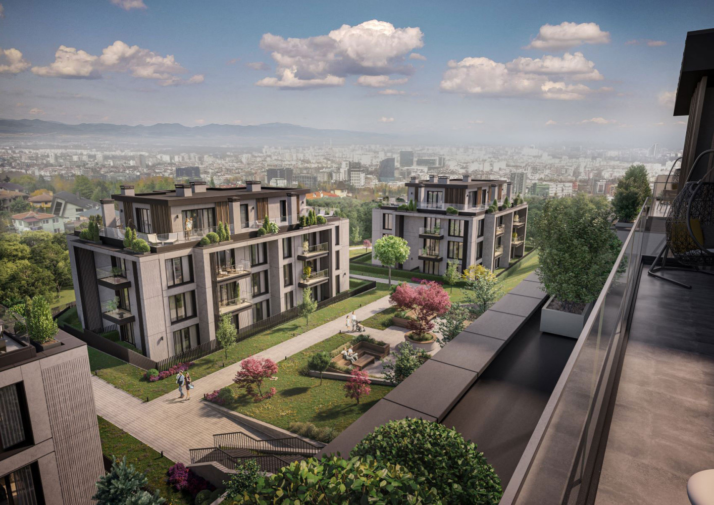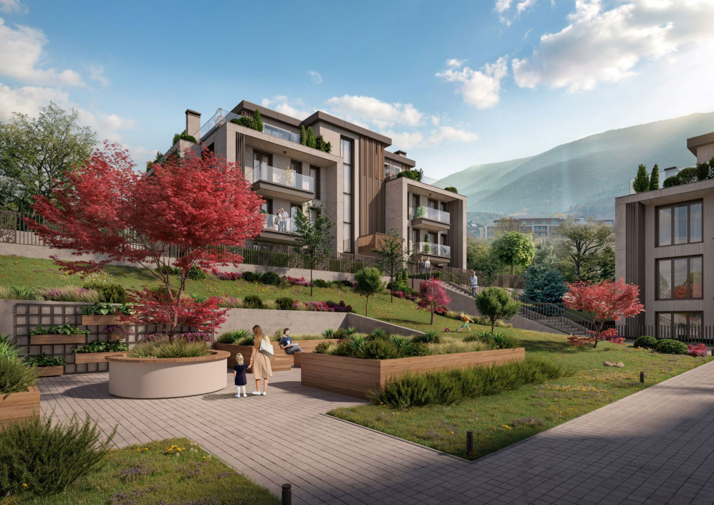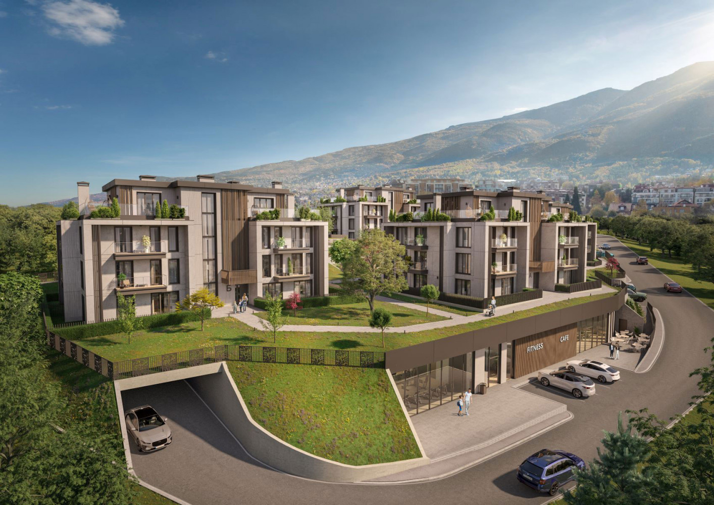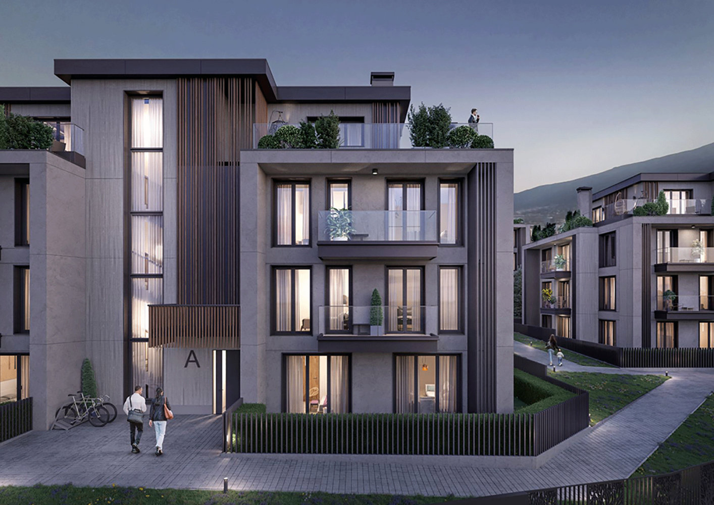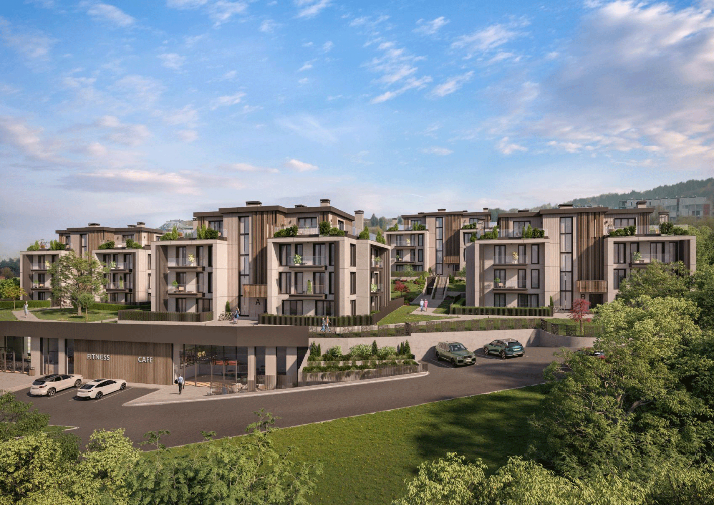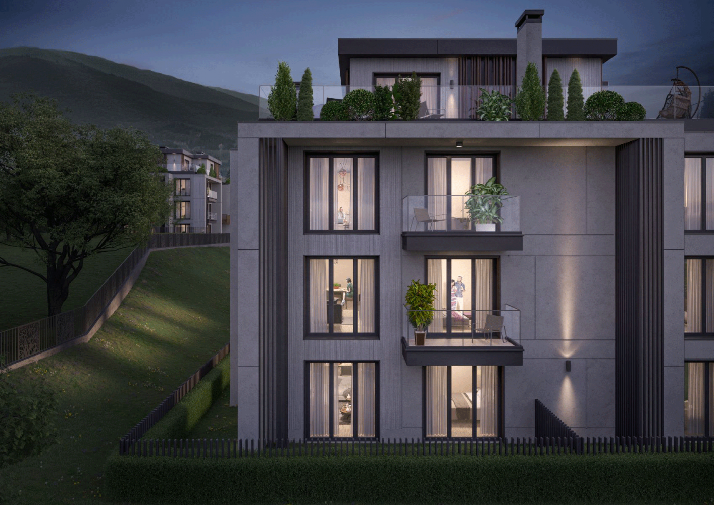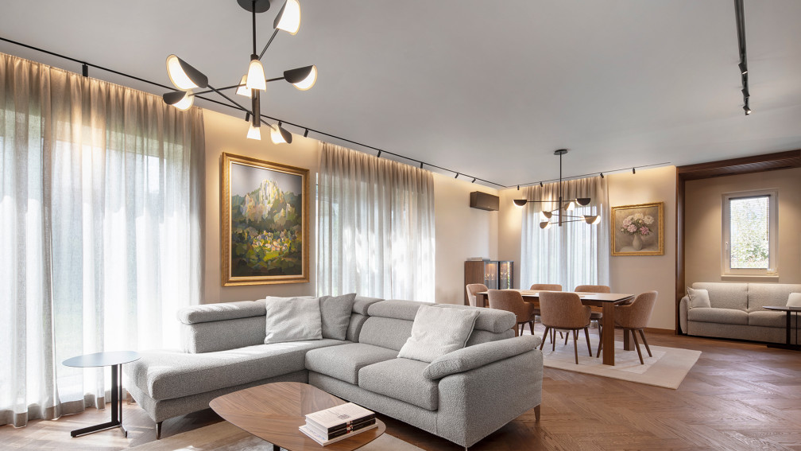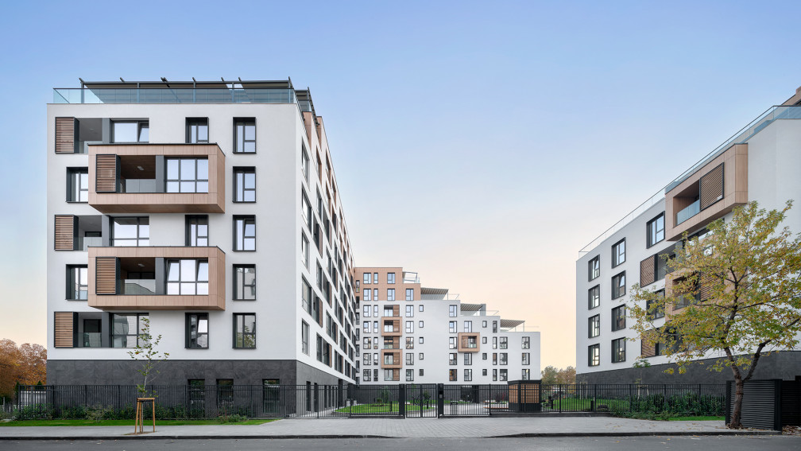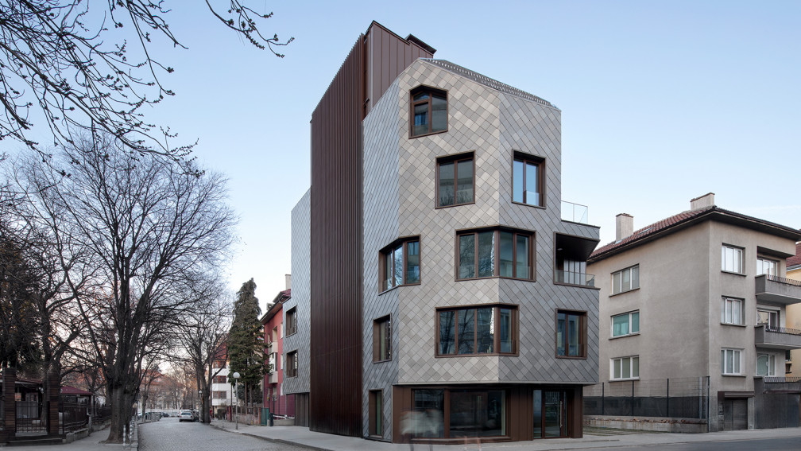Boyana Sense stands as a boutique-style residential complex consisting of four buildings. Complementing its living spaces, the complex has planned a wellness center set to offer modern gym, a relaxing spa area, and a shop.
The complex is designed as a closed-type structure, featuring a single entrance and secure asscess. Each of the buildings consists of four floors, housing a total of 13 apartments. Residents enjoy easy access to an underground parking with garages. The ground floors come with their own private courtyard spaces, adding a touch of charm, while the top floors offer expansive roof terraces with panoramic 360-degree views.
As part of the project, a private, lushly landscaped courtyard is plenned, offering a diverse range of opportunities for recreation and outdoor activities for the future residents.
The design vision for the complex involves a combination of several materials. The facade is crafted from fiber cement panels that replicate thee look of stone, incorporating both smooth and grooved textures. Accented with composite wood and HPL profiles it delivers a modern and polished finish to the exteriors.
During the design phase of the complex, IPA responded attentively to the unique characteristics of the terrain. Architectural solutions were thoughtfully adjusted to harmonize with the natural contours of the land, ensuring the preservation of the inherent advantages offered by the landscape. The significant unevenness of the area plays a cruicial role in determinating the layout of living spaces and the organizations of yard spaces.
Throughout the construction process, only first-class materials will be utilized. This includes the incorporation of the highest-grade joinery and innovative technologies, ensuring not only a superior standard of quality but also an extended service life and enhanced living comfort for the future residents.



