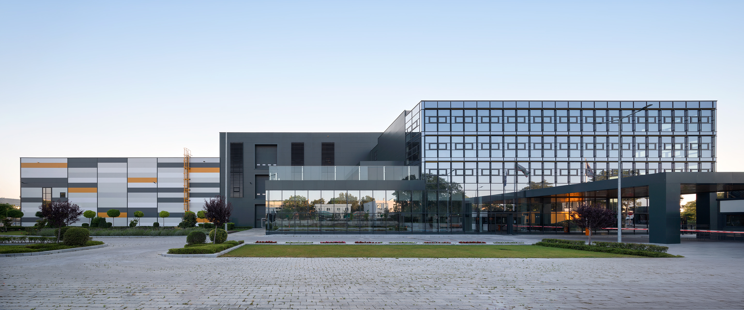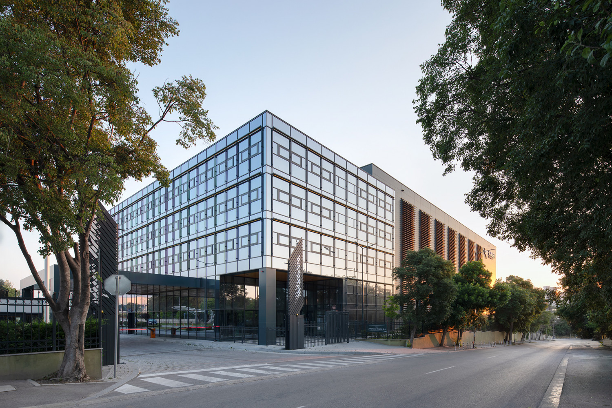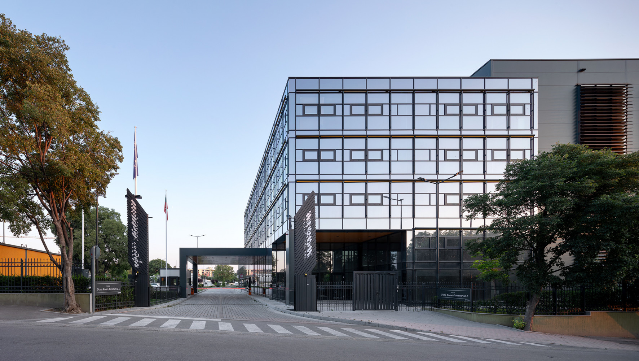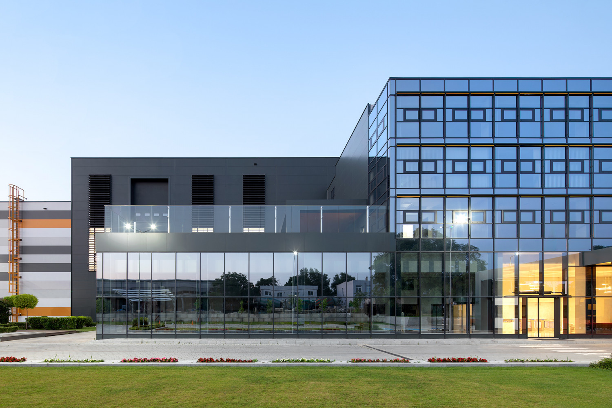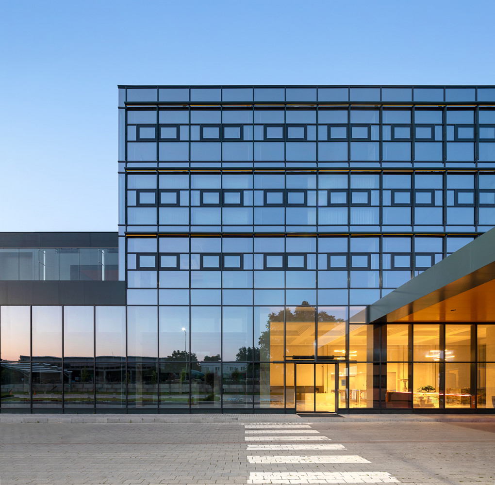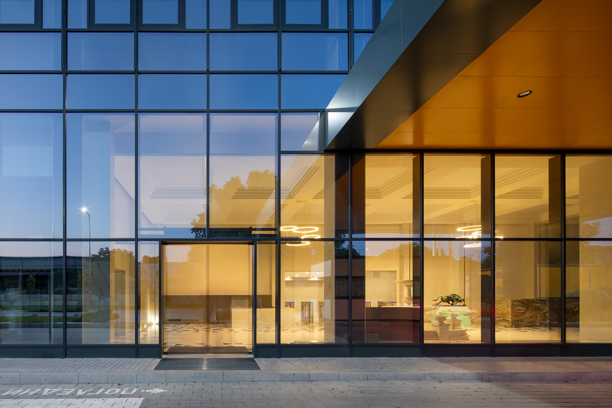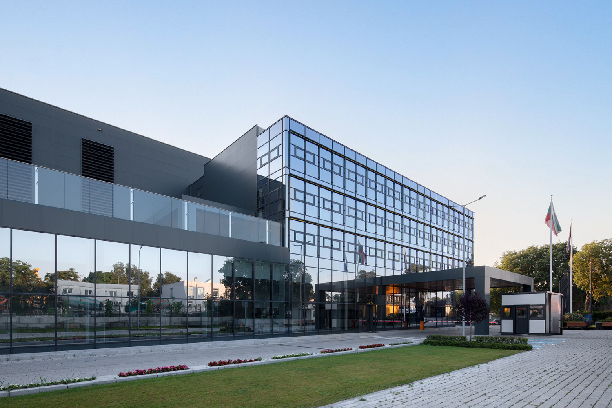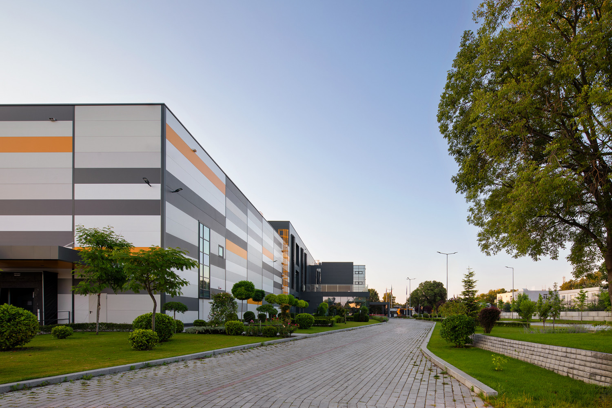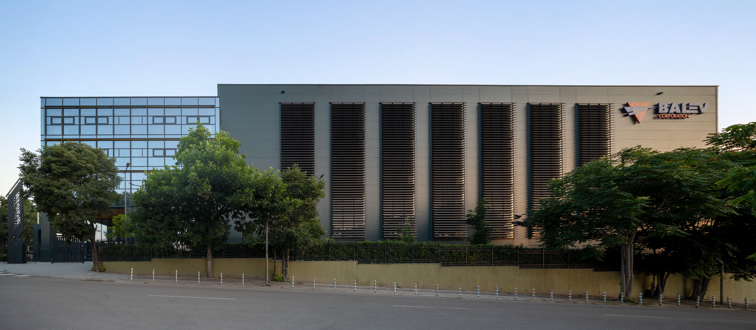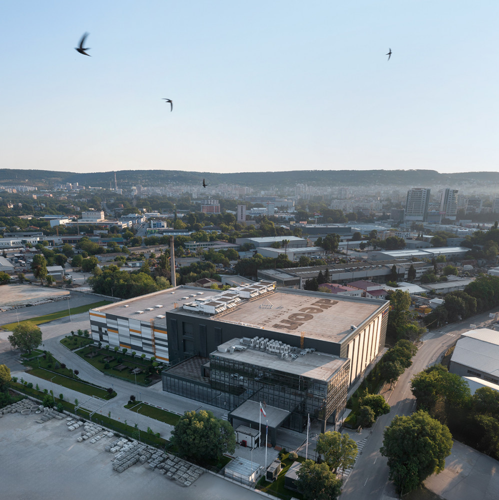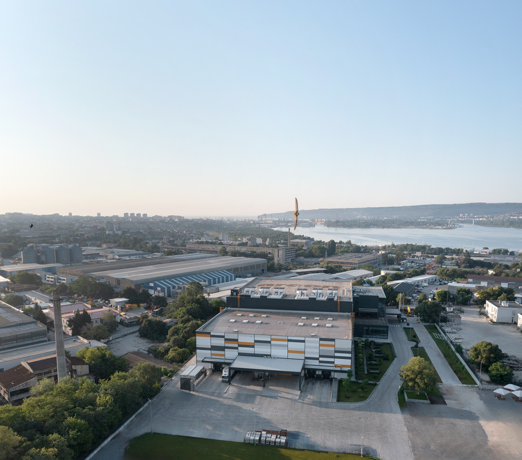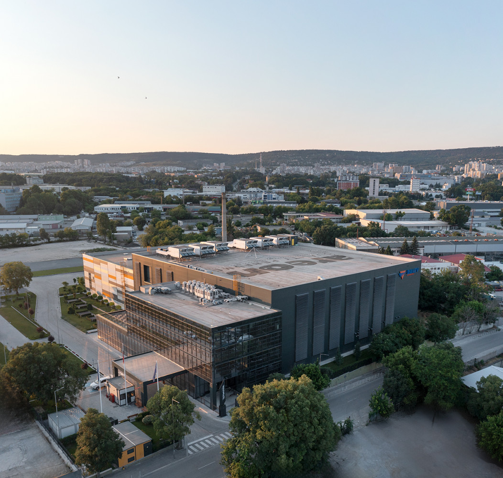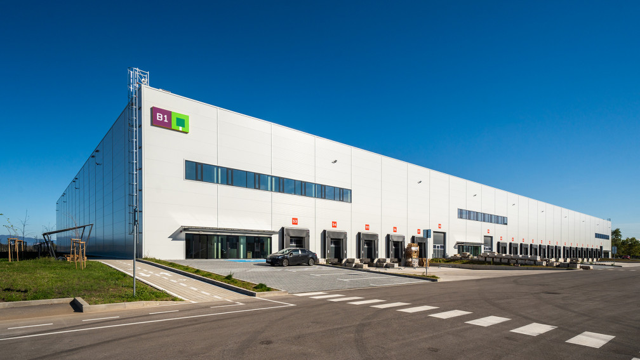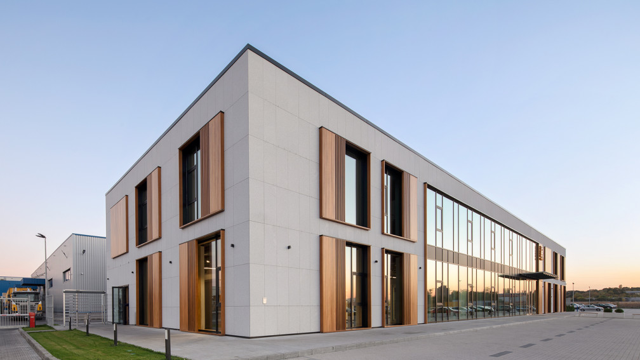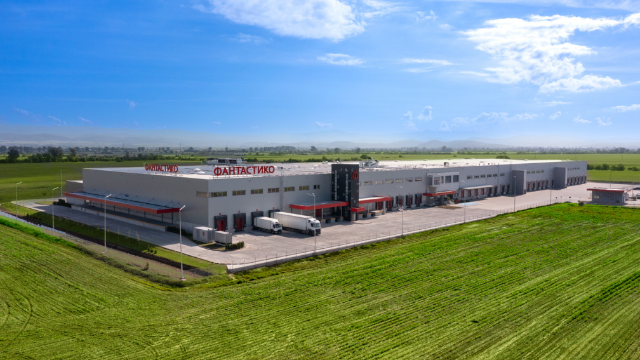The newly completed production and administrative complex for Balev, designed by IPA architects, represents a significant industrial development. Investor behind the project is Balev Corporation EOOD, the owned of the AREON brand, a market leader in fragrances for cars, homes, and offices.
Spanning nearly 25,000 square meters, with a total built-up area of 16 887 square meters, the complex features a three-story production facility, a warehouse and a five-story administrative building. In addition to these core structures, the complex is equipped with a range of supporting facilities, including advanced security systems, waste management solutions, underground irrigation tanks, and fire protection infrastructure, all designed to meet the highest standards of functionality and safety.
One of the main challenges of the project was integrating the connections and processes across various functional areas while optimizing the production workflow - from raw materials to final product dispatch. The solution involved organizing different production stages vertically across multiple levels. This approach required utilizing diverse construction techniques to effectively support and integrate the various processes within the complex.
IPA architects designed the production area and warehouse with a focus on simplicity and functionality. The production facility is spread across three floors, each for different stages of production. The warehouse is organized to store various materials and raw materials, categorized by type, size, and weight. It includes a two-story section where storage is arranged using racking system for optimal space utilization. Areas for receiving and dispatching goods, along with all rack corridors, are equipped with video surveillance to ensure security and efficient operations.
Administrative functions of the entire facility are housed in a five-story building, strategically insolated from the noise of production and transportation activities. This section includes office spaces meeting rooms for guests and clients, a staff canteen, as well as premises for the employees. Additionally, personnel are stationed to oversee and manage the inspection and passage of trucks, ensuring effective control and organization of deliveries.
The complex’s security is ensured through round-the-clock surveillance, with barriers and controlled access points. The surrounding grounds are beautifully landscaped, featuring a variety of plants that enhance the environment and also add aesthetic appeal of the facility.
Balev’s production operations meet all the standard for efficiency and functionality, providing a modern and comfortable environment for employees. The complex stands as a model of contemporary industrial architecture and reflects Balev Corporation EOOD’s commitment to innovation and sustainable development.



