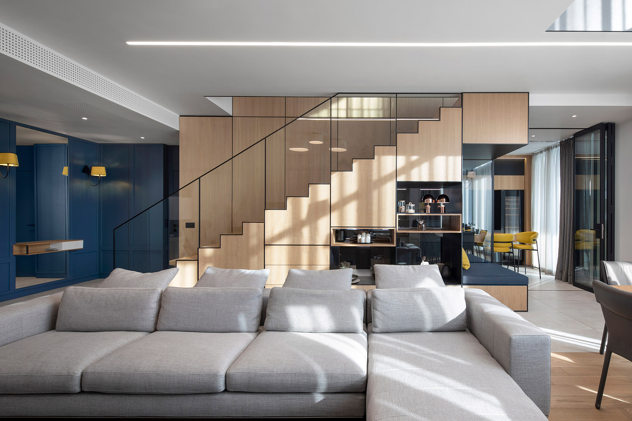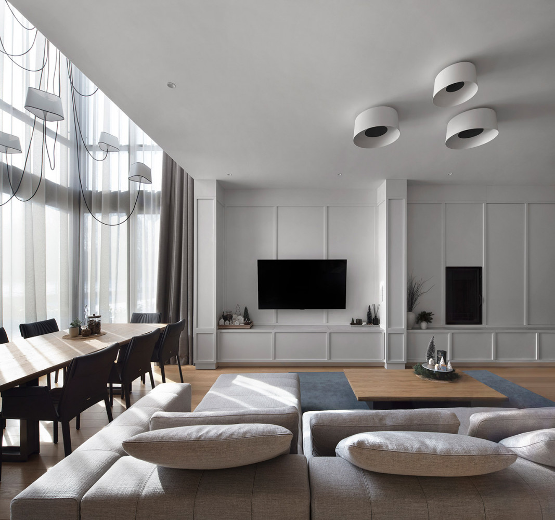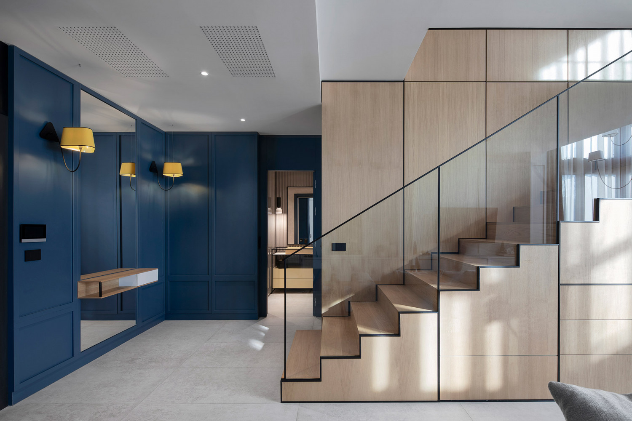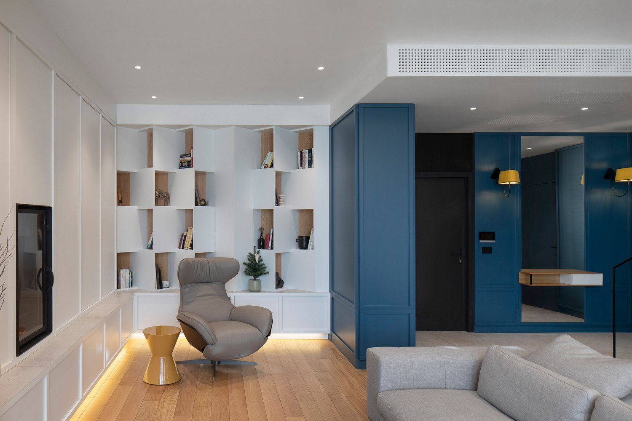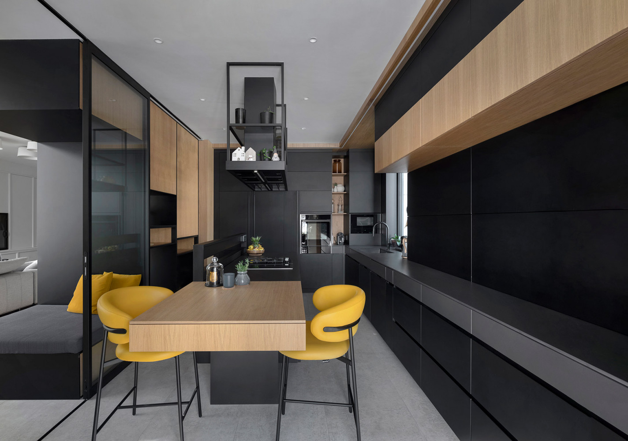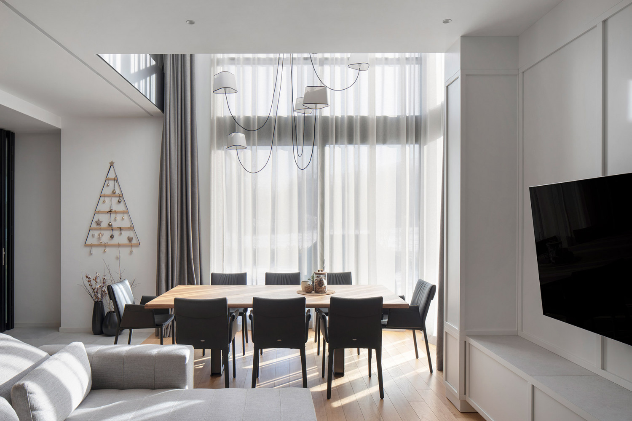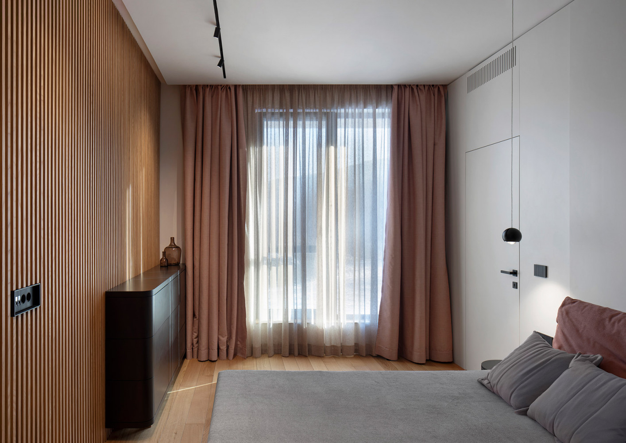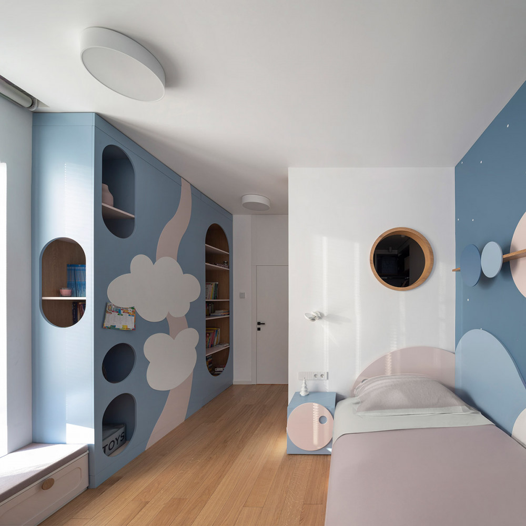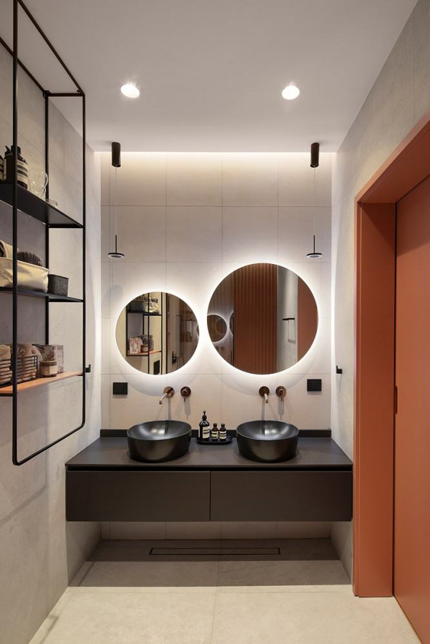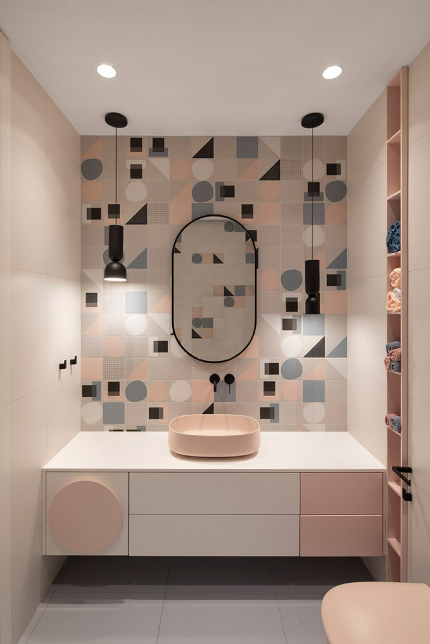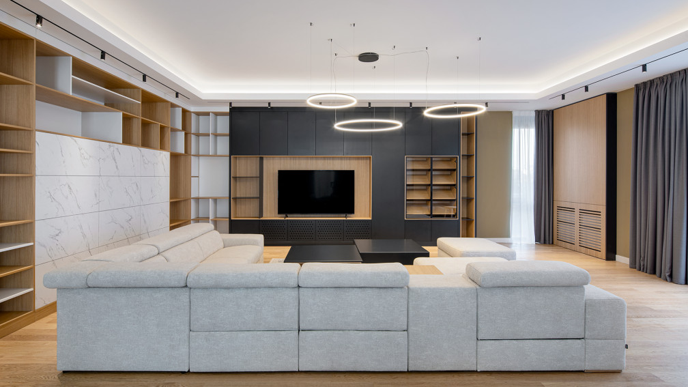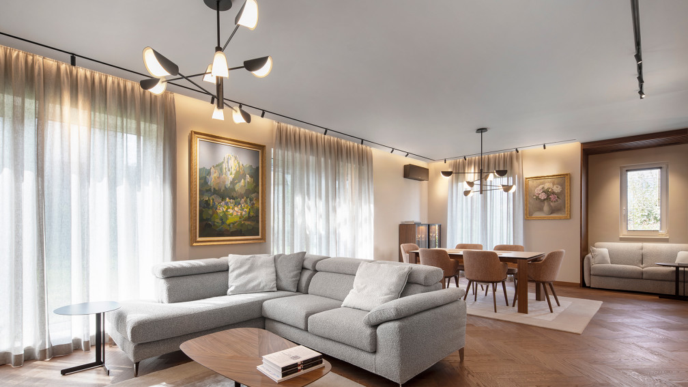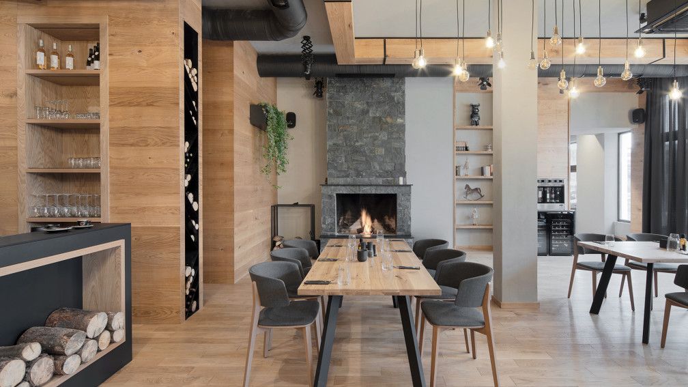The project, developed by IPA – Architecture and more, features a duplex apartment located in one of the four buildings of the GORA residential complex. The total area of the residence is 175 sq.m.
On the ground level, the layout includes a living room with a dining area, a kitchen, a guest bathroom, and a storage room. This zone brings together all primary shared spaces of the home, ensuring functionality in everyday life.
The second level accommodates the master bedroom with its walk-in closet and en-suite bathroom, a children’s bedroom also equipped with a walk-in closet and en-suite bathroom, as well as a laundry area. The entrance space is visually distinguished from the rest of the home. The deep navy-blue tone contrasts with the lighter palette of the living area. A wardrobe integrated into the wall paneling serves as an additional visual divider. A key highlight of the design is the double-height space, accentuated by a designer pendant light fixture that lends a unique character to the interior. The atmosphere is further enhanced by automated curtains, which add a modern and elegant touch while offering practical ease of control. The transition between the granite-tile flooring and the parquet serves as a visual delimiter between the living room and the corridor, creating a natural distinction and adding dynamic expression to the interior.
The kitchen and living room are separated by a glass accordion partition, allowing the spaces to be fully divided when desired by the owners. The area beneath the staircase acts as an extension of this partition and is designed to be accessible from both the kitchen and the living room.
The bedrooms are designed with an individual character, reflecting the preferences of their occupants. The master bedroom features light tones and wooden elements, while a pale red accent - also present in the bathroom’s granite tiles - adds a distinctive note to the space. The children’s bedroom contrasts with a playful palette in shades of pink and blue.



