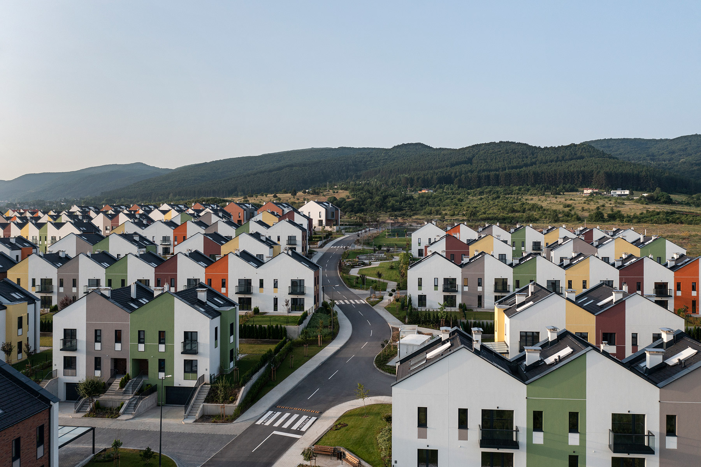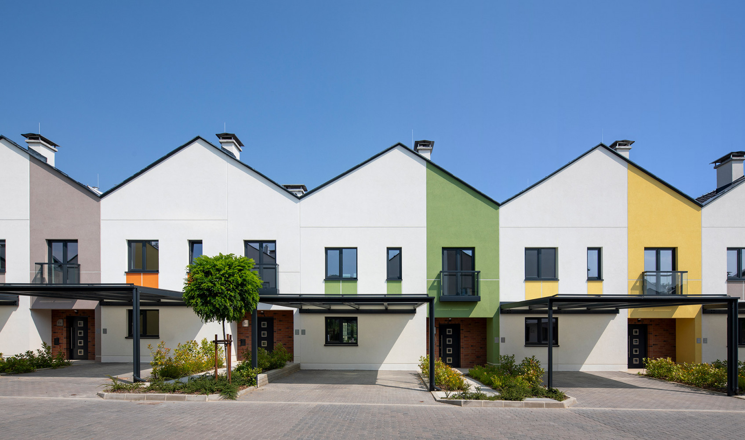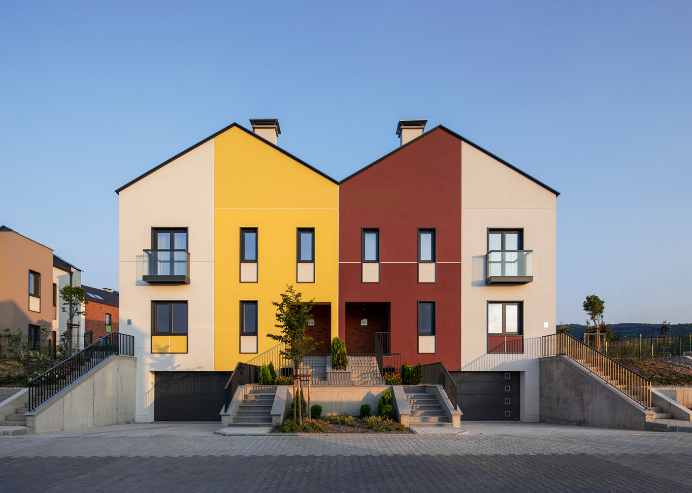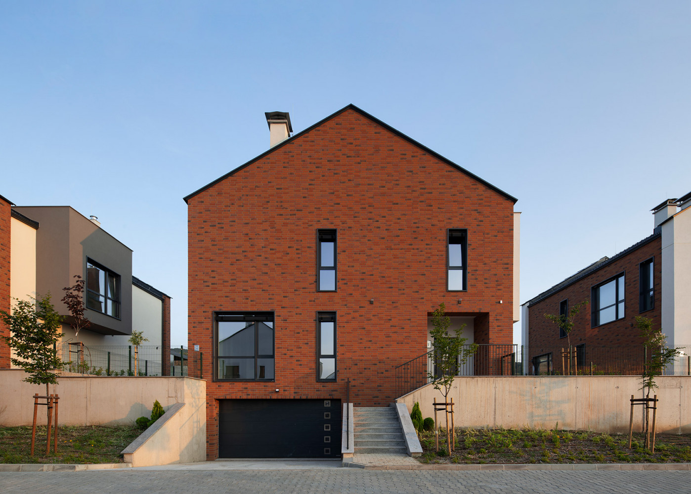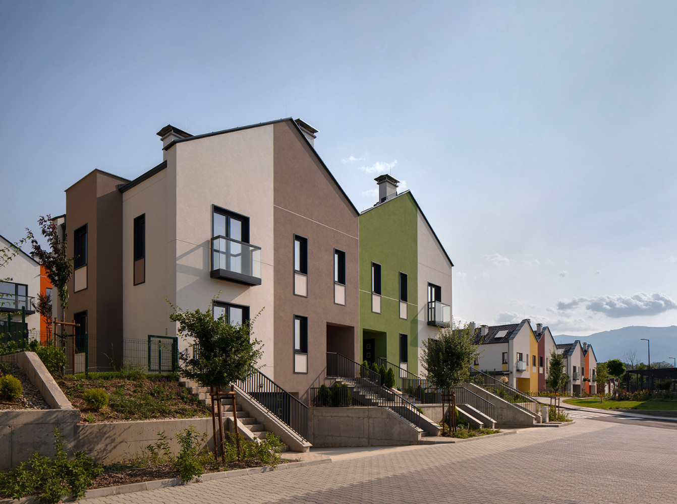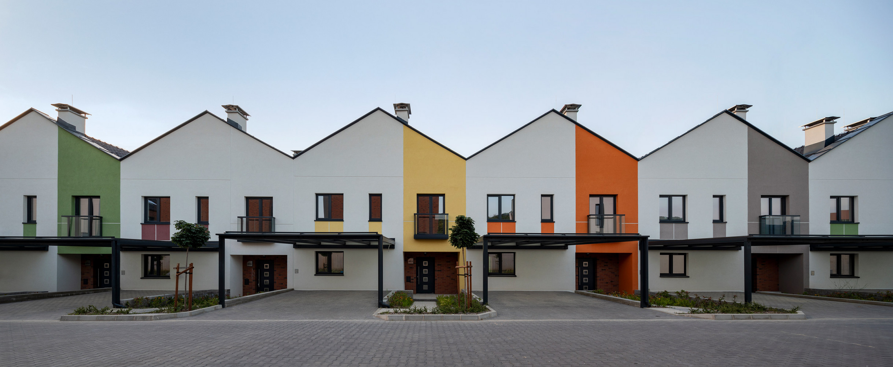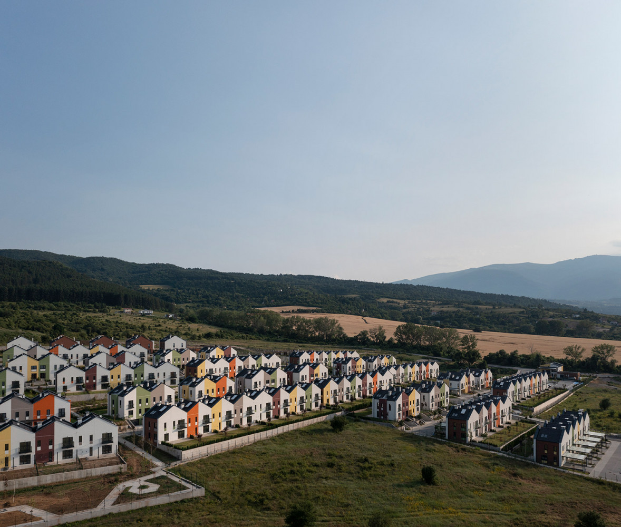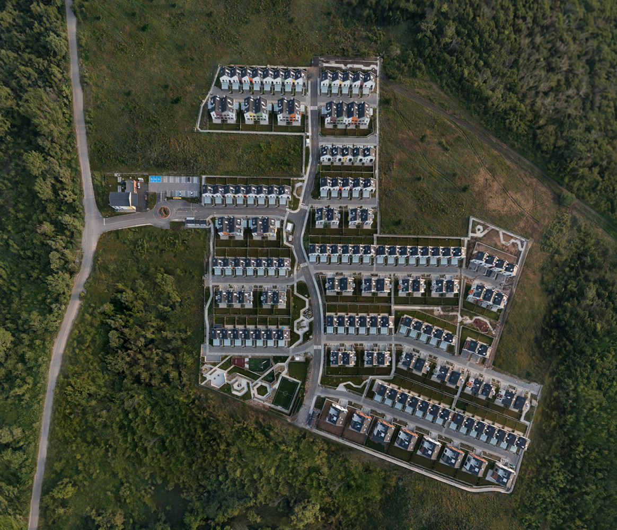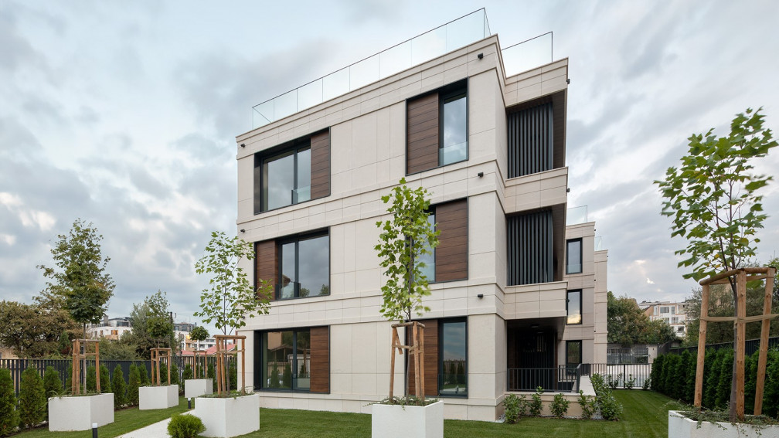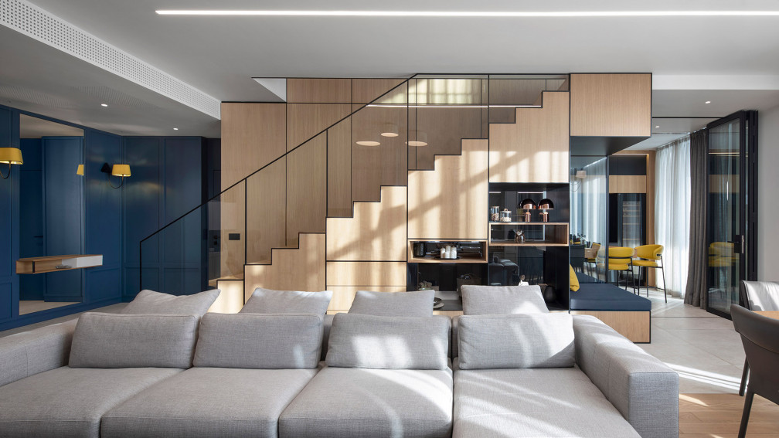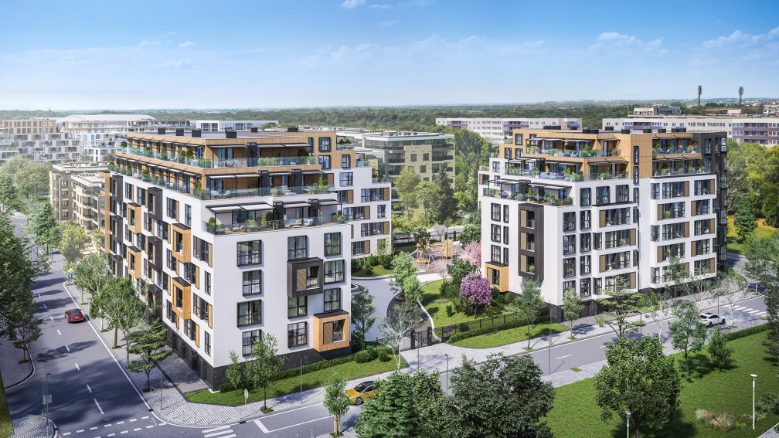Residential Park Lozen is one of the most ambitious and large-scale residential complexes built in the vicinity of Sofia city, as well as in Bulgaria. The Bulgarian branch of the German company "Lindner" partnered with IPA for the residential complex's design, which subsequently became one of the most desirable locations for people who want to live close to nature, in a qualitatively planned and built balanced urban environment.
The project's main concept follows the strive for independence in the individual housing units but also seeks to shape the environment in such a way as to evoke a sense of community in the residents and a desire for effective coexistence.
Residential Park Lozen is a gated residential complex located in Lozen village, just a few kilometers away from Sofia. It is an answer to the modern urban man's quest for a harmonious and fulfilling lifestyle, but without losing the connection with the big and developing modern city.
The complex was built in a way that offers the residents a variety of accommodation choices. On the territory of Residential Park Lozen, 5 main types of residential buildings with different organization, layouts, and square footage have been built, so that they can most effectively meet the diverse requirements and expectations of their future residents.
The focus of the design concept is the rich natural environment and urban planning in the complex. The open spaces are designed to offer inhabitants secluded, private courtyards for gatherings with family and loved ones, and at the same time - richly landscaped common social spaces that foster a spirit of unity among the residents of the complex. Other leading highlights in the design process are the achievement of shared spaces for all types of traffic - vehicular, pedestrian, and bicycle, and the separation of different areas for sports and children's games.
Five main types of buildings with different layouts have been designed in the complex. They are developed as single-family, two-family, and terraced houses.
Visually, each home has its own distinctive and characteristic mark thanks to a color code. The houses' nuances are selected to create a connection to the surrounding environment - they are all in the range of natural colors and true-to-life tones that we can find in nature. Besides an aesthetic function, the colors also contribute to the better orientation of the new residents in the complex.
The future stage of the project will undertake the construction of service buildings such as a school, kindergarten, restaurants, shops, etc.



